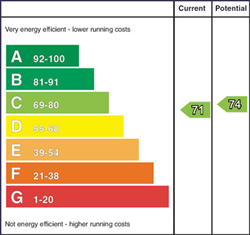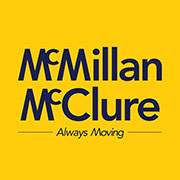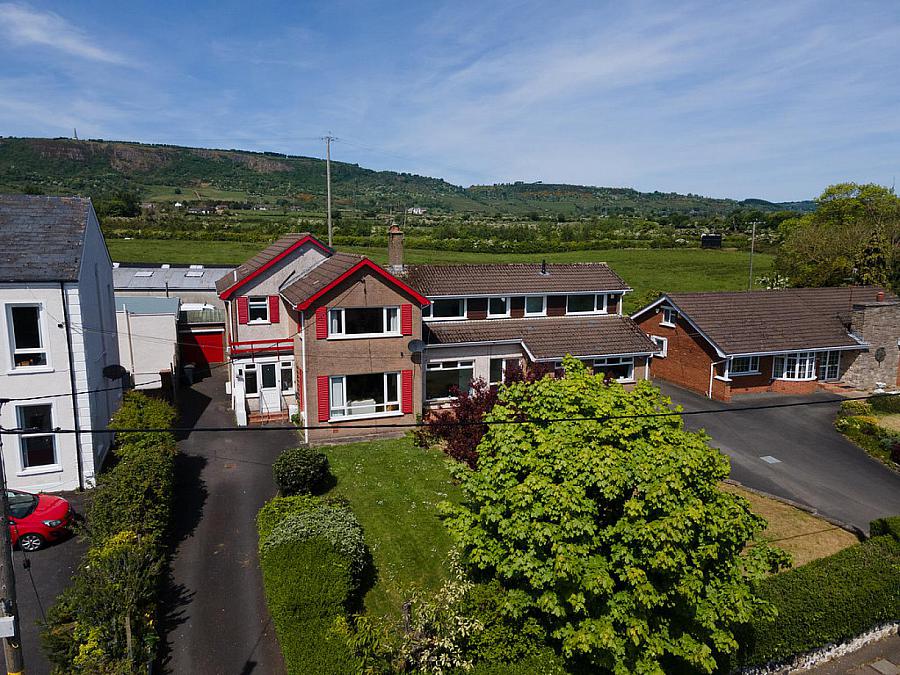3 Bed Semi-Detached House
226a Shore Road
greenisland, carrickfergus, BT38 8TX
offers over
£259,950

Key Features & Description
Semi detached villa in popular residential area
3 Bedrooms
2 Reception rooms
Double glazing in uPVC frames
Kitchen
Bathroom with white suite
Gas fired central heating
Cloaks
Garage
Description
This is a bright spacious semi detached villa situated in a quiet and highly regarded residential area with amazing views over Belfast Lough to the County Down Coastline. The property will suit a variety of purchasers and is convenient to Belfast and Carrickfergus. This is a home we can recommend with confidence.
GROUND FLOOR
RECEPTION PORCH
RECEPTION HALL Laminate wood flooring
CLOAKS/ SHOWER ROOM Low flush W/C, vanity sink unit, controlled shower, ceramic tiled flooring
LOUNGE 18' 9" x 13' 11" (5.72m x 4.24m) Feature fireplace, polished mahogany surround, wired for wall lights, laminate wood flooring, views of Belfast Lough
DINING ROOM 14' 6" x 11' 0" (4.42m x 3.35m) French door with glazed side panels
KITCHEN 16' 3" x 11' 5" (4.95m x 3.48m) Range of high and low level units, round edge worksurfaces, single drainer stainless steel sink unit with mixer tap and vegetable sink, tiling, ceramic tiled flooring, fluorescent light
FIRST FLOOR Landing
BEDROOM (1) 16' 5" x 11' 5" (5m x 3.48m) Built in robes, magnificent views of Belfast Lough towards County Down Coastline
BEDROOM (2) 12' 5" x 11' 0" (3.78m x 3.35m) Doors to veranda, views of Knockagh
BEDROOM (3) 18' 11" x 12' 6" (5.77m x 3.81m) Plus range of built in robes, views of Knockagh
SPACIOUS BATHROOM White suite panelled bath with mixer tap, telephone hand shower, low flush W/C, vanity unit, uPVC panelling, downlighters, uPVC ceiling
OUTSIDE Rear in yard, light and tap
STORAGE/ SHED 12' 1" x 10' 10" (3.68m x 3.3m)
GARAGE 18' 5" x 8' 10" (5.61m x 2.69m) Up and over door, light and power
This is a bright spacious semi detached villa situated in a quiet and highly regarded residential area with amazing views over Belfast Lough to the County Down Coastline. The property will suit a variety of purchasers and is convenient to Belfast and Carrickfergus. This is a home we can recommend with confidence.
GROUND FLOOR
RECEPTION PORCH
RECEPTION HALL Laminate wood flooring
CLOAKS/ SHOWER ROOM Low flush W/C, vanity sink unit, controlled shower, ceramic tiled flooring
LOUNGE 18' 9" x 13' 11" (5.72m x 4.24m) Feature fireplace, polished mahogany surround, wired for wall lights, laminate wood flooring, views of Belfast Lough
DINING ROOM 14' 6" x 11' 0" (4.42m x 3.35m) French door with glazed side panels
KITCHEN 16' 3" x 11' 5" (4.95m x 3.48m) Range of high and low level units, round edge worksurfaces, single drainer stainless steel sink unit with mixer tap and vegetable sink, tiling, ceramic tiled flooring, fluorescent light
FIRST FLOOR Landing
BEDROOM (1) 16' 5" x 11' 5" (5m x 3.48m) Built in robes, magnificent views of Belfast Lough towards County Down Coastline
BEDROOM (2) 12' 5" x 11' 0" (3.78m x 3.35m) Doors to veranda, views of Knockagh
BEDROOM (3) 18' 11" x 12' 6" (5.77m x 3.81m) Plus range of built in robes, views of Knockagh
SPACIOUS BATHROOM White suite panelled bath with mixer tap, telephone hand shower, low flush W/C, vanity unit, uPVC panelling, downlighters, uPVC ceiling
OUTSIDE Rear in yard, light and tap
STORAGE/ SHED 12' 1" x 10' 10" (3.68m x 3.3m)
GARAGE 18' 5" x 8' 10" (5.61m x 2.69m) Up and over door, light and power
Property Location

Mortgage Calculator
Contact Agent

Contact McMillan McClure
Request More Information
Requesting Info about...
226a Shore Road, greenisland, carrickfergus, BT38 8TX

By registering your interest, you acknowledge our Privacy Policy

By registering your interest, you acknowledge our Privacy Policy























