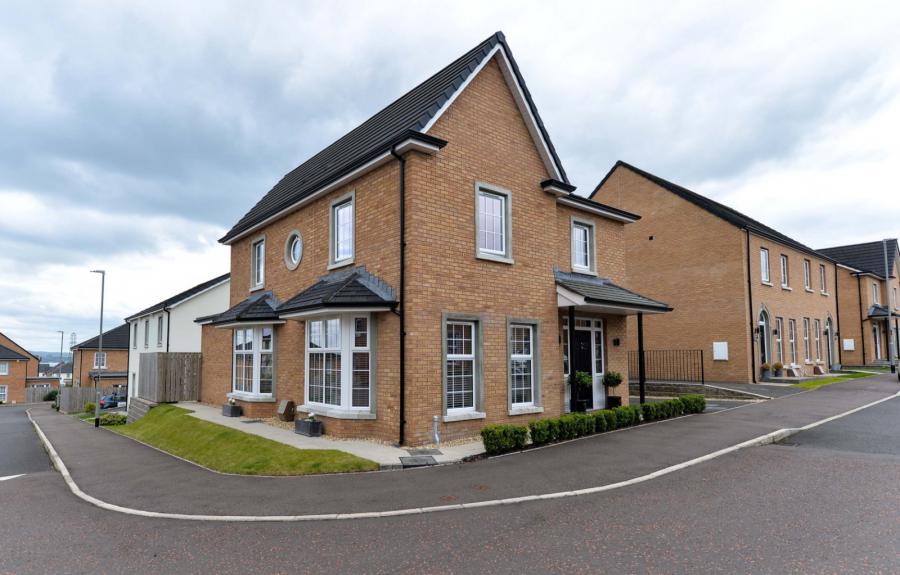4 Bed Detached House
10 Bashford Park Hill
carrickfergus, county antrim, BT38 9FG
price
£298,500

Key Features & Description
Description
A stunning detached family home epitomizing modern luxury combined with sophisticated design and exceptional craftsmanship. Situated in a highly desirable and sought after area the spacious interior offers lounge, state of the art fitted kitchen, diner through to sun lounge, four well proportioned bedrooms - master bedroom with luxury en-suite shower room and lavish white bathroom suite. Modern comforts include a gas fired central heating system and double glazed windows. Externally there is a well enclosed rear garden, electric socket and driveway parking. This home is a perfect choice for young families with little to do but simply move in.
A stunning detached family home epitomizing modern luxury combined with sophisticated design and exceptional craftsmanship. Situated in a highly desirable and sought after area the spacious interior offers lounge, state of the art fitted kitchen, diner through to sun lounge, four well proportioned bedrooms - master bedroom with luxury en-suite shower room and lavish white bathroom suite. Modern comforts include a gas fired central heating system and double glazed windows. Externally there is a well enclosed rear garden, electric socket and driveway parking. This home is a perfect choice for young families with little to do but simply move in.
Rooms
Entrance Hall
Herringbone block tiled floor.
Cloakroom / WC
WC and wall hung wash hand basin. Herringbone block tiled floor.
Louge 17'4" X 13'5" (5.29m X 4.09m)
Coving.
Kitchen/Diner & Sun Lounge 25'6" X 22'12" (7.76m X 7.00m)
Deluxe range of fitted high and low level units. Built in hob and eye level double oven. Canopy with extractor fan. Integrated fridge/freezer and dishwasher. Sink unit with mixer tap. Spotlights. Herringbone tiled floor. PVC double glazed French doors to rear garden.
Utility Room
Fitted units. Plumbed for washing machine. Spotlights. Double glazed door.
First Floor Landing
Built in storage cupboard.
Master Bedroom 11'11" X 11'10" (3.64m X 3.61m)
En-Suite Shower Room
Modern white suite comprising tiled shower cubicle with wall mounted shower, wall hung sink unit and low flush wc. Heated towel rail. Spotlights. Herringbone block tiled floor.
Bedroom 2 14'2" X 13'1" (4.32m X 4.00m)
Bedroom 3 13'2" X 9'3" (4.01m X 2.82m)
Bedroom 4 10'8" X 7'8" (3.25m X 2.34m)
Bathroom
Lavish white suite comprising panelled bath with wall mounted shower over, pedestal wash hand basin and low flush wc. Heated towel rail. Tiled walls and floor.
Front & Side Garden
Front garden bordered with hedging. Outside spotlights in the bay window. Side garden area laid in lawn.
Enclosed Rear Garden
Well enclosed rear garden laid in lawn with paved patio area. Outside light.
Driveway Parking
Electric socket,
Description
Broadband Speed Availability
Potential Speeds for 10 Bashford Park Hill
Max Download
1800
Mbps
Max Upload
220
MbpsThe speeds indicated represent the maximum estimated fixed-line speeds as predicted by Ofcom. Please note that these are estimates, and actual service availability and speeds may differ.
Property Location

Mortgage Calculator
Contact Agent

Contact Reeds Rains (Carrickfergus)
Request More Information
Requesting Info about...
10 Bashford Park Hill, carrickfergus, county antrim, BT38 9FG

By registering your interest, you acknowledge our Privacy Policy

By registering your interest, you acknowledge our Privacy Policy































