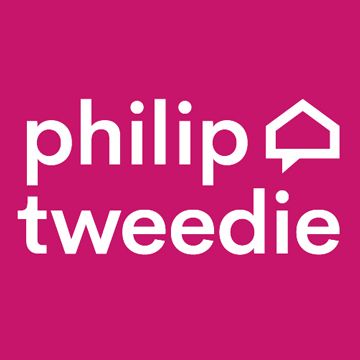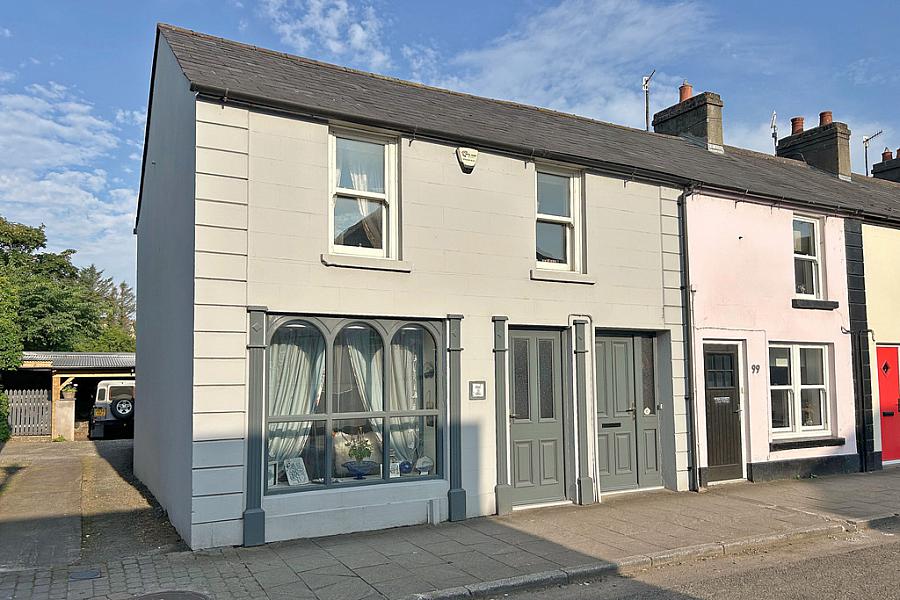Contact Agent

Contact Philip Tweedie & Company (Portstewart)
3 Bed Terrace House
101 Main Street
bushmills, BT57 8QB
offers over
£299,950
- Status For Sale
- Property Type Terrace
- Bedrooms 3
- Receptions 2
- Bathrooms 2
- Heating Mains gas central heating.
-
Stamp Duty
Higher amount applies when purchasing as buy to let or as an additional property£4,998 / £19,995*
Key Features & Description
Mains gas central heating.
Doubleglazed windows: traditional timber sash at the front, uPVC at the rear.
Architect-designed extension preserving original character.
Flexible layout, ideal for home business use.
Beautifully landscaped garden, leading to River Bush.
Restored stone outbuildings and garden rooms, perfect for hobbies, entertaining or storage.
Description
Located in the heart of Bushmills, this beautifully restored and extended terraced property is full of charm, character and unexpected space both inside and out. From the moment you step inside, you're greeted by light-filled interiors and thoughtful design that blends traditional features with modern comfort.
The ground floor features a generous open plan kitchen with living & dining area to the rear - perfect for modern family life and entertaining. To the front, the original lounge retains its own street facing entrance and was previously used as a shop, offering excellent potential for a home business or simply as a spacious second reception room. Upstairs, there are three well proportioned bedrooms, including a master with ensuite, and a shower room.
What truly sets this home apart is its exceptional outdoor space. Beyond the main house lies a collection of restored outbuildings, ideal for hobbies, entertaining or additional storage, all leading to a mature, landscaped garden that stretches to the river's edge - a rare and tranquil setting rarely found in a property of this type.
This is a truly special home that offers far more than first meets the eye and must be viewed to be fully appreciated.
ENTRANCE PORCH
3'4" x 4'3"
Laminate flooring; recessed lighting.
HALLWAY
Laminate flooring; recessed lighting.
LOUNGE
19'5" x 11'4"
Separate street facing entrance; formerly used as a shop.
DINING KITCHEN
21'7" x 17'2"
Bespoke fitted units; laminate work surfaces; Belfast sink & drainer; integrated fridge freezer & dishwasher; electric hob with extractor unit over; fitted oven; skylights; space for dining; open to living area; laminate flooring; recessed lighting.
UTILITY ROOM
4'5" x 6'5"
Fitted unit, plumbed for washing machine; door to the rear.
DOWNSTAIRS WC
4'10" x 2'5"
Toilet; wash hand basin; part wood panelled walls; laminate flooring.
FIRST FLOOR
LANDING
Shelved linen cupboard.
BEDROOM 1
13'0" x 9'9"
Double bedroom to the front; solid wood floor.
ENSUITE
5'8" x 5'7"
Free standing bath with shower attachment; toilet; wash hand basin; chrome towel radiator; illuminated mirror; recessed lighting; laminate flooring.
BEDROOM 2
18'5" x 9'3"
Double bedroom to the rear; feature vaulted ceilings.
BEDROOM 3
9'8" x 7'9"
Further bedroom to the front; solid wood floor.
SHOWER ROOM
5'6" x 5'2"
Panelled shower cubicle; toilet; wash hand basin; chrome towel radiator; illuminated mirror; recessed lighting; laminate flooring.
EXTERIOR
COVERED CAR PORT
13'8" x 13'3"
"KILN" ROOM
11'5" x 9'9"
Restored stone outbuilding; power & light.
GARDEN ROOM 1
7'10" x 12'2"
Restored stone outbuilding; power & light; views to the garden.
GARDEN ROOM 2
9'5" x 18'8"
Restored stone outbuilding; power & light; views to the garden.
OUTSIDE FEATURES
- Mature landscaped rear garden.
- Shared access path leading to River Bush.
- Traditional stone outhouses.
- Covered car port & bin/wood storage.
- Outside lighting.
Located in the heart of Bushmills, this beautifully restored and extended terraced property is full of charm, character and unexpected space both inside and out. From the moment you step inside, you're greeted by light-filled interiors and thoughtful design that blends traditional features with modern comfort.
The ground floor features a generous open plan kitchen with living & dining area to the rear - perfect for modern family life and entertaining. To the front, the original lounge retains its own street facing entrance and was previously used as a shop, offering excellent potential for a home business or simply as a spacious second reception room. Upstairs, there are three well proportioned bedrooms, including a master with ensuite, and a shower room.
What truly sets this home apart is its exceptional outdoor space. Beyond the main house lies a collection of restored outbuildings, ideal for hobbies, entertaining or additional storage, all leading to a mature, landscaped garden that stretches to the river's edge - a rare and tranquil setting rarely found in a property of this type.
This is a truly special home that offers far more than first meets the eye and must be viewed to be fully appreciated.
ENTRANCE PORCH
3'4" x 4'3"
Laminate flooring; recessed lighting.
HALLWAY
Laminate flooring; recessed lighting.
LOUNGE
19'5" x 11'4"
Separate street facing entrance; formerly used as a shop.
DINING KITCHEN
21'7" x 17'2"
Bespoke fitted units; laminate work surfaces; Belfast sink & drainer; integrated fridge freezer & dishwasher; electric hob with extractor unit over; fitted oven; skylights; space for dining; open to living area; laminate flooring; recessed lighting.
UTILITY ROOM
4'5" x 6'5"
Fitted unit, plumbed for washing machine; door to the rear.
DOWNSTAIRS WC
4'10" x 2'5"
Toilet; wash hand basin; part wood panelled walls; laminate flooring.
FIRST FLOOR
LANDING
Shelved linen cupboard.
BEDROOM 1
13'0" x 9'9"
Double bedroom to the front; solid wood floor.
ENSUITE
5'8" x 5'7"
Free standing bath with shower attachment; toilet; wash hand basin; chrome towel radiator; illuminated mirror; recessed lighting; laminate flooring.
BEDROOM 2
18'5" x 9'3"
Double bedroom to the rear; feature vaulted ceilings.
BEDROOM 3
9'8" x 7'9"
Further bedroom to the front; solid wood floor.
SHOWER ROOM
5'6" x 5'2"
Panelled shower cubicle; toilet; wash hand basin; chrome towel radiator; illuminated mirror; recessed lighting; laminate flooring.
EXTERIOR
COVERED CAR PORT
13'8" x 13'3"
"KILN" ROOM
11'5" x 9'9"
Restored stone outbuilding; power & light.
GARDEN ROOM 1
7'10" x 12'2"
Restored stone outbuilding; power & light; views to the garden.
GARDEN ROOM 2
9'5" x 18'8"
Restored stone outbuilding; power & light; views to the garden.
OUTSIDE FEATURES
- Mature landscaped rear garden.
- Shared access path leading to River Bush.
- Traditional stone outhouses.
- Covered car port & bin/wood storage.
- Outside lighting.
Broadband Speed Availability
Potential Speeds for 101 Main Street
Max Download
1800
Mbps
Max Upload
1000
MbpsThe speeds indicated represent the maximum estimated fixed-line speeds as predicted by Ofcom. Please note that these are estimates, and actual service availability and speeds may differ.
Property Location

Mortgage Calculator
Contact Agent

Contact Philip Tweedie & Company (Portstewart)
Request More Information
Requesting Info about...
101 Main Street, bushmills, BT57 8QB

By registering your interest, you acknowledge our Privacy Policy

By registering your interest, you acknowledge our Privacy Policy





















