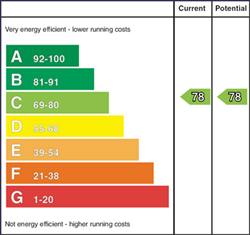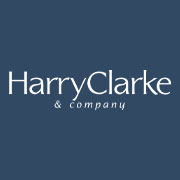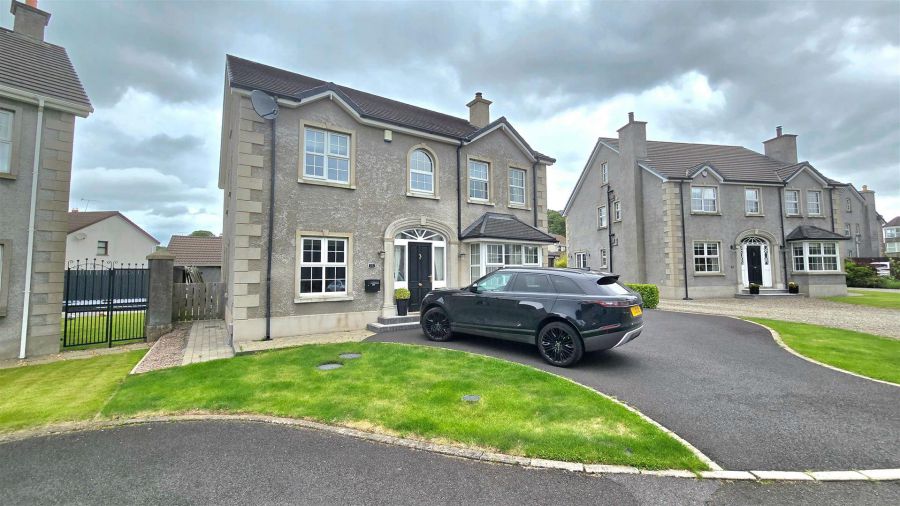4 Bed Detached House
11 Three Trees Manor
broughshane, BT43 7GY
offers in the region of
£389,950

Key Features & Description
Modern, detached four bedroom house
Entrance Hall with fitted Cloak Room off
Three formal reception rooms, including lounge, living room and dining room
Open plan contemporary kitchen with separate Utility Room off
Four well proportioned first floor bedrooms
En-suite plus family bathroom
Oil fired heating system (high energy efficiency rating)
PVC double glazed windows
Detached Garage
Gardens, lain in lawn to the front and rear
Description
Built to a high standard in 2017, this large detached four bedroom house is located in a small development on the periphery of the award winning village of Broughshane, within easy walking distance of the villages various shops and amenities.
The vendors flair for interior design is evident throughout the home, offering over 2,000 sq ft of beautifully finished internal space, literally ready for occupation.
Please note, the house was constructed in such a way that a second floor conversion can be added to the property, potentially adding a further two bedrooms or large games room (subject to the relevant statutory approvals).
Internal inspection is essential to fully appreciate the quality of this home and early inspection is highly recommended in order to avoid disappointment.
Built to a high standard in 2017, this large detached four bedroom house is located in a small development on the periphery of the award winning village of Broughshane, within easy walking distance of the villages various shops and amenities.
The vendors flair for interior design is evident throughout the home, offering over 2,000 sq ft of beautifully finished internal space, literally ready for occupation.
Please note, the house was constructed in such a way that a second floor conversion can be added to the property, potentially adding a further two bedrooms or large games room (subject to the relevant statutory approvals).
Internal inspection is essential to fully appreciate the quality of this home and early inspection is highly recommended in order to avoid disappointment.
Rooms
Ground Floor
Entrance Hall 21'10" X 6'5" (6.67m X 1.98m)
Composite hardwood door with sidelights and fanlight. Tiled floor
Cloak Room 6'6" X 4'11" (2m X 1.5m)
Fitted with a wash hand basin, mounted on a fitted vanity unit, heated towel rail and LFWC. Tiled floor.
Lounge 17'0" X 12'5"(plusbaywindow) (5.2m X 3.8(plusbaywindow)m)
Multi Fuel stove set in a contemporary granite surround and hearth. Painted wood wall panelling. Ceiling coving.
Living Room 14'9" X 10'5" (4.5m X 3.2m)
Wood effect laminate flooring.
Kitchen/Dining Room 30'2" X 11'9" (9.2m X 3.6m)
Set in an open plan with the dining room, the kitchen is comprised of a range of contemporary shaker style eye and low level units, granite work surfaces with matching upstands. Twin Belfast sinks with Quooker tap. Breakfast with contrasting wooden work surface. Integrated appliances include two Neff eye level ovens, a six ring gas hob with integrated extractor hood over, integrated Neff dishwasher and twin integrated fridges. Spacious dining area with double patio doors opening to the rear. Tiled floor.
Utility Room 10'9" X 5'10" (3.3m X 1.8m)
Fitted to match the kitchen with a range of eye and low level units, laminate work surfaces. Plumbed for washing machine with space for tumble dryer. Tiled floor. PVC back door.
First Floor
Landing
Spacious landing. Built in airing cupboard.
Bedroom 1 13'9" X 12'5" (4.2m X 3.8m)
Built in wardrobe. Fitted wardrobe units. Ensuite off.
En-Suite 6'6" X 6'6" (2m X 2m)
Fitted with a contemporary suite, including a shower cubicle, LFWC and wash hand basin set in a floating vanity unit. Heated towel rail. Tiled floor and splashback areas.
Bedroom 2 11'1" X 10'5" (3.4m X 3.2m)
Fitted wardrobe units.
Bedroom 3 11'9" X 11'1" (3.6m X 3.4m)
Bedroom 4 12'9" X 10'5" (3.9m X 3.2m)
Fitted wardrobe units.
Bathroom 9'2" X 7'10" (2.8m X 2.4m)
Fitted with a contemporary suite, including a freestanding bath, shower cubicle, wash hand basin set in a free standing vanity unit and LFWC. Heated towel rail. Tiled floor and splashback areas.
Outside
Front: Tarmac driveway extending to the side, with ample space for car parking. Garden, laid in lawn.
Rear: Fully enclosed back garden, laid in lawn with a hardscaped patio area.
Rear: Fully enclosed back garden, laid in lawn with a hardscaped patio area.
Detached Garage
Roller door. Pedestrian door to the side.
Broadband Speed Availability
Potential Speeds for 11 Three Trees Manor
Max Download
1800
Mbps
Max Upload
220
MbpsThe speeds indicated represent the maximum estimated fixed-line speeds as predicted by Ofcom. Please note that these are estimates, and actual service availability and speeds may differ.
Property Location

Mortgage Calculator
Contact Agent

Contact Harry Clarke and Company
Request More Information
Requesting Info about...
11 Three Trees Manor, broughshane, BT43 7GY

By registering your interest, you acknowledge our Privacy Policy

By registering your interest, you acknowledge our Privacy Policy






























