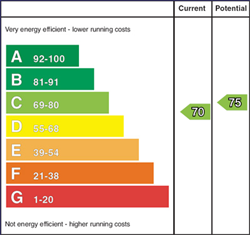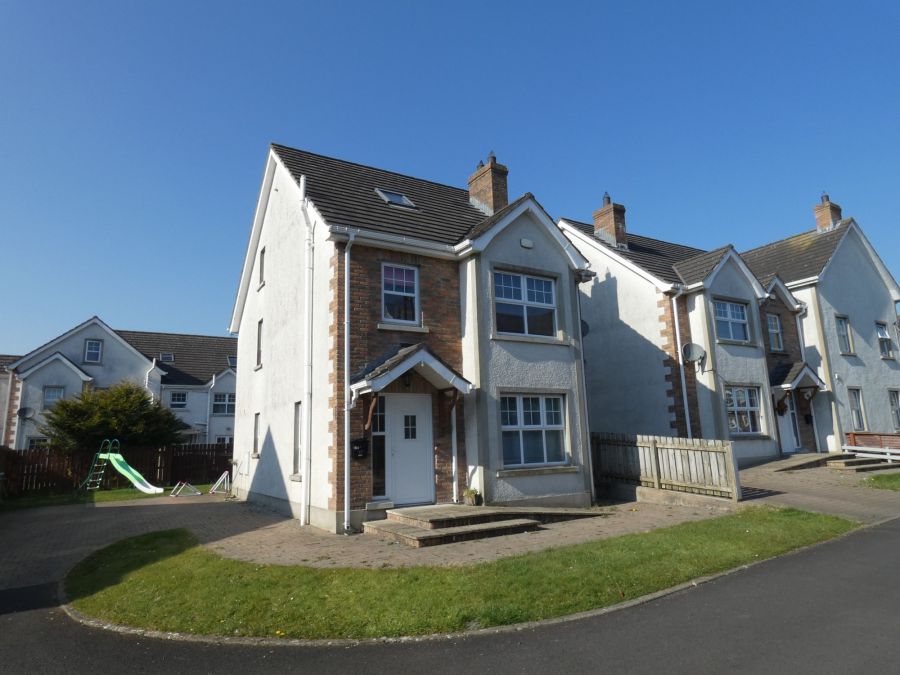Entrance porch
Partly glazed upvc front door with a glazed side panel- and a door to main reception hall.
Reception Hall
Feature oak balustrade staircase and a separate cloakroom.
Cloak room
With a W.C and a pedestal wash hand basin.
Lounge 15' X 11' (4.57m X 3.35m)
(widest point)
Cast iron fireplace in a wooden surround, T.V. point and a telephone point.
Kitchen / dinette 15'8 X 10'10 (4.78m X 3.3m)
With a range of fitted eye and low level units, wood effect worktop, bowl and a half stainless steel sink, electric oven and hob with stainless steel extractor fan over, integrated dishwasher, integrated fridge/freezer, recessed ceiling spotlights and french doors to rear garden.
Utility room 7'2 X 6'6 (2.18m X 1.98m)
Fitted double low level unit, stainless steel sink, tiled splashback around the worktop, plumbed for an automatic washing machine and upvc door to the rear.
First floor accommodation
Gallery landing area with a shelved storage cupboard and the feature oak balustrade staircase to the second floor accommodation.
Bedroom 1 13'2 X 1' (4.01m X 0.3m)
Bedroom 1 13'2 X 10'2 (4.01m X 3.1m)
(Size excluding the window recess area) With a high level TV point, telephone and an ensuite comprising a w.c, a pedestal wash hand basin with a tiled splash back and a tiled shower cubicle with a mains mixer shower.
Bedroom 2 11'4 X 10'4 (3.45m X 3.15m)
A super double bedroom overlooking the garden to the rear.
Bathroom and W.C combined 7'2 X 7'2 (2.18m X 2.18m)
Fitted suite including a panel bath with a telephone hand shower attachment and a tiled splashback surround, w.c, pedestal wash hand basin and a fitted extractor fan.
Second floor accommodation
Gallery landing area with a gable window, a velux window, a recessed storage area and a door to bedroom 4
Bedroom 4 14'6 X 11'0 (4.42m X 3.35m)
(widest points excluding the fitted sliderobes) with a large velux window. a high level T.V point, fitted mirrored sliderobes and an ensuite including a w.c, a pedestal wash hand basin, extractor fan and a spacious tiled shower cubicle with a redring electric shower and a glazed enclosure.
EXTERIOR FEATURES
Number 18 occupies a spacious plot with a generous parking provision to the side.
Garden to the front
Feature brick pavia driveway and paths.
Spacious garden area to the rear with a fence boundaries.
Upvc oil tank.
Outside lights.
ADDITONAL FEATURES
A deceptively spacious 3 storey detached hosue.
With accommodation extending to circa 1500sq ft!
Including 4 bedrooms - 2 with ensuite facilities.
Spacious kitchen/dinette with a range of units and integrated appliances.
French doors from the same to a spacious rear garden.
Fitted utility room and a separate convenient cloakroom also on the ground floor.
Feature oak internal balustrade staircases and trim throughout.
Set on a spacious plot with a brick pavia driveway and paths.
Some improvements required to bring it back to showhouse condition.
Although "chain free" - so early occupation available.
Upvc double glazed windows.
Oil fired heating system.
Upvc fascia and soffit boards.
Early viewing highly recommended.




























