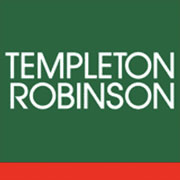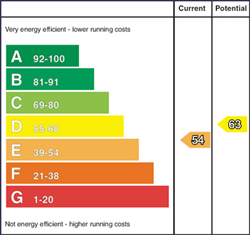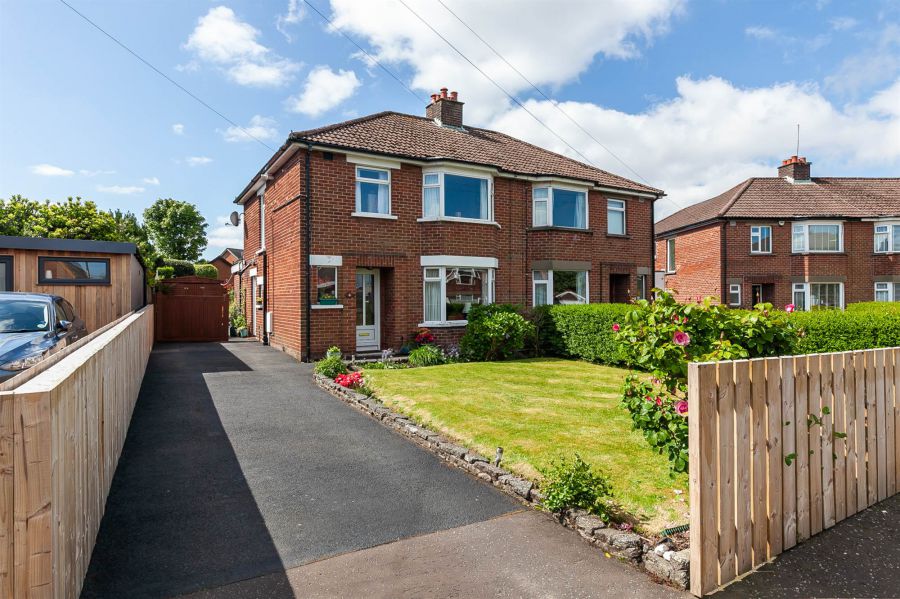Contact Agent

Contact Templeton Robinson (Ballyhackamore)
3 Bed Semi-Detached House
6 Norwood Crescent
belmont, belfast, BT4 2DZ
offers over
£295,000

Key Features & Description
Attractive semi in cul de sac setting
3 well-proportioned bedrooms
Extended, modern kitchen with breakfast area and integrated appliances
Living room with bay and feature fireplace
Separate family/dining room
Spacious bathroom with white suite
Additional WC downstairs
Useful floored roofspace
Gas central heating
Double glazing
Front & South-West facing rear gardens
Off-street, driveway parking for several vehicles
Large timber shed
Close to excellent local schools, amenities and public transport routes
Description
Enjoying a quiet yet convenient location in a cul de sac between the Circular and Belmont Roads, this bright semi detached home would be ideal for a range of purchasers.
Families looking to avail of an excellent range of schooling for all ages will find it of particular appeal.
The kitchen has been extended to the rear so is now large enough to feature a casual dining area. There is also a floored roofspace which could be put to a variety of uses including an office or those now working from home.
Recent sales in this highly regarded locality have proved very popular. We would therefore be recommending arranging a viewing as soon as possible.
Enjoying a quiet yet convenient location in a cul de sac between the Circular and Belmont Roads, this bright semi detached home would be ideal for a range of purchasers.
Families looking to avail of an excellent range of schooling for all ages will find it of particular appeal.
The kitchen has been extended to the rear so is now large enough to feature a casual dining area. There is also a floored roofspace which could be put to a variety of uses including an office or those now working from home.
Recent sales in this highly regarded locality have proved very popular. We would therefore be recommending arranging a viewing as soon as possible.
Rooms
COVERED ENTRANCE PORCH
Upvc double glazed front door with glazed insets.
RECEPTION HALL:
Cornice ceiling, cloaks cupboard.
CLOAKROOM:
Low flush WC, wash hand basin with storage underneath.
LIVING ROOM: 14' 8" X 11' 9" (4.4700m X 3.5900m)
Into bay at widest points. Cornice ceiling. Attractive marble fireplace and hearth with wood surround.
FAMILY / DINING 12' 2" X 10' 10" (3.7100m X 3.2900m)
At widest points. Cornice ceiling, engineered wood floor.
KITCHEN WITH BREAKFAST AREA : 15' 10" X 8' 6" (4.8200m X 2.5900m)
Range of high and low level units with Granite work surfaces. Integrated appliances including AEG stainless steel oven, 4 ring hob with extractor fan over. Bosch dishwasher ; fridge/freezer. Ceramic tiled floor, part tiled walls. Plumbed for washing machine. Breakfast area. Additional pantry cupboard. uPVC back door to garden.
BEDROOM (1): 14' 6" X 11' 11" (4.4300m X 3.6200m)
At widest points & into bay.
BEDROOM (2): 12' 2" X 10' 10" (3.7200m X 3.3100m)
Built in robes with drawers below, wash hand basin with cupboards underneath.
BEDROOM (3): 9' 2" X 7' 7" (2.7900m X 2.3100m)
At widest points. Built in cupboards, one with gas boiler.
BATHROOM:
White suite comprising panelled bath with telephone hand shower. Wash hand basin with integrated storage underneath. Low flush wc. Separate corner shower cubicle with Triton electric shower. Fully tiled walls, ceramic tiled floor.
LANDING:
Fixed staircase to...
LANDING
Access to storage in eaves.
ATTIC ROOM
Floored and sheeted with double glazed dormer window. Power, light and heat. Built- in cupboards and storage in eaves.
FRONT
In lawn with border beds, stocked with variety of plants and flowering shrubs. Boundary fencing to front & side. Tarmac driveway with off-street parking for several vehicles. Timber gate with further parking, sitting area. Leading to...
REAR
South-west facing rear garden. Lawn with flower beds featuring plants and shrubs. Tarmac paths & additional sitting area. Large, timber shed. Outside light and tap.
Broadband Speed Availability
Potential Speeds for 6 Norwood Crescent
Max Download
1800
Mbps
Max Upload
220
MbpsThe speeds indicated represent the maximum estimated fixed-line speeds as predicted by Ofcom. Please note that these are estimates, and actual service availability and speeds may differ.
Property Location

Mortgage Calculator
Directions
From the Circular Road turn into Norwood Drive, Norwood Crescent is immediately off Norwood Drive on the right and Number 6 is within the cul-de-sac.
Contact Agent

Contact Templeton Robinson (Ballyhackamore)
Request More Information
Requesting Info about...
6 Norwood Crescent, belmont, belfast, BT4 2DZ

By registering your interest, you acknowledge our Privacy Policy

By registering your interest, you acknowledge our Privacy Policy





























