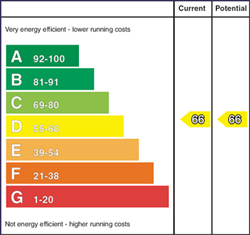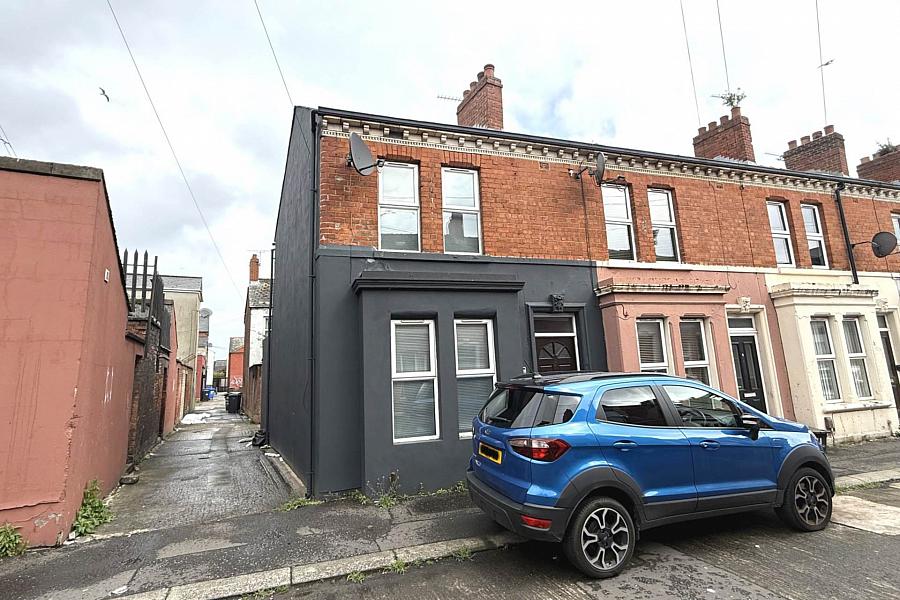2 Bed End Terrace
2 Dublin Street
ravenhill, belfast, BT6 8ES
offers in region of
£149,950

Key Features & Description
Smart terrace house near Ormeau Park
Through lounge with bay window
Modern kitchen with integrated appliances
Modern downstairs bathroom
2 good sized bedrooms
Mains gas central heating
U.P.V.C. framed double glazing
Enclosed rear yard
Popular area
Description
Charming and smartly presented terrace home near Ormeau Park.
Situated in a highly sought-after and vibrant location just a short stroll from the beautiful Ormeau Park, this stylish terrace house offers an ideal blend of modern living and traditional charm. The property features a bright and spacious through lounge, enhanced by a lovely bay window that floods the space with natural light. The contemporary kitchen is equipped with sleek, integrated appliances, perfect for home chefs and entertaining alike.
A modern, well-appointed bathroom is conveniently located on the ground floor. Upstairs, there are two generously sized bedrooms, providing comfortable accommodation for couples, small families, or those working from home.
Located in a popular area with excellent local amenities, cafés, and transport links, this home presents a fantastic opportunity for first-time buyers, investors, or anyone seeking a stylish home in a prime setting.
Early viewing is highly recommended!
Entrance hall
Ceramic tiled floor
Through lounge - 17'0" (5.18m) x 10'3" (3.12m)
Bay window and timber laminate floor
Kitchen - 11'8" (3.56m) x 7'10" (2.39m)
Range of high and low level units, stainless steel sink, stainless steel oven, ceramic hob, stainless steel and glass extractor canopy, vertical black radiator, integrated fridge freezer and wood effect ceramic tiled floor
Bathroom - 10'9" (3.28m) Max x 5'4" (1.63m)
White suite with shower attachment and screen over bath, wash hand basin in vanity unit, W.C., part tiled walls and ceramic tiled floor
First floor
Bedroom 1 - 13'7" (4.14m) x 8'11" (2.72m)
Bedroom 2 - 10'7" (3.23m) x 8'6" (2.59m)
Landing
Gas boiler in cupboard
Outside
Enclosed yard
Directions
Dublin Street runs between the Ravenhill Road and Cappy Street
what3words /// necks.golf.sport
Notice
Please note we have not tested any apparatus, fixtures, fittings, or services. Interested parties must undertake their own investigation into the working order of these items. All measurements are approximate and photographs provided for guidance only.
Rates Payable
Belfast City Council, For Period April 2025 To March 2026 £682.35
Ground Rent
£10.00 Monthly
Lease Length
900 Years
Utilities
Electric: Unknown
Gas: Unknown
Water: Unknown
Sewerage: Unknown
Broadband: Unknown
Telephone: Unknown
Other Items
Heating: Gas Central Heating
Garden/Outside Space: No
Parking: No
Garage: No
Charming and smartly presented terrace home near Ormeau Park.
Situated in a highly sought-after and vibrant location just a short stroll from the beautiful Ormeau Park, this stylish terrace house offers an ideal blend of modern living and traditional charm. The property features a bright and spacious through lounge, enhanced by a lovely bay window that floods the space with natural light. The contemporary kitchen is equipped with sleek, integrated appliances, perfect for home chefs and entertaining alike.
A modern, well-appointed bathroom is conveniently located on the ground floor. Upstairs, there are two generously sized bedrooms, providing comfortable accommodation for couples, small families, or those working from home.
Located in a popular area with excellent local amenities, cafés, and transport links, this home presents a fantastic opportunity for first-time buyers, investors, or anyone seeking a stylish home in a prime setting.
Early viewing is highly recommended!
Entrance hall
Ceramic tiled floor
Through lounge - 17'0" (5.18m) x 10'3" (3.12m)
Bay window and timber laminate floor
Kitchen - 11'8" (3.56m) x 7'10" (2.39m)
Range of high and low level units, stainless steel sink, stainless steel oven, ceramic hob, stainless steel and glass extractor canopy, vertical black radiator, integrated fridge freezer and wood effect ceramic tiled floor
Bathroom - 10'9" (3.28m) Max x 5'4" (1.63m)
White suite with shower attachment and screen over bath, wash hand basin in vanity unit, W.C., part tiled walls and ceramic tiled floor
First floor
Bedroom 1 - 13'7" (4.14m) x 8'11" (2.72m)
Bedroom 2 - 10'7" (3.23m) x 8'6" (2.59m)
Landing
Gas boiler in cupboard
Outside
Enclosed yard
Directions
Dublin Street runs between the Ravenhill Road and Cappy Street
what3words /// necks.golf.sport
Notice
Please note we have not tested any apparatus, fixtures, fittings, or services. Interested parties must undertake their own investigation into the working order of these items. All measurements are approximate and photographs provided for guidance only.
Rates Payable
Belfast City Council, For Period April 2025 To March 2026 £682.35
Ground Rent
£10.00 Monthly
Lease Length
900 Years
Utilities
Electric: Unknown
Gas: Unknown
Water: Unknown
Sewerage: Unknown
Broadband: Unknown
Telephone: Unknown
Other Items
Heating: Gas Central Heating
Garden/Outside Space: No
Parking: No
Garage: No
Broadband Speed Availability
Potential Speeds for 2 Dublin Street
Max Download
1800
Mbps
Max Upload
220
MbpsThe speeds indicated represent the maximum estimated fixed-line speeds as predicted by Ofcom. Please note that these are estimates, and actual service availability and speeds may differ.
Property Location

Mortgage Calculator
Contact Agent

Contact Pooler Estate Agents
Request More Information
Requesting Info about...
2 Dublin Street, ravenhill, belfast, BT6 8ES

By registering your interest, you acknowledge our Privacy Policy

By registering your interest, you acknowledge our Privacy Policy
















