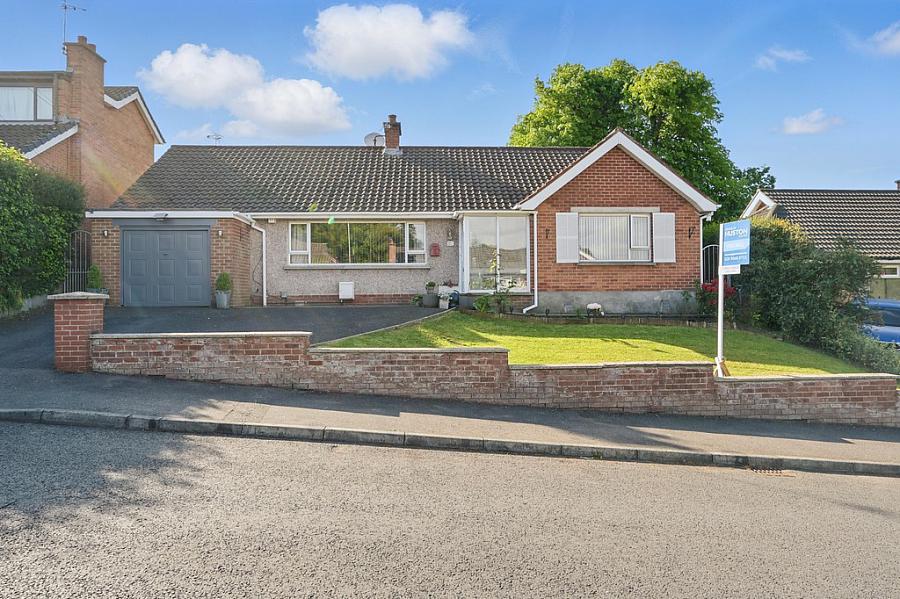3 Brerton Crescent
belfast, BT8 6QD
- Status For Sale
- Property Type Detached Bungalow
- Bedrooms 5
- Receptions 1
-
Stamp Duty
Higher amount applies when purchasing as buy to let or as an additional property£8,998 / £27,995*
Key Features & Description
Accommodation provides, Entrance Hall, Spacious Living Room, Open Plan Kitchen with Dining area, Sun Room, Downstairs Shower Room, Storage, 5 Bedrooms, Family Bathroom, Garage, Gardens to front and rear.
Entrance Hall - Bright entrance hall with grey tiled flooring.
Living room - 5.89 × 3.69 (19'3" x 12'1") Spacious living area with inset feature electric fire, laminate flooring.
Kitchen – 4.13 × 2.72 (13'5" x 8'9") Dining area 5.09 × 4.78 (16'7" x 15'7") Bright open plan Kitchen with Dining, Sun room area, double patio doors leading to walled large garden.
Grey shaker style fitted Kitchen with ample high and low level units, double eye level oven, integrated fridge/freezer, Belfast sink, integrated dish washer and washing machine. Grey tiled floor.
Dining and sun room area has 2 skylight windows and garden view window. Ceiling spotlights.
Shower Room – 1.78 × 1.74 (5'8" x 5'7") Fully tiled walls and floor, grey tiles, wet room double headed shower, wc, whb.
Hall - Under stairs storage.
Bedroom 1 – 4.08 × 2.56 (13'4" x 8'4") Bright room with grey laminate flooring.
Bedroom 2 - 3.12 × 2.71 (10'2" x 8'9") Laminate flooring.
Bedroom 3 – 4.01 × 2.95 (13'1" x 9'7") Built-in wardrobes, laminate flooring. Overlooking garden.
Upstairs
Bedroom 4 – 4.10 × 3.05 (13'4" x 10'0") Laminate flooring.
Bedroom 5 – 3.07 × 2.89 (10'1" x 9'5") Built-in wardrobes, laminate flooring.
Family Bathroom – 3.47 × 1.99 (11'4" x 6'5") Bath, whb, wc, tiled floor.
Garage – attached
Outside – Large garden area to rear, garden to front and ample parking space.
Gates on both sides of bungalow to rear.
Gas Heating
Double Glazed
Broadband Speed Availability
Potential Speeds for 3 Brerton Crescent
Property Location

Mortgage Calculator
Contact Agent

Contact Douglas Huston

By registering your interest, you acknowledge our Privacy Policy



























