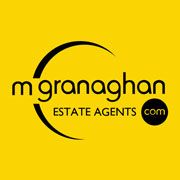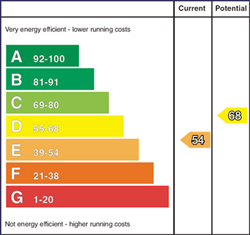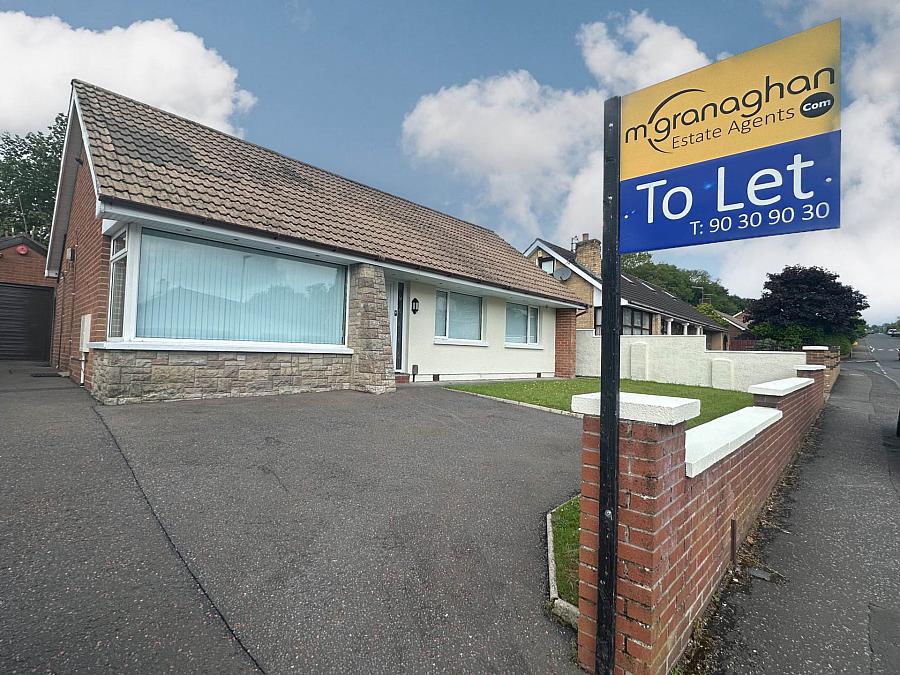Contact Agent

Contact McGranaghan Estate Agents
3 Bed Detached Bungalow
6 Glengoland Avenue
belfast, BT17 0HY
price
£1,000pm

Key Features & Description
Fabulous Detached Bungalow just off Stewartstown Road
Bright and Spacious Lounge
Modern Fitted Kitchen/Dining Area
Three Good Size Bedrooms
Study Room
Luxurious Bathroom Suite
Gas Fired Central Heating
Double Glazed Windows
Detached Garage
Garden in Lawn to Front and Tarmac Driveway
Description
We are delighted to present this charming 3 bedroom bungalow located in a sought after area of Belfast in County Antrim.
Upon entering the property, you are greeted by a spacious reception room, perfect for entertaining guests or relaxing with the family. The bungalow boasts three well-proportioned bedrooms, providing ample space for a growing family or those in need of a home office.
The property benefits from a modern bathroom, complete with a bath and shower, ideal for unwinding after a long day. The kitchen is well equipped with plenty of storage space and room for dining, making it the heart of the home.
Outside, the bungalow features a well maintained garden, perfect for enjoying the outdoors during the warmer months. Additionally, there is a garage and parking for two vehicles, providing convenience for those with cars.
Other key features of this property include double glazing and Gas Central Heating, ensuring a warm and energy efficient home all year round.
Priced at £1000 per month, this bungalow offers a fantastic opportunity to live in a desirable location with all the amenities of Belfast close by. Contact us today to arrange a viewing.
GROUND FLOOR
Lounge - 13'0" (3.96m) x 10'11" (3.33m)
Feature fireplace
Kitchen/Dining - 11'0" (3.35m) x 10'4" (3.15m)
Modern kitchen comprising of a range of high and low level units, Formica work surfaces, stainless steel sink drainer, integrated fridge freezer, built in hob and oven, ceiling spotlights
Bedroom (1) - 11'2" (3.4m) x 10'2" (3.1m)
Patios doors to rear
Bedroom (2) - 11'3" (3.43m) x 8'11" (2.72m)
Bedroom (3) - 11'5" (3.48m) x 10'5" (3.18m)
Study - 6'10" (2.08m) x 5'2" (1.57m)
Bathroom - 9'1" (2.77m) x 7'5" (2.26m)
White suite, comprising of panelled bath, low flush WC, pedestal wash hand basin, walk in shower cubicle, part tiled walls, ceramic flooring, ceiling spotlights
OUTSIDE
Front
Garden in lawn, tarmac driveway
Rear
Tiled patio to rear
Detached Garage - 18'0" (5.49m) x 11'7" (3.53m)
Landlord Registration
Registration Number : NI7840E77B
Notice
All photographs are provided for guidance only.
Redress scheme provided by: Property Redress Scheme (PRS013604)
Client Money Protection provided by: TDS Northern Ireland (NI658)
Rates Payable
Belfast City Council, For Period April 2025 To March 2026 £1,534.88
Utilities
Electric: Mains Supply
Gas: Mains Supply
Water: Mains Supply
Sewerage: Mains Supply
Broadband: None
Telephone: None
Other Items
Heating: Gas Central Heating
Garden/Outside Space: Yes
Parking: Yes
Garage: Yes
We are delighted to present this charming 3 bedroom bungalow located in a sought after area of Belfast in County Antrim.
Upon entering the property, you are greeted by a spacious reception room, perfect for entertaining guests or relaxing with the family. The bungalow boasts three well-proportioned bedrooms, providing ample space for a growing family or those in need of a home office.
The property benefits from a modern bathroom, complete with a bath and shower, ideal for unwinding after a long day. The kitchen is well equipped with plenty of storage space and room for dining, making it the heart of the home.
Outside, the bungalow features a well maintained garden, perfect for enjoying the outdoors during the warmer months. Additionally, there is a garage and parking for two vehicles, providing convenience for those with cars.
Other key features of this property include double glazing and Gas Central Heating, ensuring a warm and energy efficient home all year round.
Priced at £1000 per month, this bungalow offers a fantastic opportunity to live in a desirable location with all the amenities of Belfast close by. Contact us today to arrange a viewing.
GROUND FLOOR
Lounge - 13'0" (3.96m) x 10'11" (3.33m)
Feature fireplace
Kitchen/Dining - 11'0" (3.35m) x 10'4" (3.15m)
Modern kitchen comprising of a range of high and low level units, Formica work surfaces, stainless steel sink drainer, integrated fridge freezer, built in hob and oven, ceiling spotlights
Bedroom (1) - 11'2" (3.4m) x 10'2" (3.1m)
Patios doors to rear
Bedroom (2) - 11'3" (3.43m) x 8'11" (2.72m)
Bedroom (3) - 11'5" (3.48m) x 10'5" (3.18m)
Study - 6'10" (2.08m) x 5'2" (1.57m)
Bathroom - 9'1" (2.77m) x 7'5" (2.26m)
White suite, comprising of panelled bath, low flush WC, pedestal wash hand basin, walk in shower cubicle, part tiled walls, ceramic flooring, ceiling spotlights
OUTSIDE
Front
Garden in lawn, tarmac driveway
Rear
Tiled patio to rear
Detached Garage - 18'0" (5.49m) x 11'7" (3.53m)
Landlord Registration
Registration Number : NI7840E77B
Notice
All photographs are provided for guidance only.
Redress scheme provided by: Property Redress Scheme (PRS013604)
Client Money Protection provided by: TDS Northern Ireland (NI658)
Rates Payable
Belfast City Council, For Period April 2025 To March 2026 £1,534.88
Utilities
Electric: Mains Supply
Gas: Mains Supply
Water: Mains Supply
Sewerage: Mains Supply
Broadband: None
Telephone: None
Other Items
Heating: Gas Central Heating
Garden/Outside Space: Yes
Parking: Yes
Garage: Yes
Broadband Speed Availability
Potential Speeds for 6 Glengoland Avenue
Max Download
1800
Mbps
Max Upload
220
MbpsThe speeds indicated represent the maximum estimated fixed-line speeds as predicted by Ofcom. Please note that these are estimates, and actual service availability and speeds may differ.
Property Location

Contact Agent

Contact McGranaghan Estate Agents
Request More Information
Requesting Info about...
6 Glengoland Avenue, belfast, BT17 0HY

By registering your interest, you acknowledge our Privacy Policy

By registering your interest, you acknowledge our Privacy Policy




















