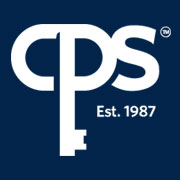5 Bed Detached House
3 Knockbracken Manor
belfast, BT8 6WD
price
£450,000
- Status For Sale
- Property Type Detached
- Bedrooms 5
- Receptions 2
-
Rates
Rate information is for guidance only and may change as sources are updated.£2,820.00
- Interior Area 2120
- Heating Gas
-
Stamp Duty
Higher amount applies when purchasing as buy to let or as an additional property£12,500 / £35,000*
Property Financials
- Price £450,000
- Rates £2,820.00
Description
CPS are delighted to bring this charming family residence to the open market. This stunning, detached home is situated in a quiet cul de sac, located just off the Ballymaconaghy Road. The property is set in a convenient location, close to Belfast City Centre and a range of amenities including Forestside Shopping Complex. This property is also within close proximity to the bustling Ormeau Road with its variety of bars, restaurants and shops and a range of amenities including Forestside Shopping Complex, in the catchment area for many leading schools and a number of public transport routes.
The home itself is well presented by the current owners, offering bright and modern living accommodation. Internally the property comprises of an entrance hall leading through to an open-plan kitchen/living area through to a stunning sunroom currently used as a dining room. The ground floor of this fantastic home also holds a downstairs w/c, spacious utility through to garage and well-finished reception room to the front of the property.
On the first floor of this impressive property there are five well-proportioned bedrooms with two ensuites and a contemporary family bathroom. This property further benefits externally, from a South facing, private rear garden and front garden in lawn with a driveway for three cars.
Rarely do properties in this development come to the market so early viewing is advised. Call our Belfast office and speak to a member of our sales team on 02890958888.
Features
Accommodation
Ground Floor
Entrance Hall- 4.86m x 3.75m
Well-presented entrance hall leading through to downstairs w/c, reception room, and open-plan living/kitchen. This spacious hallway has under stair storage and stairway to first floor.
Kitchen/Living-7.50m x 4.95m
Spacious open-plan living/kitchen, providing ample space for living and dining. This room benefits from generous natural light flooding through from the stunning sunroom, with laminate wooden floors leading through to herringbone flooring in the kitchen area providing that modern feel.
The kitchen offers substantial storage space with a range of high and low solid oak units, with black granite worktops. This fully fitted kitchen offers a variety of integrated appliances with a double oven and grill, four-ring induction hob and extractor fan, fridge and dishwasher. The kitchen further benefits from spotlights and under cupboard LEDs.
Sunroom-4.06m x 3.53m
This impressive sunroom is flooded with natural light through the ground floor of this home. This sunroom is currently in use for a dining space but offers the opportunity for verticity. Leading through to the generously sized garden through double patio doors or through to a spacious utility room.
Living room- 3.61m x 4.87m
This family reception room offers ample space for entertaining, with marble fireplace and gas fire, with laminate wooden flooring throughout leaving this room extremely well-presented.
Downstairs W/C -2.23m x 0.97m
Two-piece white suite including w/c and sink with unique floor tiles and chrome towel radiator.
Utility room - 1.96m x 3.61m
Spacious utility room with tiled flooring, ample storage space with a range of high and low units. Utility leads through to spacious garage.
First Floor
Main bedroom- 4.56m x 3.60m
Master bedroom with ensuite, newly laid carpet flooring throughout. This room is flooded with natural light through large front window. This master bedroom benefits from built in wardrobes, saving ample space for a king size bed and dressers.
En suite-3.58m x 1.19m
Cotemporary ensuite bathroom with three-piece white suite including w/c, sink with splash back and walk in power shower. This ensuite has a modern tiled floor and shower surround with a chrome towel radiator.
Bedroom 2 - 3.61m x 3.79m
Spacious second bedroom, also benefitting from a modern ensuite and newly laid carpet. This bedroom provides ample space to relax with built in robes and a double bed.
En-suite -2.62m x 0.98m
Modern ensuite with three-piece white suite including a walk-in power shower, w/c and sink. This ensuite has contemporary tiled flooring, tiled surround and splash back and a chrome towel radiator.
Bedroom 3- 3.64m x 2.97m
Third bedroom has ample space for double bedroom and built in robes. This bedroom also benefits from newly fitted carpets and is flooded with natural light through large window.
Bedroom 4 -2.59m x 3.68m
Bright double bedroom, with built in robes, this room benefits from natural light through rear facing windows.
Bedroom 5 -2.78m x 2.60m
This fifth bedroom holds a single bed with newly laid carpet and built in wardrobe. This room is flooded with natural light through a large front facing window.
Family bathroom -2.38m x 2.58m
This contemporary family bathroom holds a three-piece, modern white suite including electric shower over bath, w/c and sink. This stunning bathroom has tiled walls and flooring throughout and towel radiator.
Garage-3.60m x 3.98m
Spacious garage, wired with lights and sockets. Garage is currently used for storage but has ample space for a car.
Broadband Speed Availability
Potential Speeds for 3 Knockbracken Manor
Max Download
1800
Mbps
Max Upload
220
MbpsThe speeds indicated represent the maximum estimated fixed-line speeds as predicted by Ofcom. Please note that these are estimates, and actual service availability and speeds may differ.
Property Location

Mortgage Calculator
Contact Agent

Contact CPS Belfast
Request More Information
Requesting Info about...
3 Knockbracken Manor, belfast, BT8 6WD

By registering your interest, you acknowledge our Privacy Policy

By registering your interest, you acknowledge our Privacy Policy









































