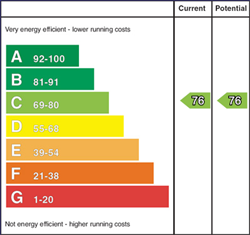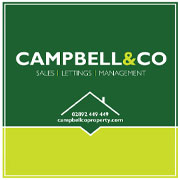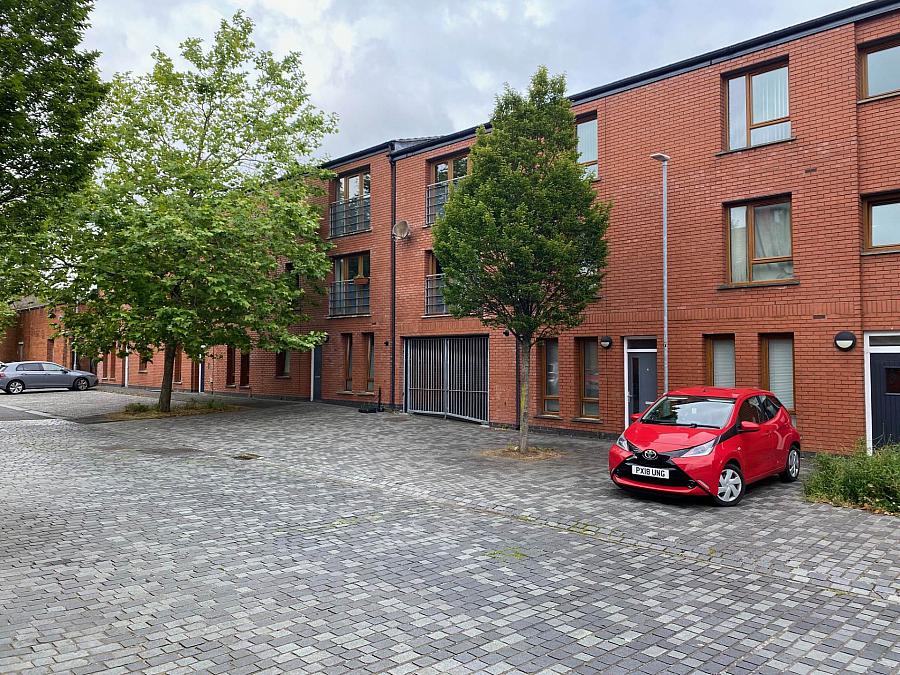2 Bed Apartment
Apt Chatsworth Street
belfast, BT5 4QL
offers in region of
£115,000

Key Features & Description
Modern 2 Bed Apartment
Spacious Accommodation Throughout
Gas Fired Central Heating
First Time Buyer Home Or Investment Property
Convenient Location Within Walking Distance Of City Centre
Secure Parking
Chain Free
Description
A Superb 2 Double Bed Apartment located in the popular Chatsworth Square Development just off Templemore Avenue in the heart of East Belfast. Close to a range of local amenities such as schools, shops and public transport routes and yet within walking distance of Belfast City Centre.
The property offers a large open plan lounge/kitchen/dining room. Secured parking to the rear and raised communal decking area to the rear. Great first time buyer home or investment property.
Entrance Hall
Leading to bedrooms, shower room and reception room.
Lounge/Kitchen/Dining Area - 15'11" (4.85m) Max x 19'1" (5.82m) Max
Large open plan area.
Kitchen with range of high and low level units, built in gas hob, oven and extractor fan. Space for washing machine and fridge freezer.
Bedroom 1 - 10'2" (3.1m) x 9'0" (2.74m)
Large double bedroom with slide robes
Bedroom 2 - 9'2" (2.79m) x 10'10" (3.3m)
Large double bedroom with built in storage and slide robe.
Shower Room
White suite low flush toilet, sink unit, shower cubicle.
what3words /// town.submit.hosts
Notice
Please note we have not tested any apparatus, fixtures, fittings, or services. Interested parties must undertake their own investigation into the working order of these items. All measurements are approximate and photographs provided for guidance only.
Rates Payable
Belfast City Council, For Period April 2025 To March 2026 £815.41
Utilities
Electric: Mains Supply
Gas: Mains Supply
Water: Mains Supply
Sewerage: Mains Supply
Broadband: None
Telephone: None
Other Items
Heating: Gas Central Heating
Garden/Outside Space: No
Parking: No
Garage: No
A Superb 2 Double Bed Apartment located in the popular Chatsworth Square Development just off Templemore Avenue in the heart of East Belfast. Close to a range of local amenities such as schools, shops and public transport routes and yet within walking distance of Belfast City Centre.
The property offers a large open plan lounge/kitchen/dining room. Secured parking to the rear and raised communal decking area to the rear. Great first time buyer home or investment property.
Entrance Hall
Leading to bedrooms, shower room and reception room.
Lounge/Kitchen/Dining Area - 15'11" (4.85m) Max x 19'1" (5.82m) Max
Large open plan area.
Kitchen with range of high and low level units, built in gas hob, oven and extractor fan. Space for washing machine and fridge freezer.
Bedroom 1 - 10'2" (3.1m) x 9'0" (2.74m)
Large double bedroom with slide robes
Bedroom 2 - 9'2" (2.79m) x 10'10" (3.3m)
Large double bedroom with built in storage and slide robe.
Shower Room
White suite low flush toilet, sink unit, shower cubicle.
what3words /// town.submit.hosts
Notice
Please note we have not tested any apparatus, fixtures, fittings, or services. Interested parties must undertake their own investigation into the working order of these items. All measurements are approximate and photographs provided for guidance only.
Rates Payable
Belfast City Council, For Period April 2025 To March 2026 £815.41
Utilities
Electric: Mains Supply
Gas: Mains Supply
Water: Mains Supply
Sewerage: Mains Supply
Broadband: None
Telephone: None
Other Items
Heating: Gas Central Heating
Garden/Outside Space: No
Parking: No
Garage: No
Property Location

Mortgage Calculator
Contact Agent

Contact Campbell and Co (Belfast)
Request More Information
Requesting Info about...
Apt Chatsworth Street, belfast, BT5 4QL

By registering your interest, you acknowledge our Privacy Policy

By registering your interest, you acknowledge our Privacy Policy












