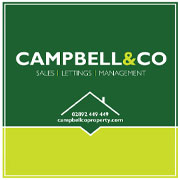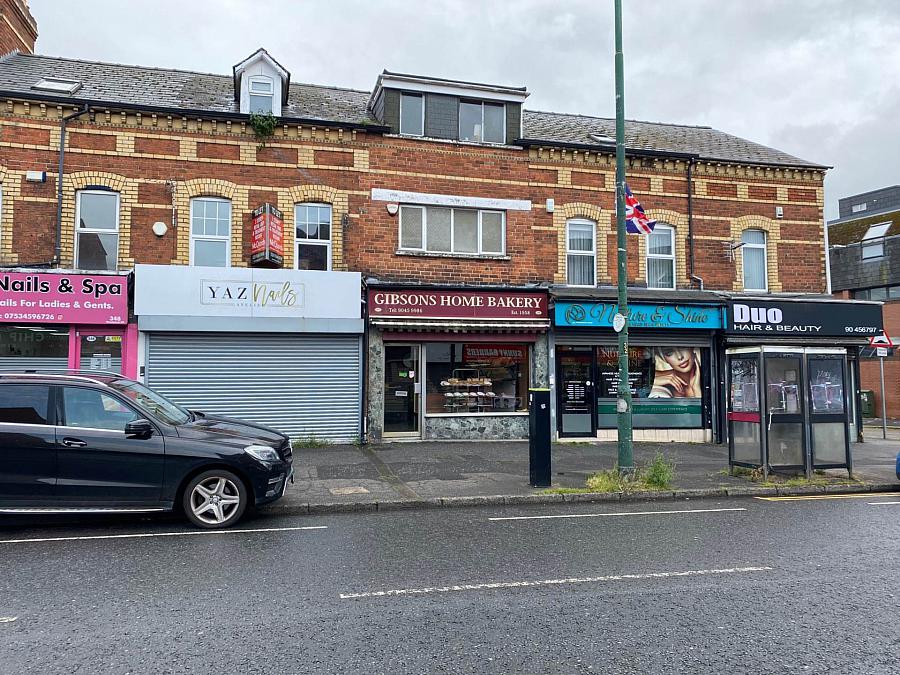Commercial
352 Woodstock Road
belfast, BT6 9DP
price
£95,000
- Status For Sale
- Property Type Commercial
- Receptions 1
- Bathrooms 1
- Heating Not Specified
-
Stamp Duty
Higher amount applies when purchasing as buy to let or as an additional property£0 / £4,750*

Key Features & Description
Excellent Development Opportunity
Potential To Reconfigure For Commercial or Residential Use (Subject to Planning)
Approx 110 Sq M / 1180 Sq Ft
Located on The Popular Woodstock Road
Close To Many Local Amenities
Convenient Access To Belfast City Centre
Description
Internally, the property is still set up as a working bakery. However, this building will also be of interest to developers interested in reconfiguring the property for either commercial or residential use.
The ground floor consists of a front retail area and rear stock room. WC located to ground floor
On the first floor there is a large open space currently used for baking.
The second floor offers further rooms currently used for storage.
Front Retail Shop - 21'6" (6.55m) x 12'6" (3.81m) : 269 sqft (24.96 sqm)
Rear Stock Room - 20'9" (6.32m) x 8'9" (2.67m) : 182 sqft (16.87 sqm)
First Floor - 40'0" (12.19m) x 12'1" (3.68m) : 483 sqft (44.86 sqm)
Second Floor Room 1 - 10'11" (3.33m) x 7'7" (2.31m) : 83 sqft (7.69 sqm)
Second Floor Room 2 - 9'0" (2.74m) x 5'0" (1.52m) : 45 sqft (4.16 sqm)
Second Floor Room 3 - 12'2" (3.71m) x 7'9" (2.36m) : 94 sqft (8.76 sqm)
Notice
Please note we have not tested any apparatus, fixtures, fittings, or services. Interested parties must undertake their own investigation into the working order of these items. All measurements are approximate and photographs provided for guidance only.
Rates Payable
Belfast City Council, For Period April 2025 To March 2026 £3,038.97
Utilities
Electric: Mains Supply
Gas: None
Water: Mains Supply
Sewerage: Mains Supply
Broadband: Unknown
Telephone: Unknown
Other Items
Heating: Not Specified
Garden/Outside Space: No
Parking: No
Garage: No
Internally, the property is still set up as a working bakery. However, this building will also be of interest to developers interested in reconfiguring the property for either commercial or residential use.
The ground floor consists of a front retail area and rear stock room. WC located to ground floor
On the first floor there is a large open space currently used for baking.
The second floor offers further rooms currently used for storage.
Front Retail Shop - 21'6" (6.55m) x 12'6" (3.81m) : 269 sqft (24.96 sqm)
Rear Stock Room - 20'9" (6.32m) x 8'9" (2.67m) : 182 sqft (16.87 sqm)
First Floor - 40'0" (12.19m) x 12'1" (3.68m) : 483 sqft (44.86 sqm)
Second Floor Room 1 - 10'11" (3.33m) x 7'7" (2.31m) : 83 sqft (7.69 sqm)
Second Floor Room 2 - 9'0" (2.74m) x 5'0" (1.52m) : 45 sqft (4.16 sqm)
Second Floor Room 3 - 12'2" (3.71m) x 7'9" (2.36m) : 94 sqft (8.76 sqm)
Notice
Please note we have not tested any apparatus, fixtures, fittings, or services. Interested parties must undertake their own investigation into the working order of these items. All measurements are approximate and photographs provided for guidance only.
Rates Payable
Belfast City Council, For Period April 2025 To March 2026 £3,038.97
Utilities
Electric: Mains Supply
Gas: None
Water: Mains Supply
Sewerage: Mains Supply
Broadband: Unknown
Telephone: Unknown
Other Items
Heating: Not Specified
Garden/Outside Space: No
Parking: No
Garage: No
Broadband Speed Availability
Potential Speeds for 352 Woodstock Road
Max Download
1800
Mbps
Max Upload
220
MbpsThe speeds indicated represent the maximum estimated fixed-line speeds as predicted by Ofcom. Please note that these are estimates, and actual service availability and speeds may differ.
Property Location

Mortgage Calculator
Contact Agent

Contact Campbell and Co (Belfast)
Request More Information
Requesting Info about...
352 Woodstock Road, belfast, BT6 9DP

By registering your interest, you acknowledge our Privacy Policy

By registering your interest, you acknowledge our Privacy Policy













