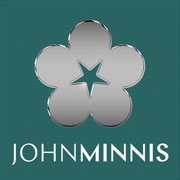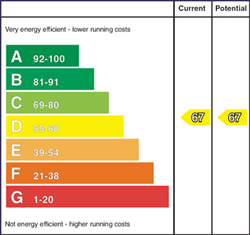Contact Agent

Contact John Minnis Estate Agents (Bangor)
4 Bed Semi-Detached House
71 Victoria Road
bangor, BT20 5ER
offers around
£349,950

Key Features & Description
Outstanding Extended Semi Detached Property with Breathtaking Views of Belfast Lough, Antrim Coastline and Beyond
Driveway with Off-Street Parking
Well Presented Throughout Leaving Little Left to do but Move in and Enjoy
Second Floor Living Room or Fourth Bedroom with En Suite Shower Room and Sliding Patio Door to Large Fully Tiled Balcony with Glass Balustrade and Stunning Views
Open Plan Living Room with Cast Iron Multi-Fuel Burning Stove and Dining Area
Kitchen with Casual Dining Area
Separate Utility Room
Three First Floor Bedrooms
Bathroom with Three Piece Suite
Additional Downstairs WC
Phoenix Gas Heating
Double Glazed Windows
Front Paved Courtyard
Fully Enclosed Easily Maintained Rear Garden in Paving with Flowerbeds in Plants and Shrubs and Two Storage Sheds
Conveniently Positioned with Easy Access to Many Amenities Including Ballyholme Beach and Village, Shops, Cafes, Restaurants, Schools, Ward Park, Bangor Golf Club and Sailing Clubs
Demand Anticipated to be High and to a Wide Range of Prospective Purchasers
Early Viewing Essential
Description
Located in this extremely popular residential area with excellent convenience to Bangor town centre and its many amenities, which includes shops, cafes, restaurants, Ward Park and Marina, here is an ideal opportunity to purchase a truly outstanding extended semi detached home with stunning views of Belfast Lough, Antrim coastline and beyond. Well presented throughout there is little left to do but move in and enjoy.
The accommodation is bright, spacious and flexible with undoubtedly the room of the house being the fourth bedroom or sitting room on the top floor which has its own en suite shower room and double glazed sliding patio door to privately owned balcony with breathtaking views. On the ground floor you have an open plan living room with cast iron multi-fuel burning stove and dining area. An archway from here leads to a good sized kitchen with a range of integrated appliances. On the first floor you have three bedrooms and a bathroom with three piece suite.
Outside there is a driveway with parking to the front as well as a front paved courtyard and fully enclosed easily maintained rear garden in paving with two storage sheds and potting shed. Again you also have the exceptional fully tiled balcony with glass balustrading and breathtaking views. Other benefits include Phoenix Gas heating, double glazed windows, downstairs WC and utility room.
Properties of this calibre rarely make it to the open market and with all it has on offer demand is anticipated to be high and to a wide range of prospective purchasers. A viewing is thoroughly recommended at your earliest opportunity so as to appreciate it in its entirety.
Located in this extremely popular residential area with excellent convenience to Bangor town centre and its many amenities, which includes shops, cafes, restaurants, Ward Park and Marina, here is an ideal opportunity to purchase a truly outstanding extended semi detached home with stunning views of Belfast Lough, Antrim coastline and beyond. Well presented throughout there is little left to do but move in and enjoy.
The accommodation is bright, spacious and flexible with undoubtedly the room of the house being the fourth bedroom or sitting room on the top floor which has its own en suite shower room and double glazed sliding patio door to privately owned balcony with breathtaking views. On the ground floor you have an open plan living room with cast iron multi-fuel burning stove and dining area. An archway from here leads to a good sized kitchen with a range of integrated appliances. On the first floor you have three bedrooms and a bathroom with three piece suite.
Outside there is a driveway with parking to the front as well as a front paved courtyard and fully enclosed easily maintained rear garden in paving with two storage sheds and potting shed. Again you also have the exceptional fully tiled balcony with glass balustrading and breathtaking views. Other benefits include Phoenix Gas heating, double glazed windows, downstairs WC and utility room.
Properties of this calibre rarely make it to the open market and with all it has on offer demand is anticipated to be high and to a wide range of prospective purchasers. A viewing is thoroughly recommended at your earliest opportunity so as to appreciate it in its entirety.
Rooms
Composite front door with double glazed inset and double glazed side panel to reception hall.
RECEPTION HALL:
Laminate wood effect floor, storage under stairs.
DOWNSTAIRS WC:
Two piece white suite comprising low flush WC, wash hand basin with mixer tap, storage beneath, laminate wood effect floor.
OPEN PLAN LIVING ROOM WITH DINING AREA: 24' 0" X 11' 0" (7.3200m X 3.3500m)
at widest points narrowing to 10"4â€
Cast iron multi-fuel burning stove, slate recess and hearth, laminate wood effect floor, archway to kitchen.
KITCHEN: 15' 8" X 12' 7" (4.7800m X 3.8400m)
at widest points narrowing to 7"4â€
Range of high and low level units, laminate work surfaces, single bowl single drainer stainless steel sink unit with mixer tap, integrated four ring induction hob, tiled splashback, extractor fan above, integrated oven, integrated combination microwave oven, integrated fridge freezer, integrated Slimline dishwasher, fully tiled floor, part tiled walls, uPVC double glazed French doors to outside.
UTILITY ROOM:
High and low level units, laminate work surfaces, plumbed for washing machine, space for tumble dryer, Worcester gas fired boiler, fully tiled floor.
LANDING:
BEDROOM (1): 13' 1" X 12' 3" (3.9900m X 3.7300m)
BEDROOM (2): 11' 9" X 7' 9" (3.5800m X 2.3600m)
BEDROOM (3): 16' 7" X 7' 1" (5.0500m X 2.1600m)
at widest points
BATHROOM:
Three piece white suite comprising panelled bath with mixer tap and shower over, wash hand basin with mixer tap, storage beneath, low flush WC, chrome heated towel rail, extractor fan.
BEDROOM FOUR OR POTENTIAL RECEPTION ROOM: 17' 6" X 12' 3" (5.3300m X 3.7300m)
at widest points to include en suite
Storage in eaves, double glazed sliding patio door to balcony.
ENSUITE SHOWER ROOM:
Three piece suite comprising built-in shower cubicle, wash hand basin with mixer tap, storage beneath, low flush WC, chrome heated towel rail, extractor fan.
FULLY TILED BALCONY:
With glass balustrading, stunning views of Belfast Lough, Antrim coastline and beyond. This is an ideal space to enjoy the sun and take in the breathtaking views.
Driveway with parking to front paved courtyard, fully enclosed easily maintained rear garden in paving, raised flowerbeds in plants and shrubs, two storage sheds and potting shed, water tap to side.
Broadband Speed Availability
Potential Speeds for 71 Victoria Road
Max Download
1800
Mbps
Max Upload
220
MbpsThe speeds indicated represent the maximum estimated fixed-line speeds as predicted by Ofcom. Please note that these are estimates, and actual service availability and speeds may differ.
Property Location

Mortgage Calculator
Directions
Travelling up High Street turn left onto Holborn Avenue and right onto Victoria Road. Number 71 is on your left going up Victoria Road in the direction of Clifton Road.
Contact Agent

Contact John Minnis Estate Agents (Bangor)
Request More Information
Requesting Info about...
































