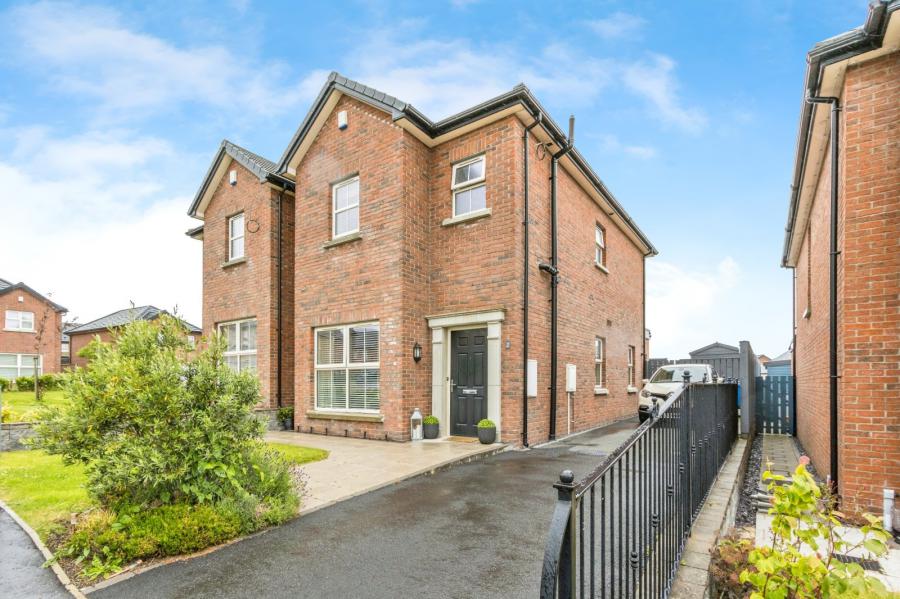3 Bed Semi-Detached House
2 Helens Wood Place
bangor, BT19 1GQ
price
£249,950

Key Features & Description
Description
This recently built 3 bedroom built by Lagan Homes boasts a modern kitchen open to large sunroom, gas fired central heating and master bedroom with ensuite shower room.
This recently built 3 bedroom built by Lagan Homes boasts a modern kitchen open to large sunroom, gas fired central heating and master bedroom with ensuite shower room.
Rooms
Description
Welcome to 2 Helens Wood Place, an exceptional Brompton house type built by Lagan Homes within the prestigious Helens Wood development. This modern three-bedroom home offers a perfect blend of style and practicality, thoughtfully designed for contemporary family living.
Step inside and you´re greeted by a bright and spacious hallway, setting the tone for the rest of the home. To the front, the lounge provides a comfortable space to relax, while to the rear, the open plan kitchen seamlessly connects to the casual dining area and a stunning sunroom, creating a natural hub for both family life and entertaining. The kitchen is fitted with a range of integrated appliances, ensuring everything you need is right at your fingertips. A convenient cloakroom with WC completes the ground floor.
Upstairs, the home continues to impress with three generous bedrooms, including a master bedroom that benefits from a private ensuite shower room. A modern family bathroom caters to the remaining bedrooms, offering both functionality and style.
Externally, the property features off-street parking, landscaped gardens to the front, and an enclosed rear garden laid in lawns with a patio area-ideal for summer barbecues or simply enjoying the outdoors in privacy.
2 Helens Wood Place is perfectly positioned within the sought-after Helens Wood development, offering easy access to local amenities, schools, and transport links, making it a wonderful place to call home.
Step inside and you´re greeted by a bright and spacious hallway, setting the tone for the rest of the home. To the front, the lounge provides a comfortable space to relax, while to the rear, the open plan kitchen seamlessly connects to the casual dining area and a stunning sunroom, creating a natural hub for both family life and entertaining. The kitchen is fitted with a range of integrated appliances, ensuring everything you need is right at your fingertips. A convenient cloakroom with WC completes the ground floor.
Upstairs, the home continues to impress with three generous bedrooms, including a master bedroom that benefits from a private ensuite shower room. A modern family bathroom caters to the remaining bedrooms, offering both functionality and style.
Externally, the property features off-street parking, landscaped gardens to the front, and an enclosed rear garden laid in lawns with a patio area-ideal for summer barbecues or simply enjoying the outdoors in privacy.
2 Helens Wood Place is perfectly positioned within the sought-after Helens Wood development, offering easy access to local amenities, schools, and transport links, making it a wonderful place to call home.
Reception Hall
Composite front door, ceramic tiled floor.
Cloakroom / WC
White suite comprising : Dual flush WC, pedestal wash hand basin, ceramic tiled floor, extractor fan.
Lounge 15'7" X 11'10" (4.75m X 3.6m)
Kitchen / Dining 15'8" X 10'11" (4.78m X 3.33m)
Single drainer 1.5 stainless steel sink unit with mixer taps, laminate work surfaces, excellent range of high and low level units, built in oven, 4 ring gas hob, stainless steel chimney extractor fan, integrated fridge freezer, integrated dishwasher, gas fired boiler, ceramic tiled floor, recessed spotlights. Under stair storage - plumbed for washing machine.
Sunroom 14'0" X 10'10" (4.27m X 3.3m)
Ceramic tiled floor, uPVC double glazed French doors to garden, recessed spotlights.
First Floor
Airing cupboard, loft access.
Master Bedroom 15'7" X 8'0" (4.75m X 2.44m)
Ensuite Shower Room
Luxury white suite comprising: fully tiled built in shower cubicle, thermostatically controlled shower unit, dual flush WC, pedestal wash hand basin with mixer taps, heated towel rail, ceramic tiled floor, extractor fan, recessed spotlights.
Bedroom 2 10'1" X 8'3" (3.07m X 2.51m)
Bedroom 3 11'7" X 7'4" (3.53m X 2.24m)
Bathroom
White suite comprising: Panelled bath with mixer taps, telephone hand shower, dual flush WC, pedestal wash hand basin, stainless steel heated towel rail, ceramic tiled floor, partly tiled walls, extractor fan, recessed spotlights.
Outside
Tarmac driveway to car parking space.
Gardens
Front and enclosed rear garden in lawns and paved patio area. Garden shed.
Broadband Speed Availability
Potential Speeds for 2 Helens Wood Place
Max Download
1800
Mbps
Max Upload
220
MbpsThe speeds indicated represent the maximum estimated fixed-line speeds as predicted by Ofcom. Please note that these are estimates, and actual service availability and speeds may differ.
Property Location

Mortgage Calculator
Contact Agent

Contact Reeds Rains (Bangor)
Request More Information
Requesting Info about...
2 Helens Wood Place, bangor, BT19 1GQ

By registering your interest, you acknowledge our Privacy Policy

By registering your interest, you acknowledge our Privacy Policy





















