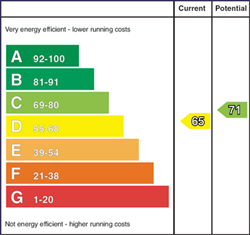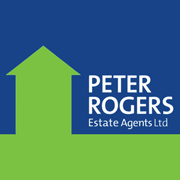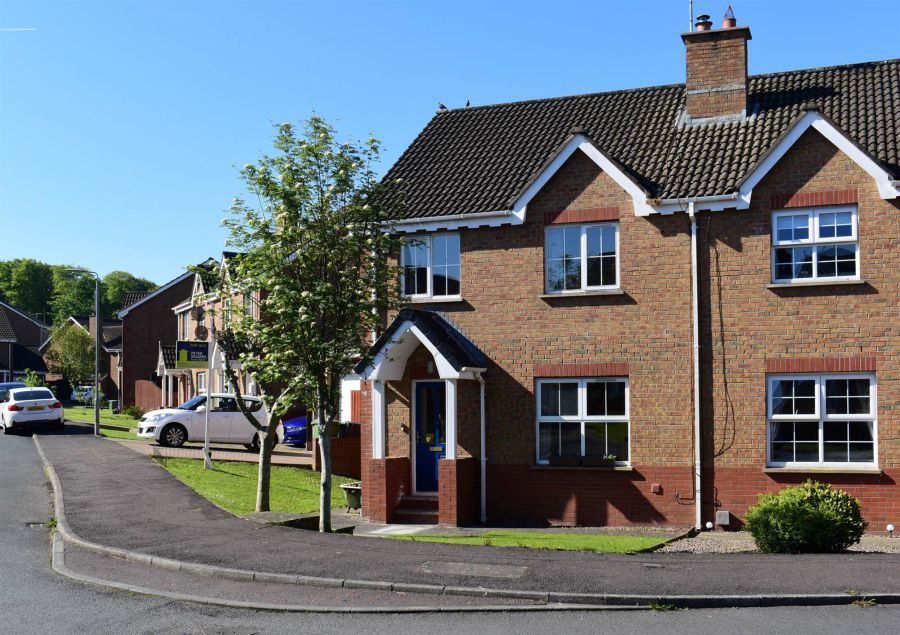3 Bed Semi-Detached House
7 Lord Wardens Glade
bangor, BT19 1GW
offers around
£225,000

Key Features & Description
Oil fired central heating system / Double glazed windows and doors.
Fitted kitchen with ceramic wall and floor tiling.
Three bedrooms and one plus reception rooms.
Deluxe white bathroom suite with cast iron ball in claw feet and separate fully tiled shower cubicle.
Detached matching garage approached by brick pavior driveway.
Gardens to front and enclosed rear in lawns, paved patio area, fencing and hedges.
Description
Occupying an excellent corner site within this highly sought after residential development we are delighted to offer for sale this attractive semi-detached villa which needs to be viewed internally to be fully appreciated.
Occupying an excellent corner site within this highly sought after residential development we are delighted to offer for sale this attractive semi-detached villa which needs to be viewed internally to be fully appreciated.
Rooms
Entrance porch. Entrance hall. Cloaks cupboard.
LOUNGE: 15' 6" X 11' 9" (4.7200m X 3.5800m)
Feature fireplace with multi-burner stove, slate hearth, polished laminate floor.
FITTED KITCHEN / DINING ROOM : 18' 6" X 11' 0" (5.6400m X 3.3500m)
1 ½ Tub single drainer stainless steel sink unit with mixer taps, range of high and low level units, formica round edged work surfaces, extractor hood, wall tiling, plumbed for dishwasher, ceramic tiled floor.
LANDING :
Hot press copper cylinder with immersion heater.
BEDROOM (1): 15' 1" X 9' 7" (4.6000m X 2.9200m)
ENSUITE :
White suite comprising low flush WC, pedestal wash hand basin.
BEDROOM (2): 11' 8" X 9' 7" (3.5600m X 2.9200m)
BEDROOM (3): 8' 5" X 7' 7" (2.5700m X 2.3100m)
DELUXE BATHROOM :
White suite comprising free standing bath with ball in claw feet with mixer taps and telephone hand shower, fully tiled shower cubicle with oversized shower head, pedestal wash hand basin, low flush WC, ceramic tiled floor, heated chrome towel rail.
DETACHED GARAGE: 20' 1" X 9' 8" (6.1200m X 2.9500m)
Roller door with light and power, low flush WC, oil fired boiler, approached by brick pavior driveway.
Oil storage tank, outside light, outside water tap.
GARDENS :
To front and enclosed rear in lawns, paved patio area, fencing and hedges.
GROUND RENT :
£70.00
Video
Broadband Speed Availability
Potential Speeds for 7 Lord Wardens Glade
Max Download
1800
Mbps
Max Upload
220
MbpsThe speeds indicated represent the maximum estimated fixed-line speeds as predicted by Ofcom. Please note that these are estimates, and actual service availability and speeds may differ.
Property Location

Mortgage Calculator
Directions
Off Rathgael Road, Bangor
Contact Agent

Contact Peter Rogers Estate Agents
Request More Information
Requesting Info about...
7 Lord Wardens Glade, bangor, BT19 1GW

By registering your interest, you acknowledge our Privacy Policy

By registering your interest, you acknowledge our Privacy Policy


















