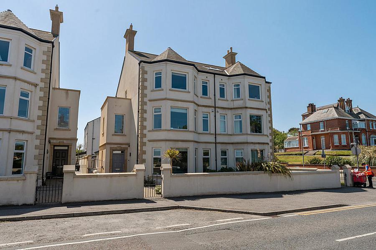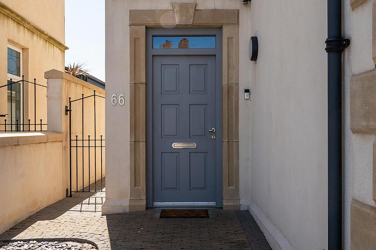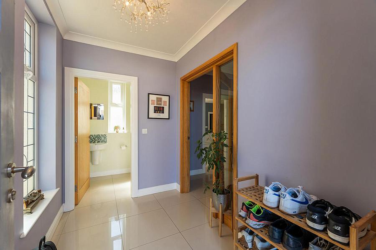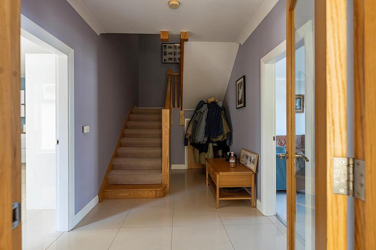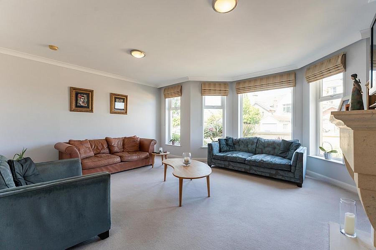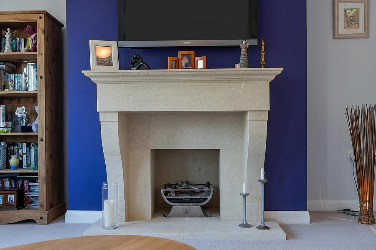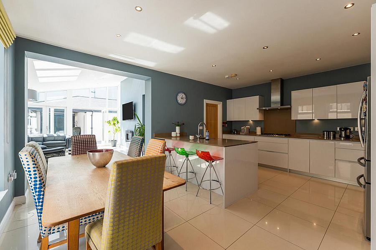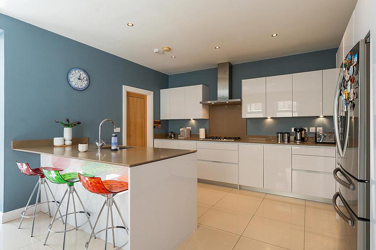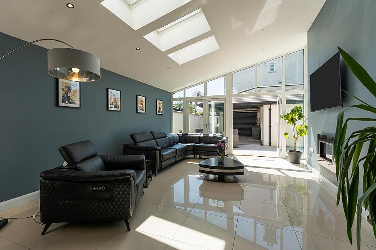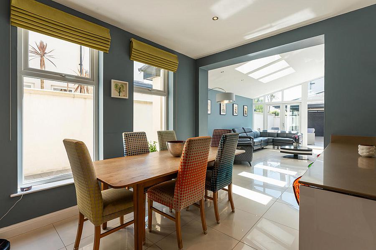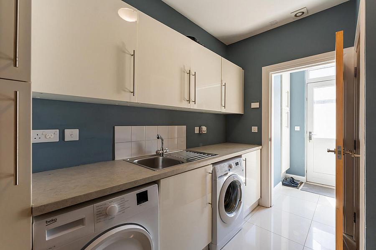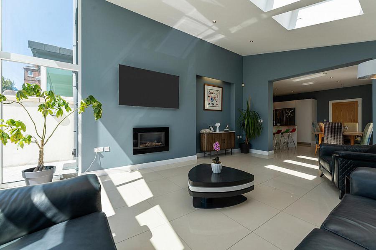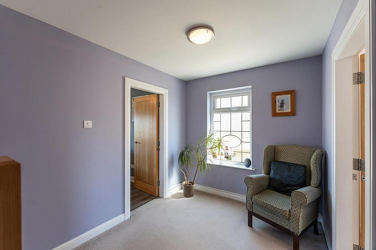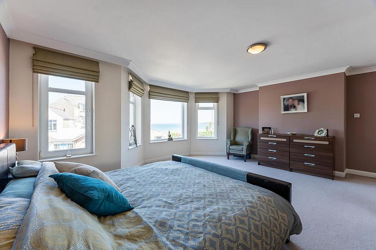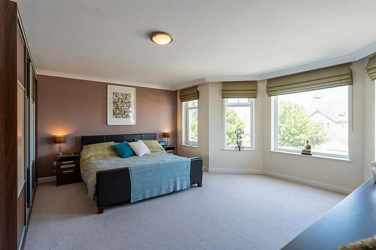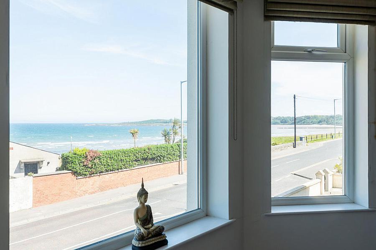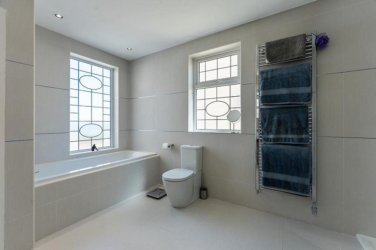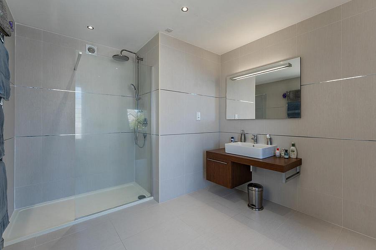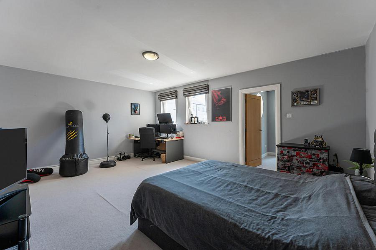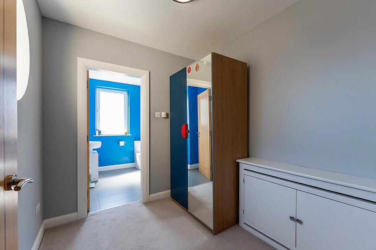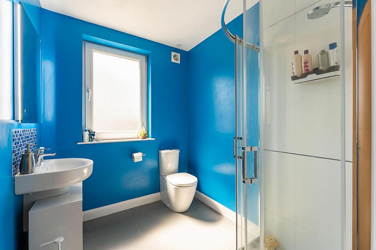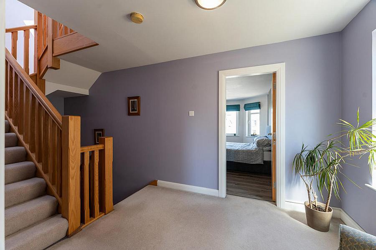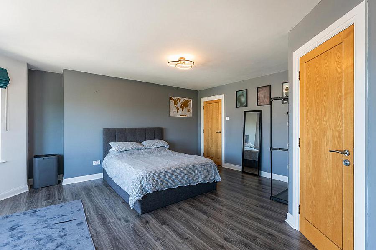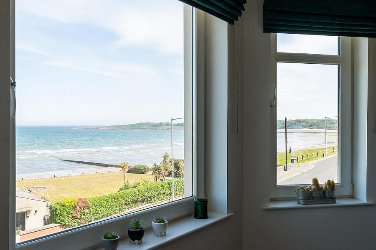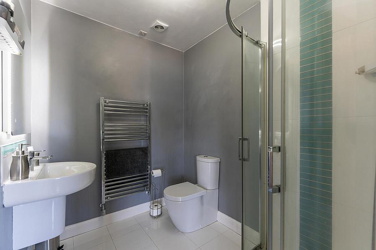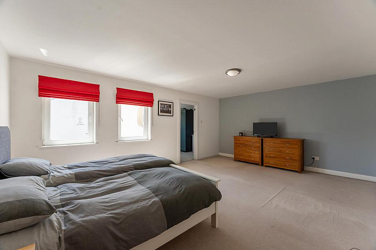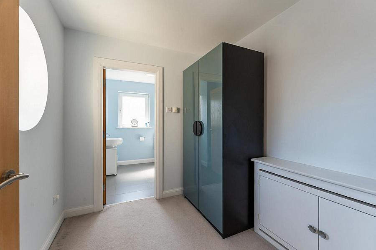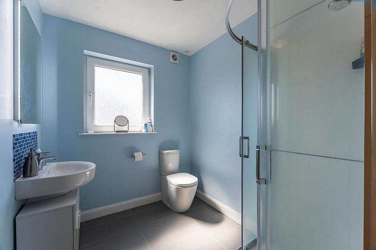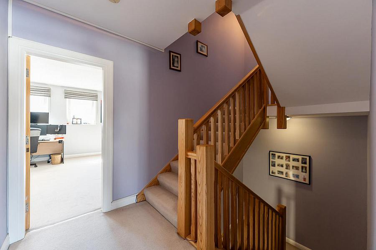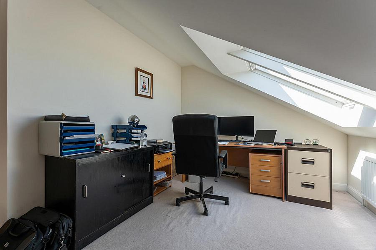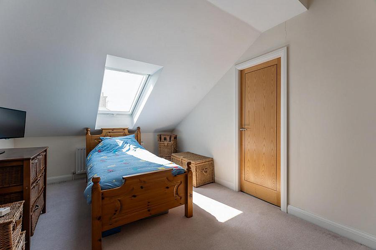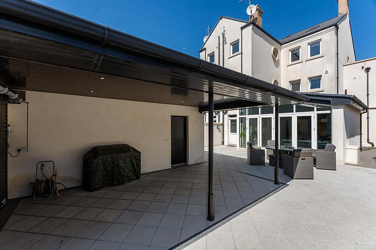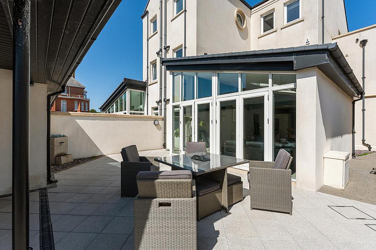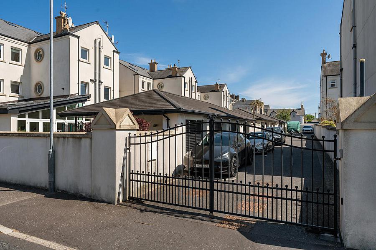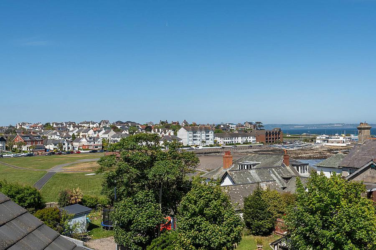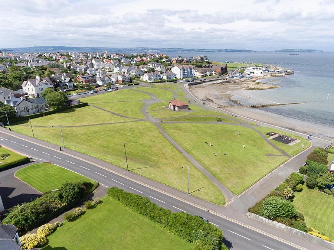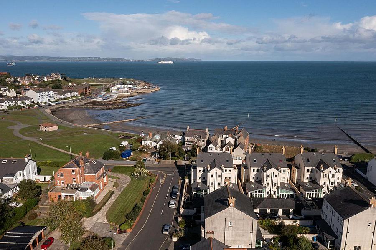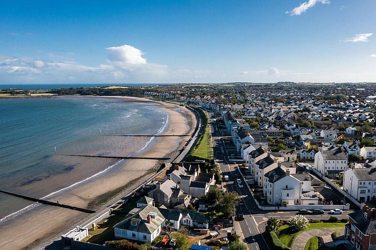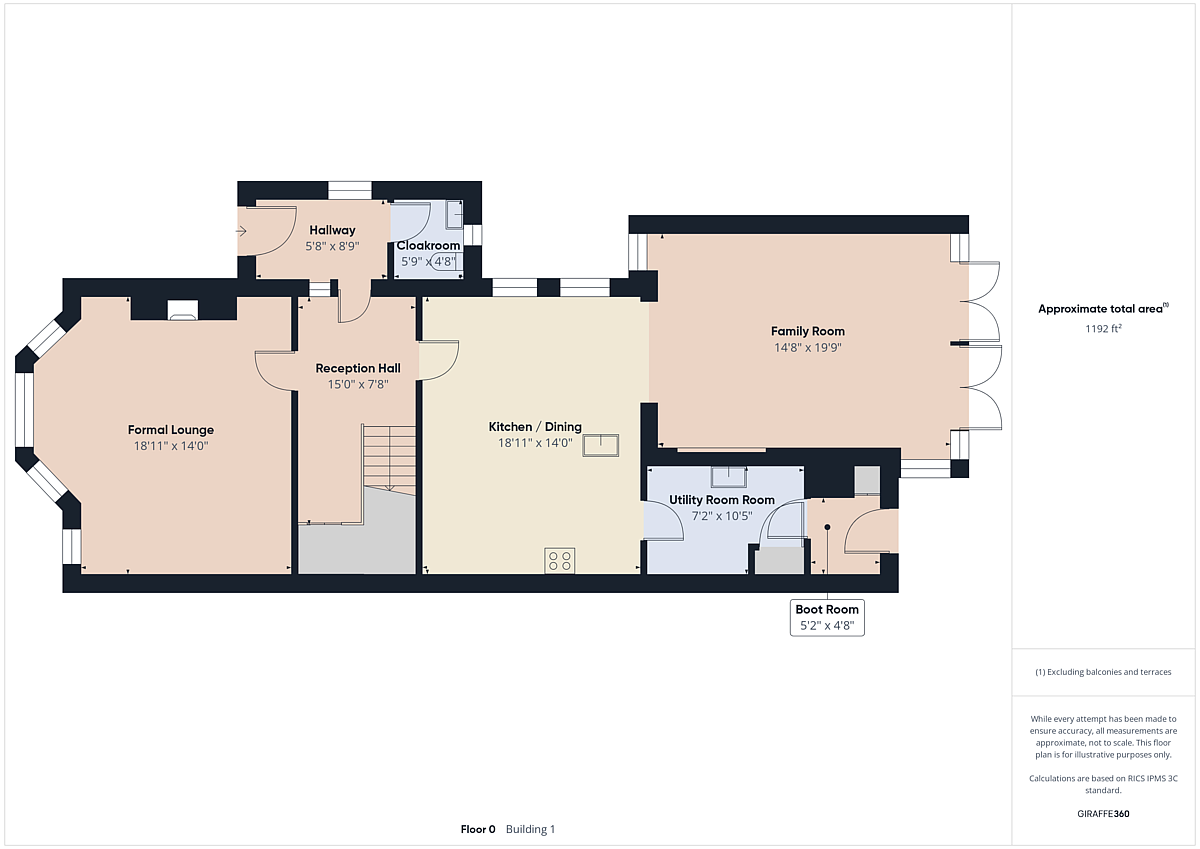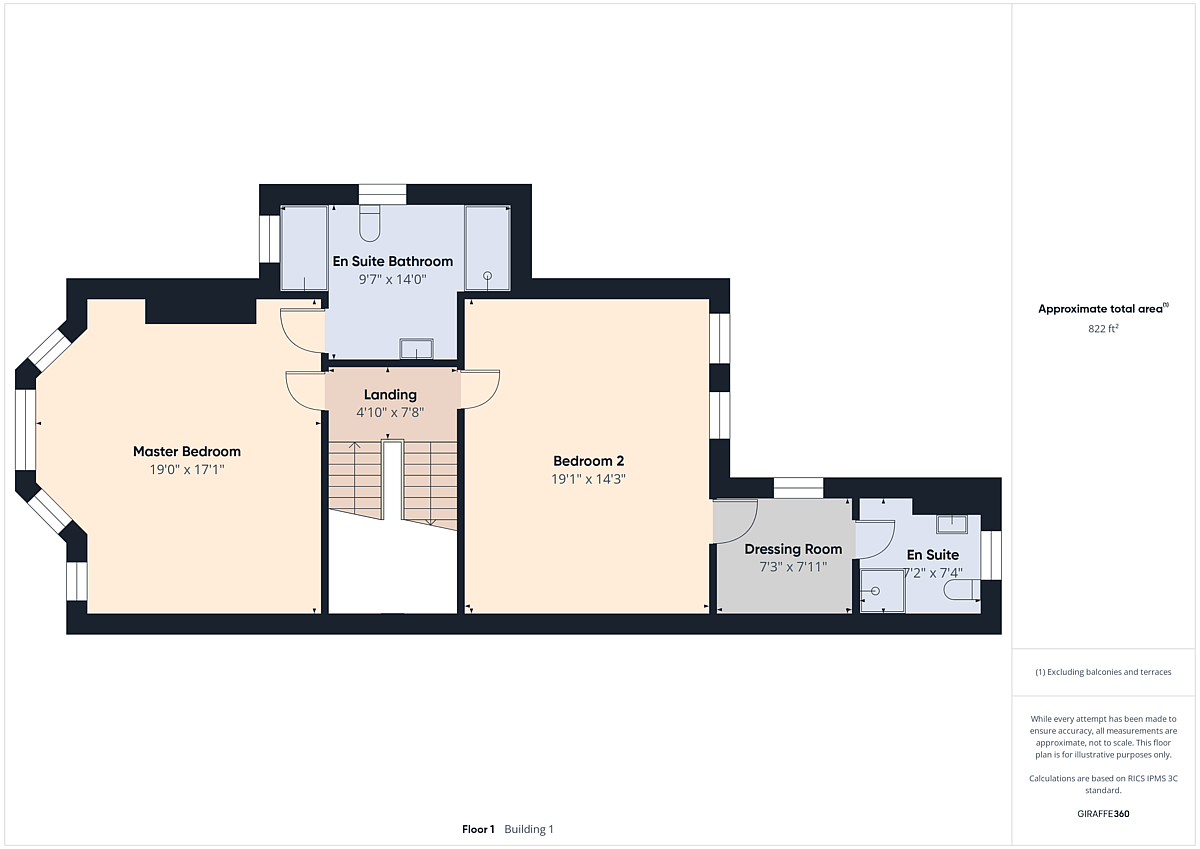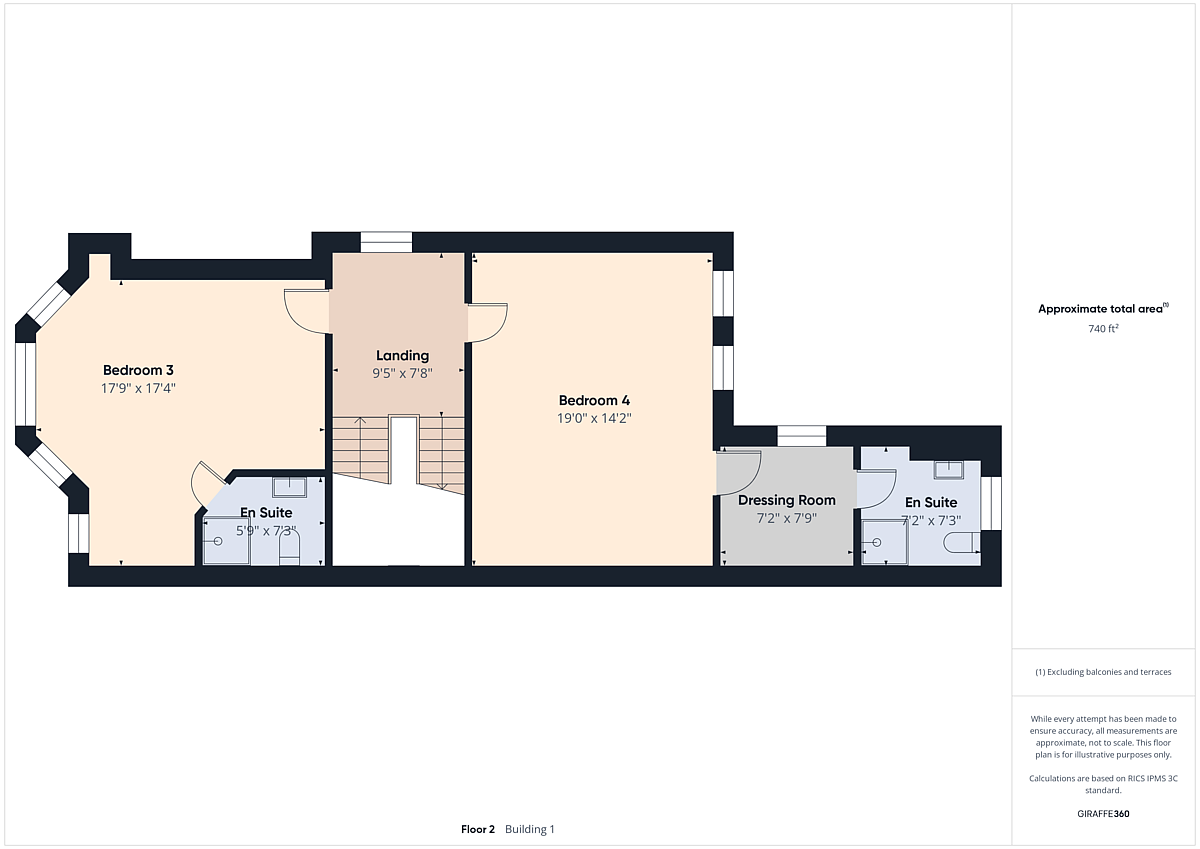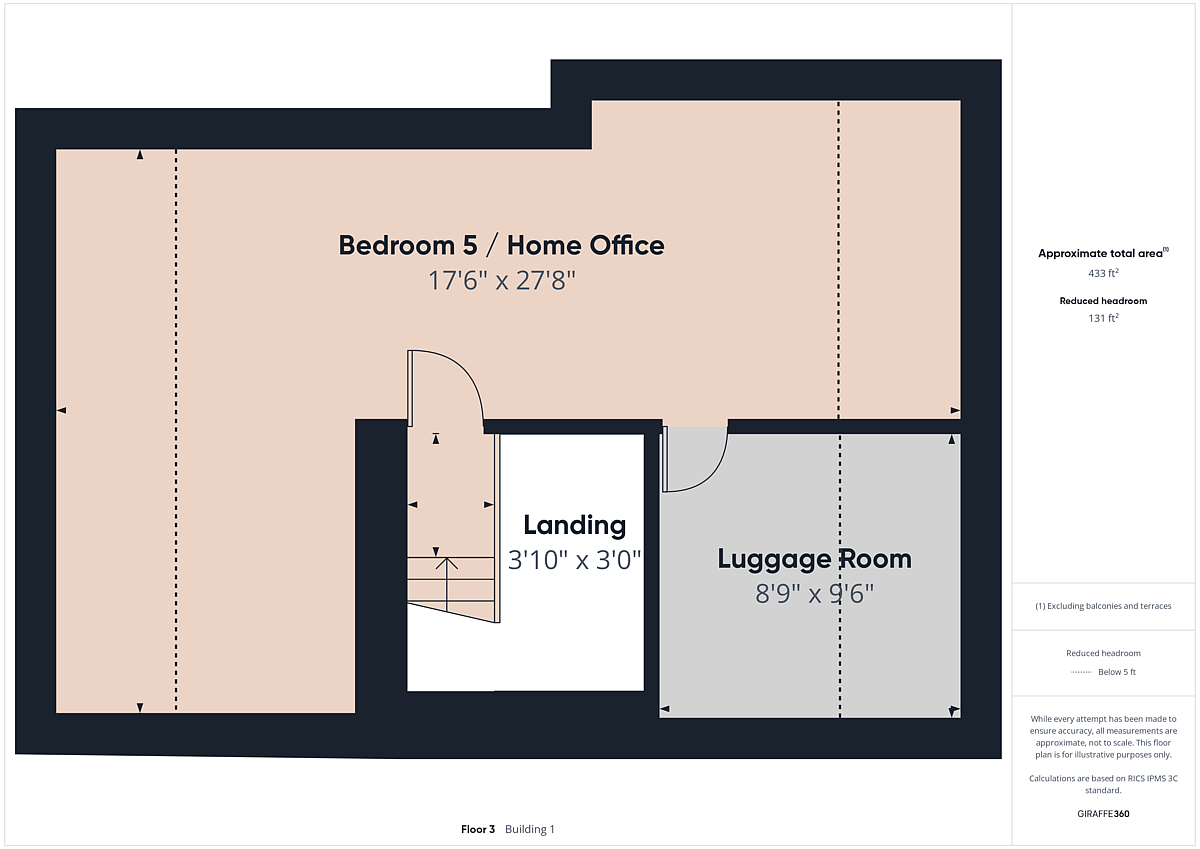5 Bed Semi Detached House
66 Ballyholme Road
bangor, BT20 5LA
offers in region of
£750,000
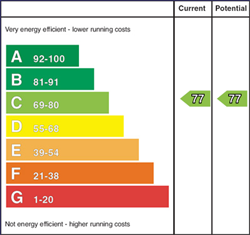
Key Features & Description
Exceptional semi detached family home
Fabulous views over Ballyholme Bay and within walking distance to the city centre and Ballyholme
Deceptively spacious accommodation extending to over 3,500 square feet
Four double bedrooms all with en suite shower rooms plus a fifth bedroom / home office
Formal lounge with feature gas fireplace
Contemporary kitchen / dining area with utility room
Family room with gas fireplace overlooking the garden
High level of specification throughout
Gas fired under floor heating
Gated off-street parking, garage and enclosed rear south-facing garden
Description
This fabulous semi detached family home provides deceptively spacious accommodation over four floors and enjoys stunning views over Ballyholme Bay. Built by renowned house builder, Dunlop Homes, and occupying a prime site, buyers will appreciate the attention to detail and high level of specification throughout. The formal lounge features a traditional gas fireplace and bay window. The contemporary kitchen / dining area opens to a fantastic family room with a vaulted ceiling with skylights providing plenty of natural light. The first floor features the master bedroom with wonderful sea views and a luxury en suite bathroom. Bedroom two leads to a dressing room and en suite shower room. The second floor has two further double bedrooms, both with en suite shower rooms. The fourth floor provides a further bedroom / home office / games room and a separate luggage room.
This property features a high level of specification throughout including under floor heating on three floors. The utility room leads to a boot room and to the enclosed landscaped courtyard which is south-facing and ideal for entertaining. The property also benefits from gated off-street parking, a garage and enclosed car port. Contact the office to arrange a private viewing of this exceptional property.
ENTRANCE PORCH Tile floor.
CLOAK ROOM Suite comprising dual flush WC; free-standing wash hand basin; tile floor; heated towel rail.
RECEPTION HALL Under stairs storage; tile floor.
FORMAL LOUNGE 18' 11" x 14' 0" (5.77m x 4.27m) Feature gas fireplace with stone surround; bay window.
KITCHEN / DINING AREA 18' 11" x 14' 0" (5.77m x 4.27m) Bespoke kitchen with stone work surfaces; five ring stainless steel gas hob and extractor hood; integrated eye-level oven; integrated microwave; recess for 'American fridge/freezer'; island / breakfast bar with sink unit and side drainer; integrated dishwasher; tile floor.
UTILITY ROOM 10' 5" x 7' 2" (3.18m x 2.18m) Excellent range of high and low level units and complementary work surface; sink unit and side drainer; plumbed for washing machine; recess for tumble dryer; built-in airing cupboard; tile floor.
BOOT ROOM Built-in gas boiler; tile floor; access to rear garden.
FAMILY ROOM 19' 9" x 14' 8" (6.02m x 4.47m) Vaulted ceiling; feature gas fireplace; tile floor; French Doors to rear garden.
FIRST FLOOR LANDING
MASTER BEDROOM 19' 0" x 17' 1" (5.79m x 5.21m) Built-in sliding wardrobes; bay window with sea views.
EN SUITE SHOWER ROOM Tile panelled bath; oversized shower cubicle with thermostatic shower dual flush WC; vanity sink unit; tile floor; fully tiled walls; heated towel rail.
BEDROOM 2 19' 1" x 14' 3" (5.82m x 4.34m)
DRESSING ROOM 7' 11" x 7' 3" (2.41m x 2.21m)
EN SUITE SHOWER ROOM Corner shower cubicle with thermostatic shower; dual flush WC; free-standing wash hand basin; heated towel rail; tile floor.
SECOND FLOOR LANDING
BEDROOM 3 17' 9" x 17' 4" (5.41m x 5.28m) Wood laminate floor; bay window with sea views.
EN SUITE SHOWER ROOM Corner shower cubicle with thermostatic shower; dual flush WC; pedestal wash hand basin; heated towel rail; tile floor.
BEDROOM 4 19' 0" x 14' 2" (5.79m x 4.32m)
DRESSING ROOM 7' 9" x 7' 2" (2.36m x 2.18m)
EN SUITE SHOWER ROOM Corner shower cubicle with thermostatic shower; dual flush WC; free-standing wash hand basin; heated towel rail; tile floor.
THIRD FLOOR LANDING
BEDROOM 5 / HOME OFFICE / GAMES ROOM 27' 8" x 17' 6" (8.43m x 5.33m) Two single panel radiators; Velux windows; access to luggage room.
LUGGAGE ROOM 9' 6" x 8' 9" (2.9m x 2.67m)
OUTSIDE Fully enclosed rear patio area; access to detached garage; access to off-street gated parking; access to front entrance.
DETACHED GARAGE 18' 9" x 10' 2" (5.72m x 3.1m) Electric roller shutter door; light and power.
This fabulous semi detached family home provides deceptively spacious accommodation over four floors and enjoys stunning views over Ballyholme Bay. Built by renowned house builder, Dunlop Homes, and occupying a prime site, buyers will appreciate the attention to detail and high level of specification throughout. The formal lounge features a traditional gas fireplace and bay window. The contemporary kitchen / dining area opens to a fantastic family room with a vaulted ceiling with skylights providing plenty of natural light. The first floor features the master bedroom with wonderful sea views and a luxury en suite bathroom. Bedroom two leads to a dressing room and en suite shower room. The second floor has two further double bedrooms, both with en suite shower rooms. The fourth floor provides a further bedroom / home office / games room and a separate luggage room.
This property features a high level of specification throughout including under floor heating on three floors. The utility room leads to a boot room and to the enclosed landscaped courtyard which is south-facing and ideal for entertaining. The property also benefits from gated off-street parking, a garage and enclosed car port. Contact the office to arrange a private viewing of this exceptional property.
ENTRANCE PORCH Tile floor.
CLOAK ROOM Suite comprising dual flush WC; free-standing wash hand basin; tile floor; heated towel rail.
RECEPTION HALL Under stairs storage; tile floor.
FORMAL LOUNGE 18' 11" x 14' 0" (5.77m x 4.27m) Feature gas fireplace with stone surround; bay window.
KITCHEN / DINING AREA 18' 11" x 14' 0" (5.77m x 4.27m) Bespoke kitchen with stone work surfaces; five ring stainless steel gas hob and extractor hood; integrated eye-level oven; integrated microwave; recess for 'American fridge/freezer'; island / breakfast bar with sink unit and side drainer; integrated dishwasher; tile floor.
UTILITY ROOM 10' 5" x 7' 2" (3.18m x 2.18m) Excellent range of high and low level units and complementary work surface; sink unit and side drainer; plumbed for washing machine; recess for tumble dryer; built-in airing cupboard; tile floor.
BOOT ROOM Built-in gas boiler; tile floor; access to rear garden.
FAMILY ROOM 19' 9" x 14' 8" (6.02m x 4.47m) Vaulted ceiling; feature gas fireplace; tile floor; French Doors to rear garden.
FIRST FLOOR LANDING
MASTER BEDROOM 19' 0" x 17' 1" (5.79m x 5.21m) Built-in sliding wardrobes; bay window with sea views.
EN SUITE SHOWER ROOM Tile panelled bath; oversized shower cubicle with thermostatic shower dual flush WC; vanity sink unit; tile floor; fully tiled walls; heated towel rail.
BEDROOM 2 19' 1" x 14' 3" (5.82m x 4.34m)
DRESSING ROOM 7' 11" x 7' 3" (2.41m x 2.21m)
EN SUITE SHOWER ROOM Corner shower cubicle with thermostatic shower; dual flush WC; free-standing wash hand basin; heated towel rail; tile floor.
SECOND FLOOR LANDING
BEDROOM 3 17' 9" x 17' 4" (5.41m x 5.28m) Wood laminate floor; bay window with sea views.
EN SUITE SHOWER ROOM Corner shower cubicle with thermostatic shower; dual flush WC; pedestal wash hand basin; heated towel rail; tile floor.
BEDROOM 4 19' 0" x 14' 2" (5.79m x 4.32m)
DRESSING ROOM 7' 9" x 7' 2" (2.36m x 2.18m)
EN SUITE SHOWER ROOM Corner shower cubicle with thermostatic shower; dual flush WC; free-standing wash hand basin; heated towel rail; tile floor.
THIRD FLOOR LANDING
BEDROOM 5 / HOME OFFICE / GAMES ROOM 27' 8" x 17' 6" (8.43m x 5.33m) Two single panel radiators; Velux windows; access to luggage room.
LUGGAGE ROOM 9' 6" x 8' 9" (2.9m x 2.67m)
OUTSIDE Fully enclosed rear patio area; access to detached garage; access to off-street gated parking; access to front entrance.
DETACHED GARAGE 18' 9" x 10' 2" (5.72m x 3.1m) Electric roller shutter door; light and power.
Broadband Speed Availability
Potential Speeds for 66 Ballyholme Road
Max Download
1800
Mbps
Max Upload
220
MbpsThe speeds indicated represent the maximum estimated fixed-line speeds as predicted by Ofcom. Please note that these are estimates, and actual service availability and speeds may differ.
Property Location

Mortgage Calculator
Contact Agent
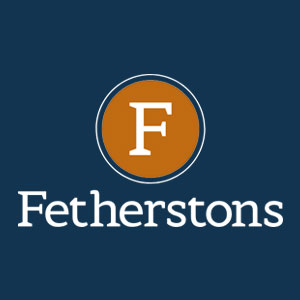
Contact Fetherstons (North Down)
Request More Information
Requesting Info about...
66 Ballyholme Road, bangor, BT20 5LA
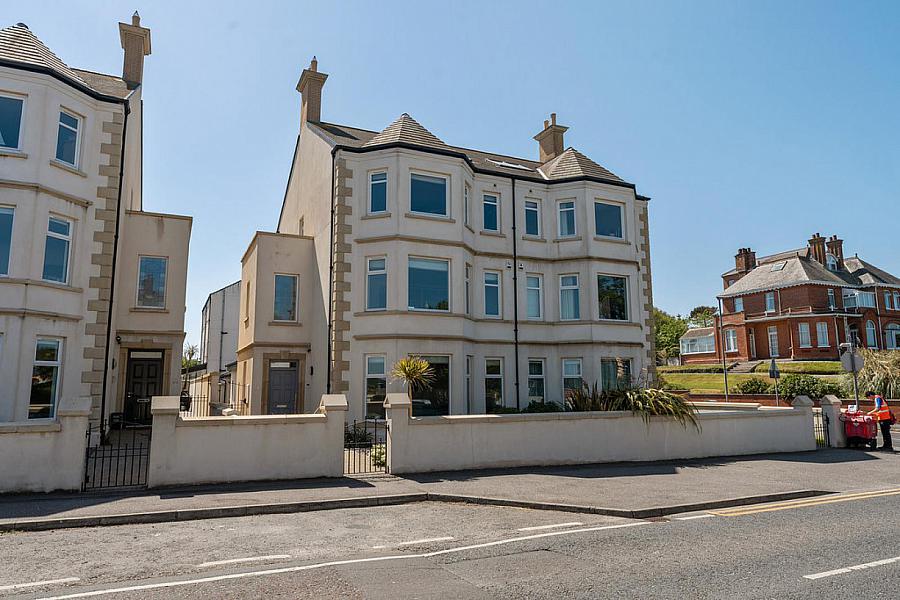
By registering your interest, you acknowledge our Privacy Policy

By registering your interest, you acknowledge our Privacy Policy

