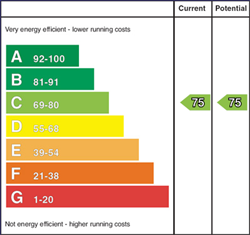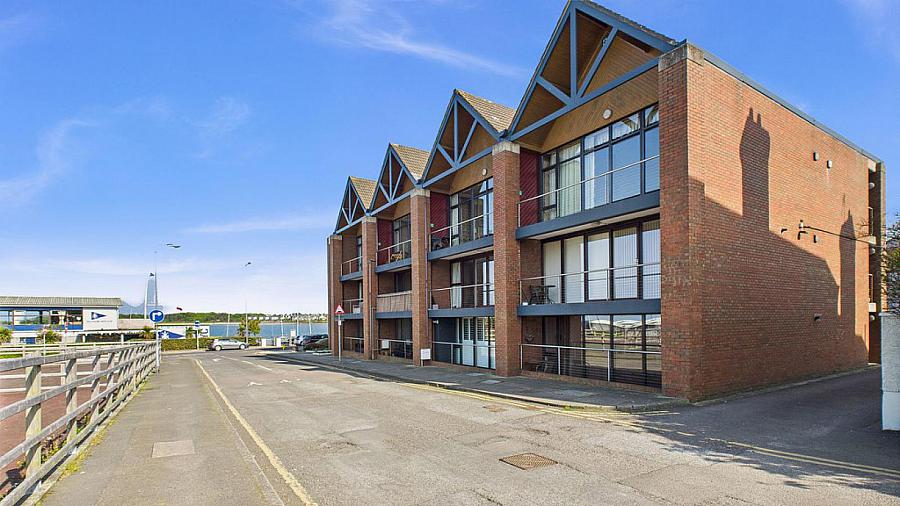3 Bed Apartment
Seacliff Road
bangor, BT20 5HD
offers in region of
£245,000

Key Features & Description
Duplex apartment located on Seacliff Road
Three bedrooms
Spacious lounge / kitchen / dining area
Modern shower room and first floor bathroom
Private balcony with fabulous sea views
Residents car park
Gas fired central heating and double glazed
Stairs and elevator access
No onward chain
Contact the office to arrange your viewing
Description
Located on the sought-after Seacliff Road, this spacious three-bedroom duplex apartment offers bright and airy coastal living with fabulous sea views. The property features an open-plan lounge, kitchen, and dining area, a private balcony and both a modern shower room and first-floor bathroom. Other benefits include elevator access, a residents car park and gas central heating. This is an ideal opportunity for those wishing to downsize to a more manage property or a possible holiday home. Contact the office to arrange your viewing.
COMMUNAL ENTRANCE Staircases and elevator access to second floor landing.
ENTRANCE HALL Built-in airing cupboard; single panel radiator; under stairs storage area.
LOUNGE / KITCHEN / DINING AREA 20' 2" x 19' 10" (6.15m x 6.05m) Excellent range of high and low level units with drawers and complementary work surfaces; four ring electric hob and under oven; extractor hood; sink unit and side drainer; integrated dishwasher; plumbed for washing machine; recess for fridge / freezer; breakfast bar; two double panel radiators; floor to ceiling windows with access to a private balcony providing fabulous sea views.
BEDROOM 2 8' 11" x 8' 9" (2.72m x 2.67m) Single panel radiator.
BEDROOM 3 / STUDY 8' 7" x 7' 3" (2.62m x 2.21m) Single panel radiator.
SHOWER ROOM modern suite comprising a shower enclosure with thermostatic shower; dual flush WC; free-standing sink unit; extractor fan.
FIRST FLOOR LANDING Access to roof space.
MASTER BEDROOM 14' 1" x 8' 9" (4.29m x 2.67m) Built-in sliding wardrobes; single panel radiator.
BATHROOM Suite comprising panelled bath with telephone hand shower; dual flush WC; pedestal wash hand basin.
OUTSIDE Resident and visitor car park.
Located on the sought-after Seacliff Road, this spacious three-bedroom duplex apartment offers bright and airy coastal living with fabulous sea views. The property features an open-plan lounge, kitchen, and dining area, a private balcony and both a modern shower room and first-floor bathroom. Other benefits include elevator access, a residents car park and gas central heating. This is an ideal opportunity for those wishing to downsize to a more manage property or a possible holiday home. Contact the office to arrange your viewing.
COMMUNAL ENTRANCE Staircases and elevator access to second floor landing.
ENTRANCE HALL Built-in airing cupboard; single panel radiator; under stairs storage area.
LOUNGE / KITCHEN / DINING AREA 20' 2" x 19' 10" (6.15m x 6.05m) Excellent range of high and low level units with drawers and complementary work surfaces; four ring electric hob and under oven; extractor hood; sink unit and side drainer; integrated dishwasher; plumbed for washing machine; recess for fridge / freezer; breakfast bar; two double panel radiators; floor to ceiling windows with access to a private balcony providing fabulous sea views.
BEDROOM 2 8' 11" x 8' 9" (2.72m x 2.67m) Single panel radiator.
BEDROOM 3 / STUDY 8' 7" x 7' 3" (2.62m x 2.21m) Single panel radiator.
SHOWER ROOM modern suite comprising a shower enclosure with thermostatic shower; dual flush WC; free-standing sink unit; extractor fan.
FIRST FLOOR LANDING Access to roof space.
MASTER BEDROOM 14' 1" x 8' 9" (4.29m x 2.67m) Built-in sliding wardrobes; single panel radiator.
BATHROOM Suite comprising panelled bath with telephone hand shower; dual flush WC; pedestal wash hand basin.
OUTSIDE Resident and visitor car park.
Property Location

Mortgage Calculator
Contact Agent

Contact Fetherstons (North Down)
Request More Information
Requesting Info about...
























