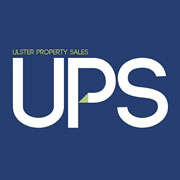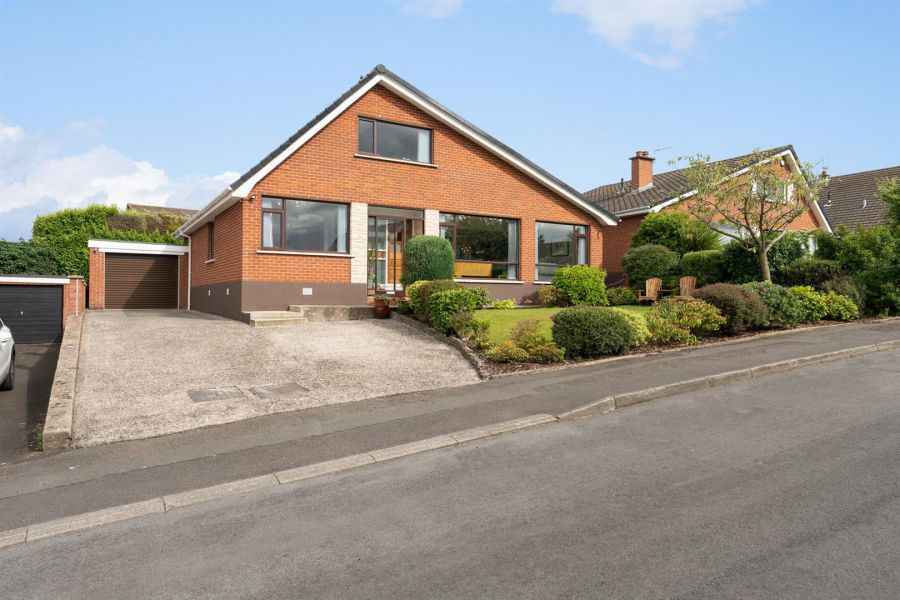Contact Agent

Contact Ulster Property Sales (UPS) Bangor
4 Bed Detached House
9 Silverbirch Park
bangor, BT19 6ET
offers over
£330,000

Key Features & Description
4 Bedrooms
2+ Reception Rooms
uPVC Double Glazing
Phoenix Gas Heating System
Newly Fitted Kitchen
Downstairs Bathroom
Upstairs Shower Room
Detached Garage
Cavity Wall Insulation
6Kwh PV system installed Dec 24
Description
Its got the address, its got the size and its got the charisma that simply says "this is the one". For those who want well proportioned rooms in a mature convenient location, presented in a comfy modern style and encapsulated in a relatively modern design should look no further than this exciting Four bedroom home which has underwent a complete refurbishment allowing the buyer to simply move in and enjoy this appealing home. Be assured with this address and specification, at this price we wouldn't expect this property to be available for long.
If its got your name on it you'll need to act fast, get a viewing now and secure your future lifestyle.
Its got the address, its got the size and its got the charisma that simply says "this is the one". For those who want well proportioned rooms in a mature convenient location, presented in a comfy modern style and encapsulated in a relatively modern design should look no further than this exciting Four bedroom home which has underwent a complete refurbishment allowing the buyer to simply move in and enjoy this appealing home. Be assured with this address and specification, at this price we wouldn't expect this property to be available for long.
If its got your name on it you'll need to act fast, get a viewing now and secure your future lifestyle.
Rooms
ACCOMMODATION
9 Pane oak door with side panel into ...
ENTRANCE HALL
Built-in cloaks cupboard. Luxury Vinyl flooring.
LOUNGE 21'2" X 13'7"narrowingto10'9" (6.45m X 4.14narrowingto3.28m)
Luxury Vinyl flooring.
KITCHEN 13'0" X 10'7" (3.96m X 3.23m)
Range of navy high and low level cupboards and drawers with compact laminate work surfaces. Extractor hood with Samsung integrated fan and light. Stainless steel single drainer stainless steel sink unit with mixer taps. Integrated fridge/freezer. Luxury Vinyl flooring.
REAR PORCH
Boiler house.
STUDY 11'0" X 8'11" (3.35m X 2.72m)
Luxury Vinyl flooring.
FAMILY ROOM / BEDROOM 4 10'10" X 9'0"atwidestpt (3.30m X 2.74atwidestptm)
Luxury Vinyl flooring.
BEDROOM 3 12'2" X 10'10" (3.71m X 3.30m)
UTILITY ROOM 9'5" X 8'6" (2.87m X 2.59m)
Plumbed for washing machine. Shelving. Luxury Vinyl flooring.
BATHROOM
White suite comprising: Panelled bath wtih mixer tap and telephone shower attachment. Pedestal wash hand basin with mixer taps. W.C. Part tiled walls.
STAIRS TO LANDING
BEDROOM 1 14'1" X 12'1" (4.29m X 3.68m)
BEDROOM 2 13'1" X 10'10" (3.99m X 3.30m)
Access to eaces. Laminated wood floor.
SHOWER ROOM
Comprising: Tiled shower cubicle with Thermostatic shower. Vanity unit with inset wash hand basin. W.C. Panelled walls and PVC ceiling. Composite floor tiling. 3 Downlights. Anthracite heated towel rail. Double glazed Velux window.
OUTSIDE
DETACHED GARAGE 26'8" X 10'2" (8.13m X 3.10m)
Roller door. Light and power.
FRONT
Garden in lawn.
REAR
Enclosed garden in lawn with shrubs. Composite decking. Lights. Tap. Outside power.
Broadband Speed Availability
Potential Speeds for 9 Silverbirch Park
Max Download
1800
Mbps
Max Upload
220
MbpsThe speeds indicated represent the maximum estimated fixed-line speeds as predicted by Ofcom. Please note that these are estimates, and actual service availability and speeds may differ.
Property Location

Mortgage Calculator
Contact Agent

Contact Ulster Property Sales (UPS) Bangor
Request More Information
Requesting Info about...
9 Silverbirch Park, bangor, BT19 6ET

By registering your interest, you acknowledge our Privacy Policy

By registering your interest, you acknowledge our Privacy Policy





























