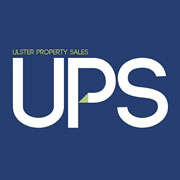Contact Agent

Contact Ulster Property Sales (UPS) Ballynahinch
3 Bed Detached House
17 Burnpipe Lane
ballynahinch, BT24 8HY
asking price
£695,000

Key Features & Description
Stunning Detached Residence
Set on Circe 11 acres
Stunning views
Large workshop
3 Bedrooms
Kitchen/ living/ Dining area
Master bedroom ensuite
Family bathroom
Private location
Beautifully presented
Description
We are delighted to offer for sale this beautifully presented detached property set on stunning elevated site extending to approximately 11 acres.
The original house dates back to around 1840 and was thoughtfully refurbished in 2007, offering a blend of original feature mixed with contemporary kitchen and bathrooms.
The property comprises on the ground floor a large reception hall with stove, living room, kitchen/ dining/ living area, utility room, bedroom and downstairs w.c. The first floor comprises two bedrooms, master bedroom with ensuite and a family bathroom.
Outside the property is set on an elevated site with stunning panoramic views to Belfast, Cave Hill and beyond. The property is approached by a sweeping stoned driveway with ample parking and beautiful mature gardens with a large pond and large field to the rear. The site extends to approximately 11 acres and with the added bonus of a large outbuilding, suitable as a warehouse extending1600sq ft which could easily be converted to a stable block, or tack room, this is ideal for someone with equestrian interests.
The property is located just of the Dromore Road, just outside Ballynahinch within easy commuting distance to Lisburn, Belfast and beyond. We would recommend early viewing of beautiful and unique family home.
We are delighted to offer for sale this beautifully presented detached property set on stunning elevated site extending to approximately 11 acres.
The original house dates back to around 1840 and was thoughtfully refurbished in 2007, offering a blend of original feature mixed with contemporary kitchen and bathrooms.
The property comprises on the ground floor a large reception hall with stove, living room, kitchen/ dining/ living area, utility room, bedroom and downstairs w.c. The first floor comprises two bedrooms, master bedroom with ensuite and a family bathroom.
Outside the property is set on an elevated site with stunning panoramic views to Belfast, Cave Hill and beyond. The property is approached by a sweeping stoned driveway with ample parking and beautiful mature gardens with a large pond and large field to the rear. The site extends to approximately 11 acres and with the added bonus of a large outbuilding, suitable as a warehouse extending1600sq ft which could easily be converted to a stable block, or tack room, this is ideal for someone with equestrian interests.
The property is located just of the Dromore Road, just outside Ballynahinch within easy commuting distance to Lisburn, Belfast and beyond. We would recommend early viewing of beautiful and unique family home.
Rooms
Reception Hall 14'0" X 12'3" (4.27m X 3.73m)
Wooden front door leading into bright and spacious reception hall with tiled floor. Wood burning stove on marble hearth and feature storage unit. Staircase to first floor.
Living Room 14'0" X 14'3" (4.27m X 4.34m)
Bright living floor with tiled floor. Double patio doors to rear.
Kitchen/ Living/ Dining area 14'0" X 24'3" (4.27m X 7.39m)
Range of high and low rise units with integrated sink. Feature tiled splash back. Recess for Aga style cooker and overhead extractor fan and space for American style fridge/freezer. Island unit. Tiled floor. Space for dining and living with double patio doors to rear.
Hallway 3'4" X 9'0" (1.02m X 2.74m)
Hallway to utility, cloakroom and bedroom.
Bedroom 3 10'4" X 9'0" (3.15m X 2.74m)
Rear facing. Storage cupboard.
Utility Room 8'8" X 10'1" (2.64m X 3.07m)
Range of high and low rise units with integrated stainless steel sink and drainer. Recess for washing machine and tumble dryer. Tiled floor.
Stable style door to front.
Stable style door to front.
Cloakroom
White suite encompassing low flush W/C and wash hand basin. Fully tiled walls and floor.
First floor
Landing 6'7" X 28'3" (2.00m X 8.60m)
Two windows to front.
Bedroom 1 14'7" X 12'0" (4.44m X 3.66m)
With ensuite and built in wardrobe. Dual aspect windows.
En-suite 7'10" X 3'4" (2.39m X 1.02m)
White suite encompassing low flush W/C, wash hand basin and shower. Towel radiator.
Bedroom 2 10'6" X 13'10" (3.20m X 4.22m)
Rear facing.
Bathroom 10'6" X 8'9" (3.20m X 2.67m)
White suite encompassing low flush W/C, vanity wash hand unit, bath and separate shower. Fully tiled walls and floor.
Outside
Outside the property is set on an elevated site with stunning panoramic views to Belfast, Cave Hill and beyond. The property is approached by a sweeping stoned driveway with ample parking and beautiful mature gardens with a large pond and large field to the rear. The site extends to approximatley 11 acres and with the added bonus of a large workshop which could easily be converted to a stable block, this is ideal for someone with equestrian interests.
Shed/ Warehouse/ Possible stable block
Roller door. Power and light. Ideal for conversion into stables.
Broadband Speed Availability
Potential Speeds for 17 Burnpipe Lane
Max Download
1800
Mbps
Max Upload
1000
MbpsThe speeds indicated represent the maximum estimated fixed-line speeds as predicted by Ofcom. Please note that these are estimates, and actual service availability and speeds may differ.
Property Location

Mortgage Calculator
Contact Agent

Contact Ulster Property Sales (UPS) Ballynahinch
Request More Information
Requesting Info about...
17 Burnpipe Lane, ballynahinch, BT24 8HY

By registering your interest, you acknowledge our Privacy Policy

By registering your interest, you acknowledge our Privacy Policy













































































