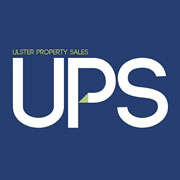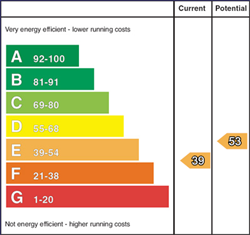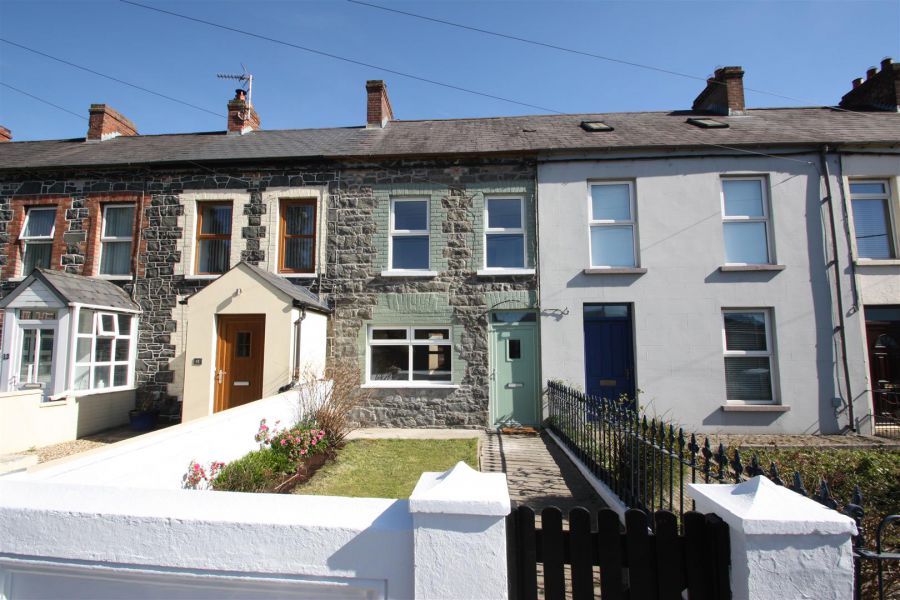Contact Agent

Contact Ulster Property Sales (UPS) Ballynahinch
2 Bed Terrace House
9 Belfast Road
ballynahinch, BT24 8DZ
per month
£750pm

Key Features & Description
Completely refurbished
Two bedrooms
Living room
Dining Area
Kitchen
Bathroom
Ensuite
Popular location
Rear garden
Mid Terrace
Description
This handsome mid terrace property is situated on the ever popular Belfast Road in Ballynahinch. The property has been completely refurbished throughout and is ready to move into. This accommodation comprises two bedrooms, living room, kitchen and dining area and a family bathroom. Outside the property further benefits from a good sized outbuilding, boiler house and good gardens to the rear. Only on internal inspection will the prospective tenant appreciate the size and scope of this property both inside and out. Rarely do homes come up for rent in this terrace so early viewing is recommended.
This handsome mid terrace property is situated on the ever popular Belfast Road in Ballynahinch. The property has been completely refurbished throughout and is ready to move into. This accommodation comprises two bedrooms, living room, kitchen and dining area and a family bathroom. Outside the property further benefits from a good sized outbuilding, boiler house and good gardens to the rear. Only on internal inspection will the prospective tenant appreciate the size and scope of this property both inside and out. Rarely do homes come up for rent in this terrace so early viewing is recommended.
Rooms
Entrance porch
Pvc front door to entrance porch.
Entrance Hall 15'3" X 6'7" (4.65m X 2.00m)
Wooden door to entrance hall.
Living Room 15'5" X 6'7" (4.70m X 2.00m)
Window to front. Feature fireplace. Wooden flooring. Open to dining area.
Dining Area 5'3" X 10'0" (1.60m X 3.05m)
Wooden flooring
Kitchen 8'8" X 6'5" (2.64m X 1.96m)
High and low level units including stainless steel sink unit and drainer, recess for fridge and integrated oven and hob. Wooden flooring
First floor
Bathroom 9'2" X 7'6" (2.79m X 2.29m)
Large suite comprising low flush w.c, wash hand basin and paneled bath with overhead shower. Heated towel rack. Laminate flooring and Pvs splash back.
Bedroom 1 11'6" X 12'9" (3.51m X 3.88m)
Spacious, Front facing bedroom. Wooden flooring.
Second floor
Bedroom 2 14'9" X 12'9" (4.49m X 3.88m)
Large bedroom with ensuite. Wooden flooring
En-suite
Suite comprising shower unit, low flush w.c and wash hand basin. Wooden flooring
Outside
Small garden to front and rear with path lading to front door and spacious outhouse to rear.
Boiler house 7'5 X 4'5 (2.26m X 1.35m)
Outhouse 15'9 X 14'3 (4.80m X 4.34m)
Large outhouse with power and light.
Gardens
To the rear is an enclosed garden laid out in lawn with patio area. To the front is a small garden laid out in lawn with flower beds.
Broadband Speed Availability
Potential Speeds for 9 Belfast Road
Max Download
1800
Mbps
Max Upload
1000
MbpsThe speeds indicated represent the maximum estimated fixed-line speeds as predicted by Ofcom. Please note that these are estimates, and actual service availability and speeds may differ.
Property Location

Contact Agent

Contact Ulster Property Sales (UPS) Ballynahinch
Request More Information
Requesting Info about...
9 Belfast Road, ballynahinch, BT24 8DZ

By registering your interest, you acknowledge our Privacy Policy

By registering your interest, you acknowledge our Privacy Policy























