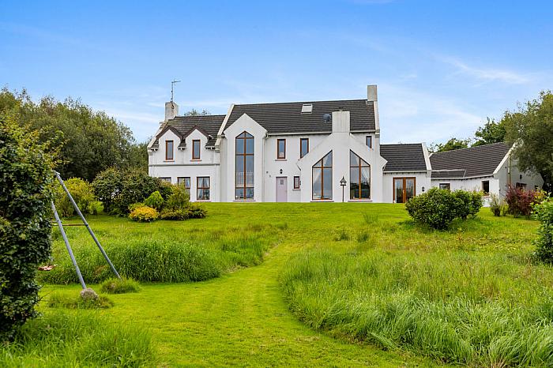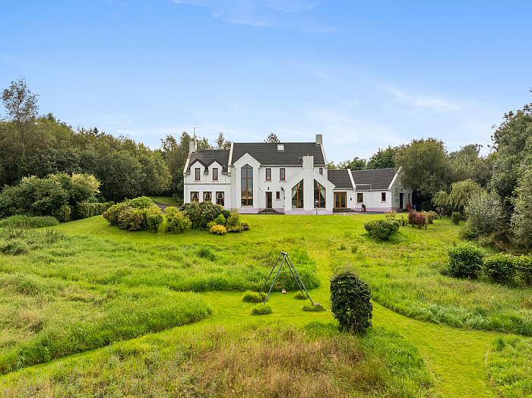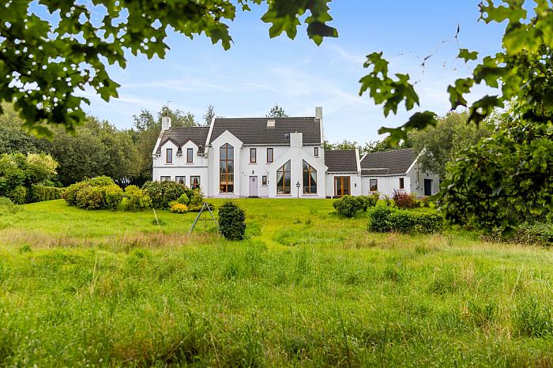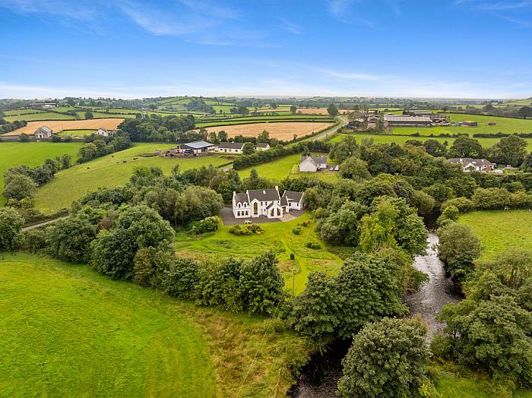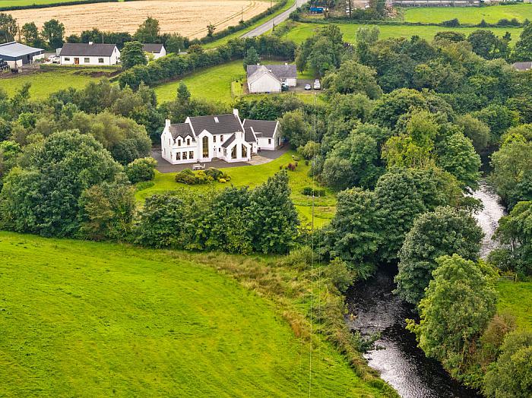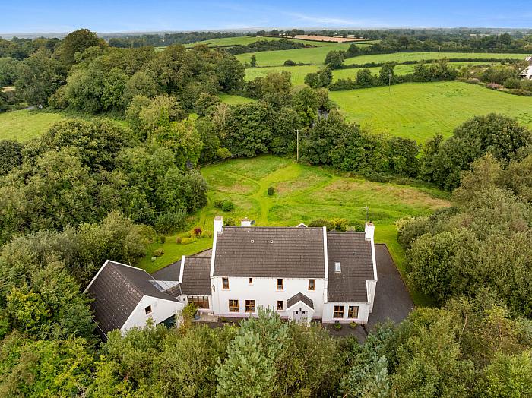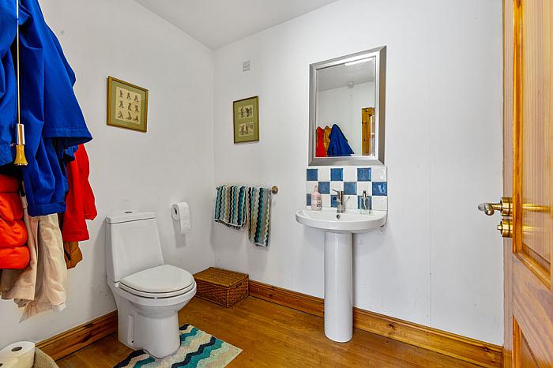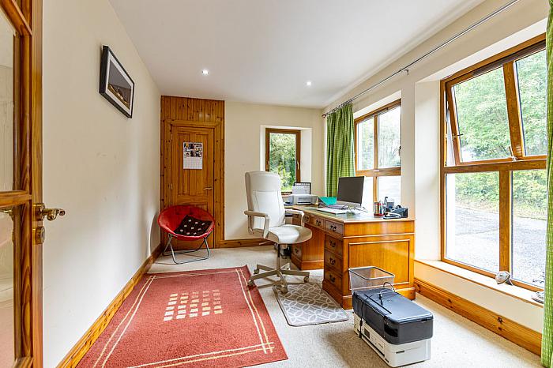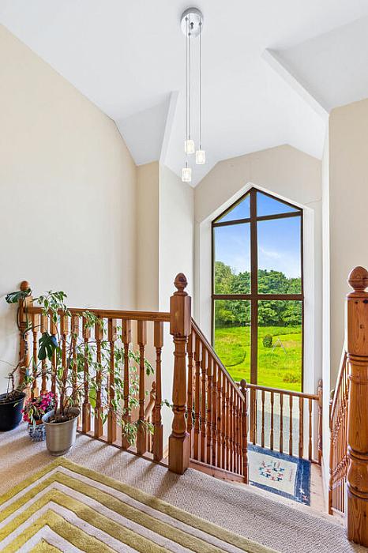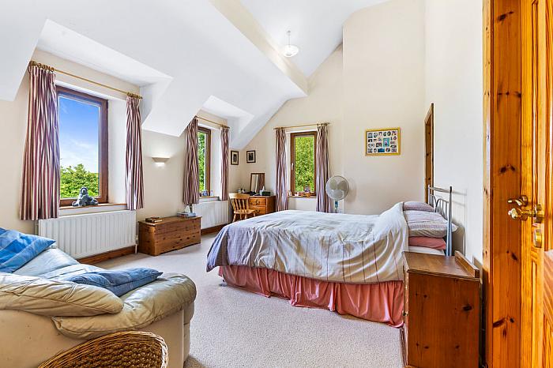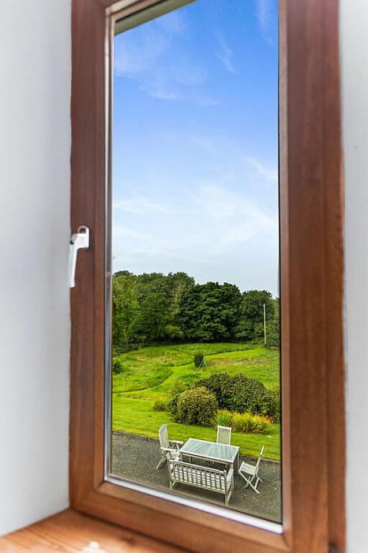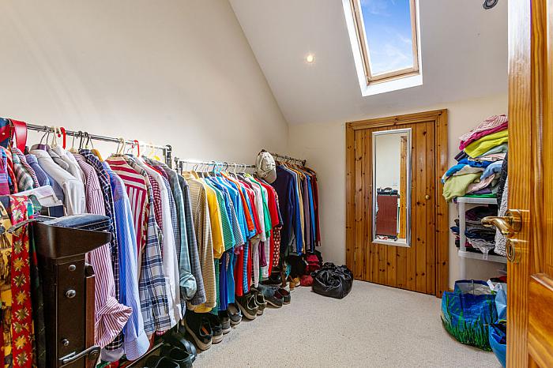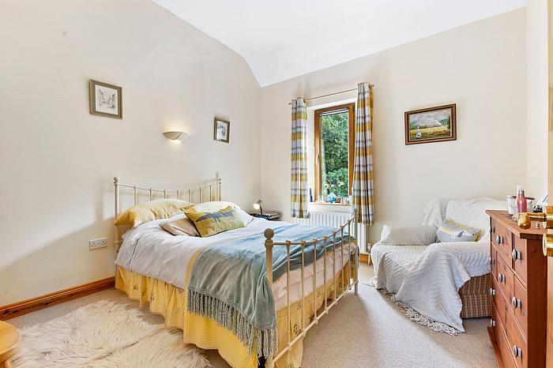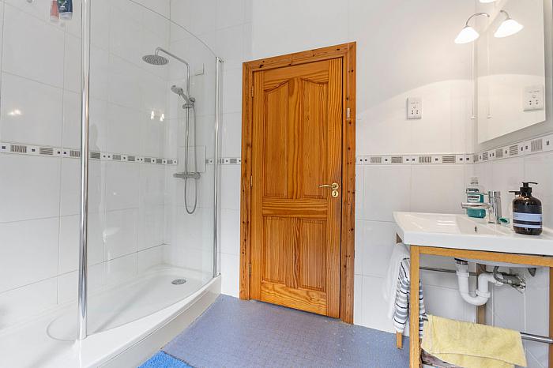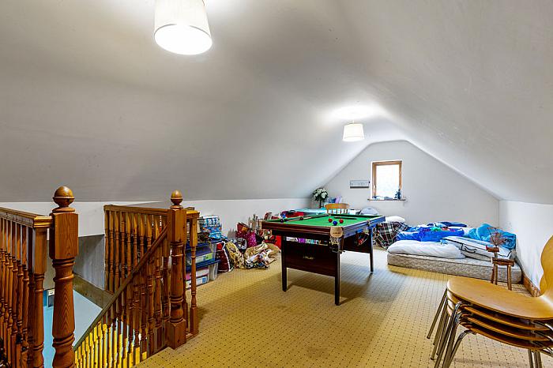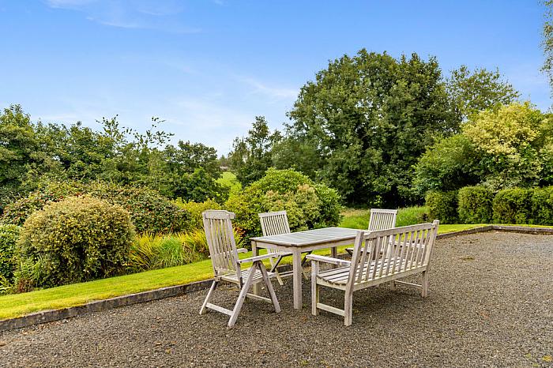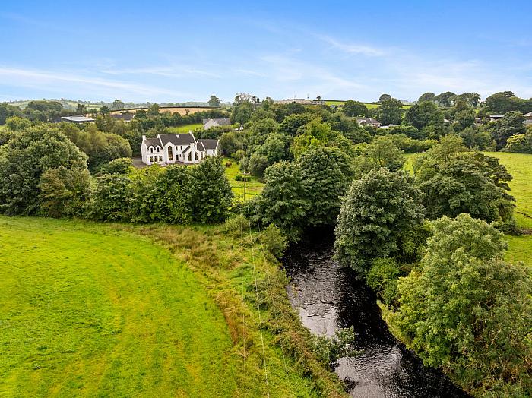Contact Agent
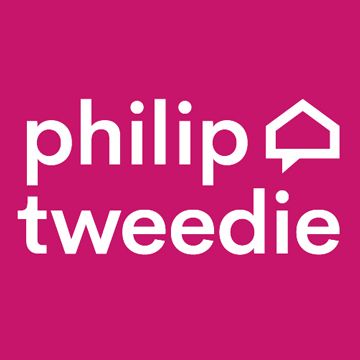
Contact Philip Tweedie & Company (Coleraine)
5 Bed Detached House
113 Gracehill Road
ballymoney, BT53 8JD
offers over
£475,000
- Status For Sale
- Property Type Detached
- Bedrooms 5
- Receptions 3
- Bathrooms 4
- Heating Under floor heating throughout the ground floor.
-
Stamp Duty
Higher amount applies when purchasing as buy to let or as an additional property£13,750 / £37,500*
Key Features & Description
Five bedrooms 2 with en-suite and dress room.
Five reception areas giving excellent entertaining space.
Built and designed in 2003 by the current vendors.
Picturesque mature site set on c1.8 of an acre.
Extending to c4,000 sq ft to include double attached garage with playroom/office above.
Open plan kitchen with dining, living and sunroom.
Located 2 miles from The Dark Hedges, 5 miles from Ballymoney and 17 miles from Portrush.
Under floor heating throughout the ground floor.
Pressurised water system.
Description
It is with pleasure that we offer for sale this spacious detached family residence which boasts many features both internally and externally.
The property is set privately below the road and has an expanse of garden which runs down to an extensive frontage onto the River Bush which includes a small ford and weir. The garden and grounds offer much peace and tranquillity which is so often sought but seldom found. Internally the home provides bright accommodation with many architectural features to include vaulted ceilings, open tred staircase, feature windows taking in the garden views and all complemented by well proportioned rooms. We strongly encourage an inspection so that one can fully appreciate what this special home has to offer.
ACCOMMODATION
ENCLOSED ENTRANCE PORCH
Hardwood double front door. Glazed inner door.
RECEPTION HALL
Karndean floor. Open tred staircase. Views overlooking rear gardens.
CLOAKROOM
Karndean floor, Comprising low flush WC and wash hand basin. Extractor fan.
STUDY/OFFICE
13'1" x 8'10"
Carpeted with built in storage cupboard.
LOUNGE
18'8" x 16'1"
Carpeted and accessed by double doors. Open fire set in sand stone fireplace with granite inset and hearth.
OPEN PLAN KITCHEN/DINING AND LIVING AREA
23'11" x 17'5"
Range of high and low level units along with island and breakfast bar. Bosch Ceramic hob with stainless steel extractor fan over. Bosch double oven, Frankie tub and 1/2 stainless steel sink in island. Bosch dishwasher, wine rack and granite worktops. Steps down to family living area.
LIVING AREA
15'5" x 12'2"
Karndean floor and raised feature gas fire. Views over rear gardens and River Bush.
UTILITY ROOM
11'6" x 2'0"
Built in units, stainless steel sink and drainer unit, space for wash machine and tumble dryer. Part tiled walls and Karndean floor. Access to rear.
DINING ROOM
11'6" x 13'9"
Accessed off the kitchen. Karndean floor and access to rear via patio doors with views over the garden.
REAR HALLWAY
Leading to garage. Karndean floor.
First floor
Pine staircase to first floor landing which is carpeted.
Hotpress - with storage.
MASTER BEDROOM WITH ENSUITE AND DRESSING ROOM
22'4" x 16'1"
Double room carpeted with views over rear gardens. En-Suite and dress room.
Dress room with storage and further access into eaves.
EN-SUITE
Comprising, Rain shower in cubicle, low flush WC, wash hand basin and Bidet. Part tiled walls.
BEDROOM 2
12'10" x 11'2"
Double room carpeted. With En-Suite.
EN-SUITE
Comprising, Mains shower in tiled cubicle, low flush WC and wash hand basin. Part tiled walls.
BEDROOM 3
10'10" x 12'6"
Double room carpeted.
BEDROOM 4
13'1" x 10'2"
Double room carpeted.
BEDROOM 5
11'2" x 17'5"
Double room carpeted.
BATHROOM
Comprising, panel bath, low flush WC, Rain shower in raised shower cubicle and wash hand basin. Part tiled walls.
ATTACHED DOUBLE GARAGE
21'0" x 16'9"
Roller shutter doors. Power, light and alarm. Staircase to...
PLAYROOM
24'11" x 10'10"
First floor playroom above double garage with gable windows at each end of room.
GARDEN STORE ROOM
21'0" x 8'2"
To the rear of the garage. Roller shutter door. Oil fired boiler.
EXTERNAL FEATURES
Garden to rear laid in lawn and grass paths.
Access to River Bush.
Stoned driveway.
Outside lights, tap and electrical points.
It is with pleasure that we offer for sale this spacious detached family residence which boasts many features both internally and externally.
The property is set privately below the road and has an expanse of garden which runs down to an extensive frontage onto the River Bush which includes a small ford and weir. The garden and grounds offer much peace and tranquillity which is so often sought but seldom found. Internally the home provides bright accommodation with many architectural features to include vaulted ceilings, open tred staircase, feature windows taking in the garden views and all complemented by well proportioned rooms. We strongly encourage an inspection so that one can fully appreciate what this special home has to offer.
ACCOMMODATION
ENCLOSED ENTRANCE PORCH
Hardwood double front door. Glazed inner door.
RECEPTION HALL
Karndean floor. Open tred staircase. Views overlooking rear gardens.
CLOAKROOM
Karndean floor, Comprising low flush WC and wash hand basin. Extractor fan.
STUDY/OFFICE
13'1" x 8'10"
Carpeted with built in storage cupboard.
LOUNGE
18'8" x 16'1"
Carpeted and accessed by double doors. Open fire set in sand stone fireplace with granite inset and hearth.
OPEN PLAN KITCHEN/DINING AND LIVING AREA
23'11" x 17'5"
Range of high and low level units along with island and breakfast bar. Bosch Ceramic hob with stainless steel extractor fan over. Bosch double oven, Frankie tub and 1/2 stainless steel sink in island. Bosch dishwasher, wine rack and granite worktops. Steps down to family living area.
LIVING AREA
15'5" x 12'2"
Karndean floor and raised feature gas fire. Views over rear gardens and River Bush.
UTILITY ROOM
11'6" x 2'0"
Built in units, stainless steel sink and drainer unit, space for wash machine and tumble dryer. Part tiled walls and Karndean floor. Access to rear.
DINING ROOM
11'6" x 13'9"
Accessed off the kitchen. Karndean floor and access to rear via patio doors with views over the garden.
REAR HALLWAY
Leading to garage. Karndean floor.
First floor
Pine staircase to first floor landing which is carpeted.
Hotpress - with storage.
MASTER BEDROOM WITH ENSUITE AND DRESSING ROOM
22'4" x 16'1"
Double room carpeted with views over rear gardens. En-Suite and dress room.
Dress room with storage and further access into eaves.
EN-SUITE
Comprising, Rain shower in cubicle, low flush WC, wash hand basin and Bidet. Part tiled walls.
BEDROOM 2
12'10" x 11'2"
Double room carpeted. With En-Suite.
EN-SUITE
Comprising, Mains shower in tiled cubicle, low flush WC and wash hand basin. Part tiled walls.
BEDROOM 3
10'10" x 12'6"
Double room carpeted.
BEDROOM 4
13'1" x 10'2"
Double room carpeted.
BEDROOM 5
11'2" x 17'5"
Double room carpeted.
BATHROOM
Comprising, panel bath, low flush WC, Rain shower in raised shower cubicle and wash hand basin. Part tiled walls.
ATTACHED DOUBLE GARAGE
21'0" x 16'9"
Roller shutter doors. Power, light and alarm. Staircase to...
PLAYROOM
24'11" x 10'10"
First floor playroom above double garage with gable windows at each end of room.
GARDEN STORE ROOM
21'0" x 8'2"
To the rear of the garage. Roller shutter door. Oil fired boiler.
EXTERNAL FEATURES
Garden to rear laid in lawn and grass paths.
Access to River Bush.
Stoned driveway.
Outside lights, tap and electrical points.
Broadband Speed Availability
Potential Speeds for 113 Gracehill Road
Max Download
10000
Mbps
Max Upload
10000
MbpsThe speeds indicated represent the maximum estimated fixed-line speeds as predicted by Ofcom. Please note that these are estimates, and actual service availability and speeds may differ.
Property Location

Mortgage Calculator
Contact Agent

Contact Philip Tweedie & Company (Coleraine)
Request More Information
Requesting Info about...
113 Gracehill Road, ballymoney, BT53 8JD
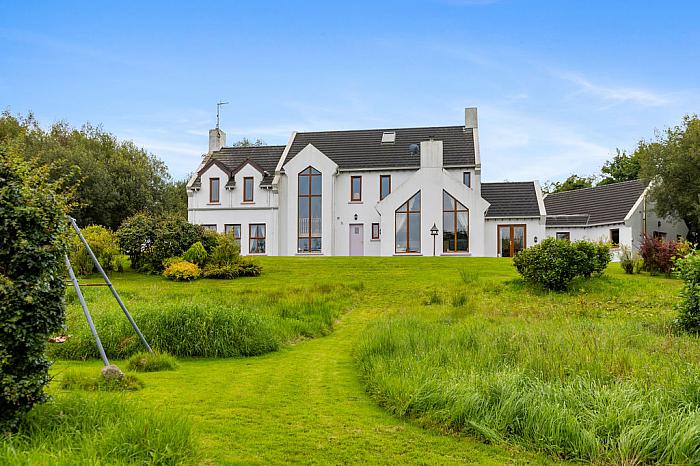
By registering your interest, you acknowledge our Privacy Policy

By registering your interest, you acknowledge our Privacy Policy

