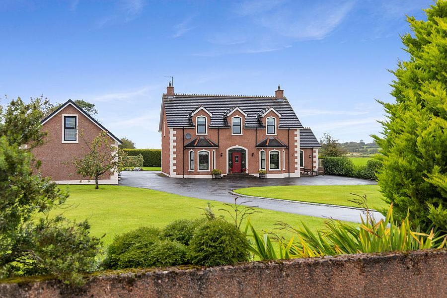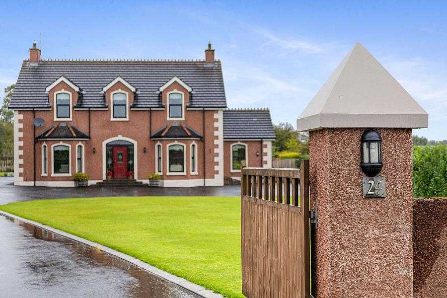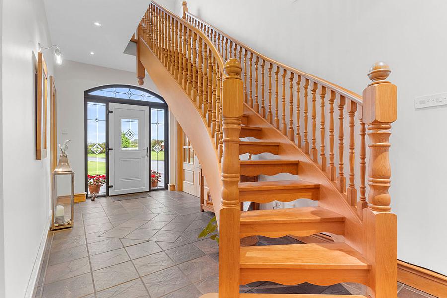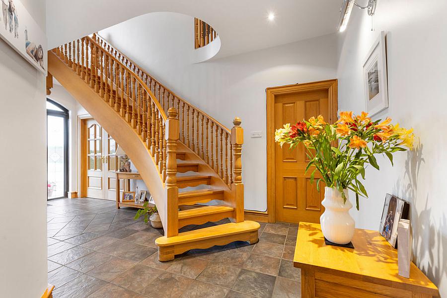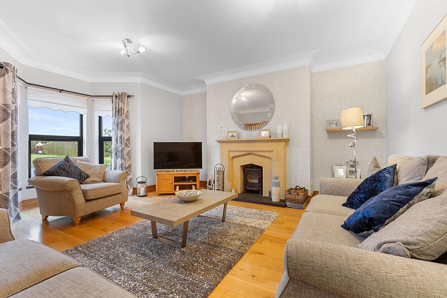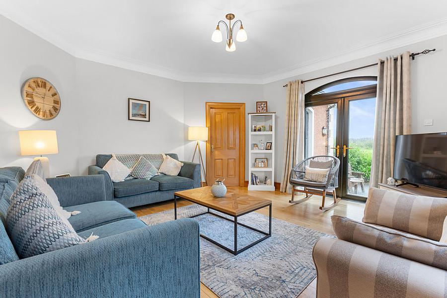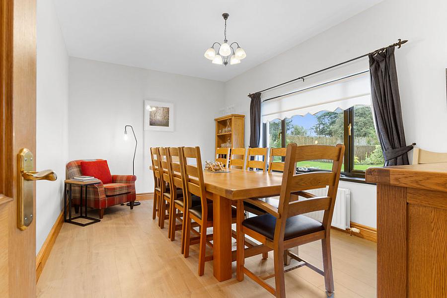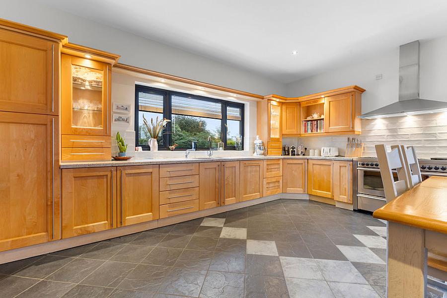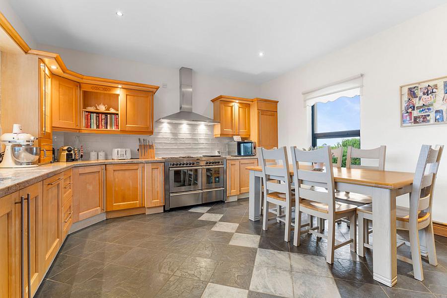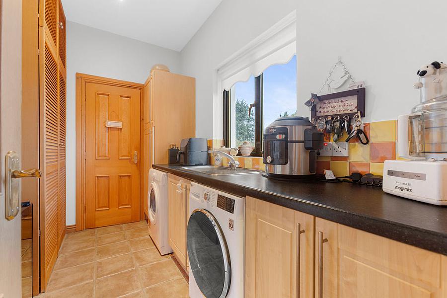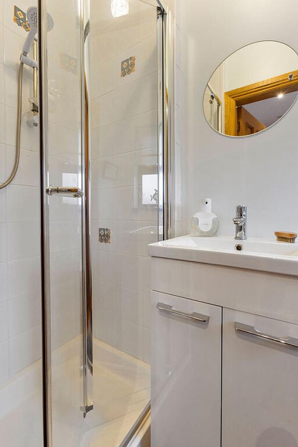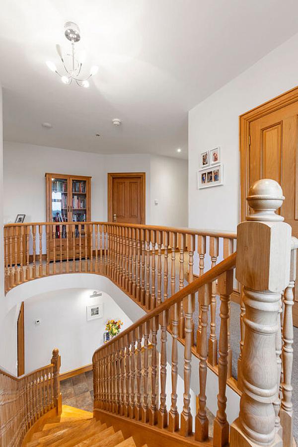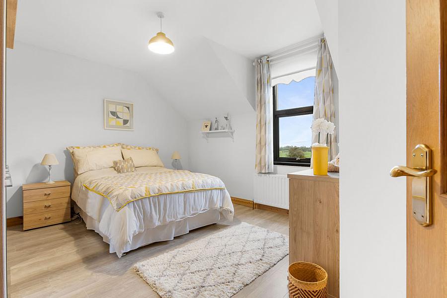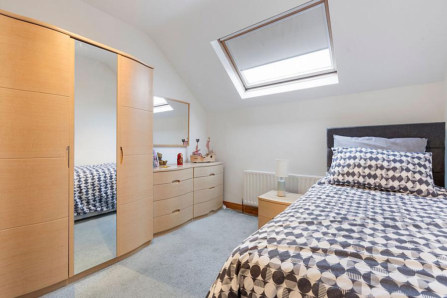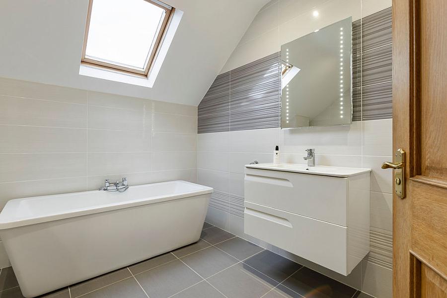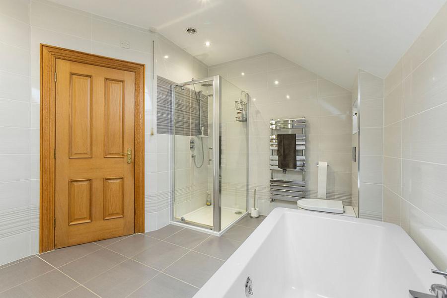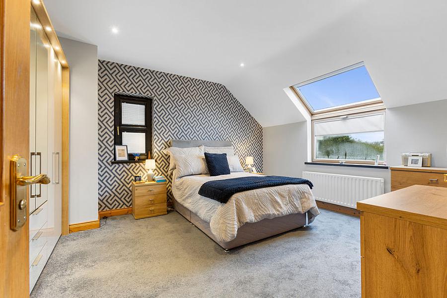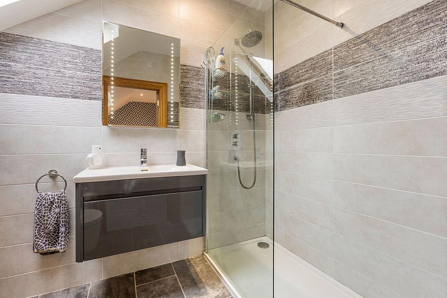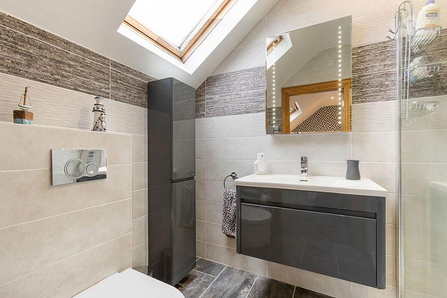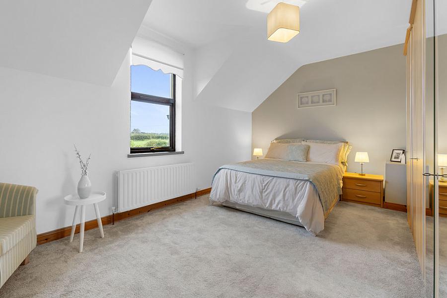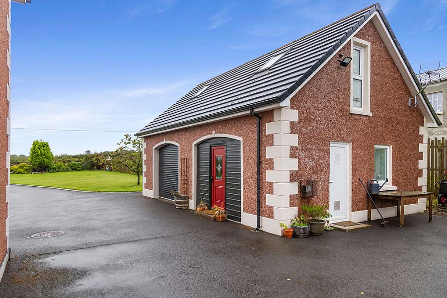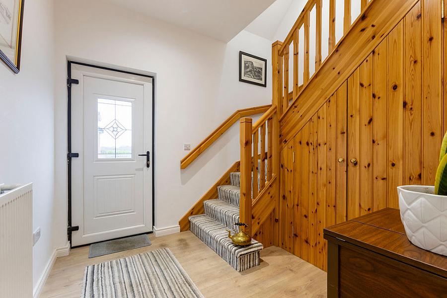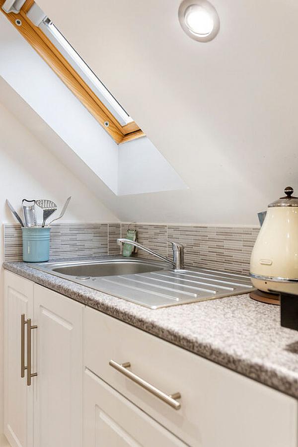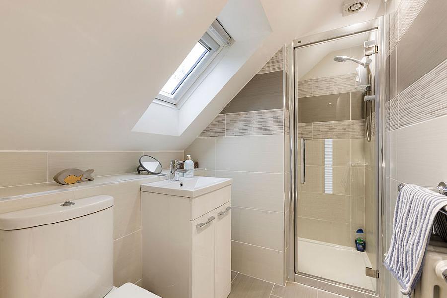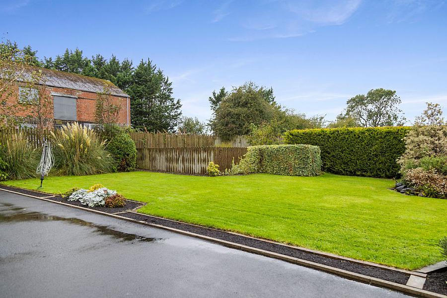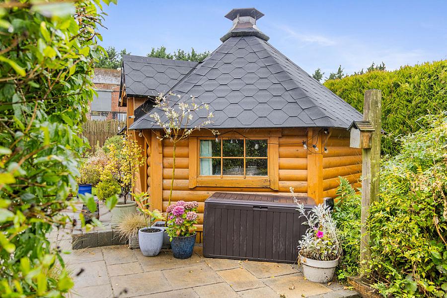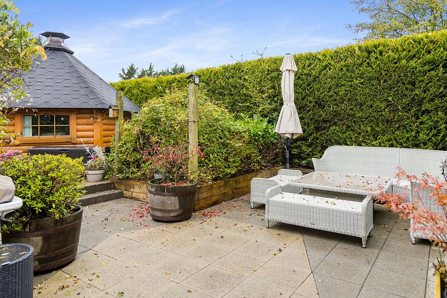Contact Agent
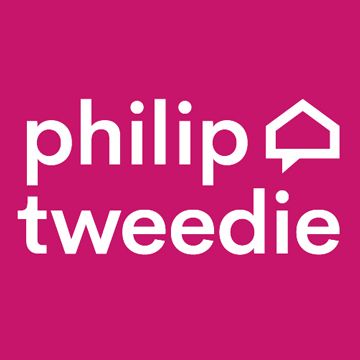
Contact Philip Tweedie & Company (Coleraine)
4 Bed Detached House
24 Kilmoyle Road
ballymoney, BT53 6NR
offers in region of
£475,000
- Status For Sale
- Property Type Detached
- Bedrooms 4
- Receptions 3
- Bathrooms 3
- Heating Oil fired central heating system
-
Stamp Duty
Higher amount applies when purchasing as buy to let or as an additional property£13,750 / £37,500*
Key Features & Description
Four bedrooms (1 ensuite), living room, lounge, dining room, kitchen, utility room, downstairs shower room, upstairs bathroom
Two bedroom annex (c. 656sqft), consisting of two bedrooms, living room, kitchenette and shower room.
Large garage with electric door
The most impressive curved oak staircase is found in the reception hall
Immaculately present throughout
The bathroom and ensuite have been updated in recent years
Large gardens to front and rear
Located just off the main Ballybogey Road (B62) giving excellent commuter links with Causeway Coast and Belfast.
Oil fired central heating system
Double glazed windows in uPVC frames
Description
This stunning detached property extends to over 3000 square foot and boasts a two bedroom annex and garage.
The property is finished to the highest of standards internally with a sweeping oak staircase, oak doors, skirtings, architraves and quality flooring throughout.
In addition to its internal quality, the most impressive gardens are found with large lawns, patio area, mature planting and a sweeping tarmac driveway.
24 Kilmoyle Road enjoys the peace and tranquility of countryside living but also benefits with ease of convenience to Coleraine, Ballymoney, Bushmills and the wider Causeway Coast
RECEPTION HALL
uPVC door, tiled floor and telephone point. Curved staircase and balcony.
LIVING ROOM
18'1" x 16'5"
Bay window with cornicing, oak floor and television point. Wood burning stove in sandstone fireplace.
LOUNGE
18'1" x 15'5"
Bay window, oak floor, television point. Double doors to side garden. Countryside views to side.
Access to kitchen.
DINING ROOM
16'5" x 10'6"
Laminate wood floor and television point. Views over rear garden.
KITCHEN/DINING AREA
17'1" x 15'1"
High and low level storage units (solid wood doors and granite worktop). Integrated fridge, integrated dishwasher and space for range. Views over rear garden.
UTILITY ROOM
10'6" x 6'11"
Tiled floor with low level storage units. Plumbed for washing machine and space for tumble dryer. Stainless steel sink unit and space for fridge freezer.
DOWNSTAIRS SHOWER ROOM
Tiled floor with vanity unit wash hand basin. Low flush WC and shower cubicle with electric shower.
FIRST FLOOR
Curved wood handrail with aspect over reception hall. Walk in hotpress.
MASTER BEDROOM
15'1" x 13'1"
Carpeted double room to rear with countryside views.
ENSUITE - Tiled floor and fully tiled walls. Low flush WC and cantilever vanity unit wash hand basin. Shower cubicle with mains shower and chrome heated towel rail.
BEDROOM
13'1" x 12'2"
Double room to front with laminate wood floor and countryside views.
BEDROOM
16'5" x 11'6"
Carpeted double room to front with countryside views.
BEDROOM
14'1" x 11'2"
Carpeted double room to rear with access to attic.
BATHROOM
Tiled floor and fully tiled walls. Freestanding bath and heated towel rail. Low flush WC, cantilever vanity unit wash hand basin and shower cubicle with mains shower.
EXTERNAL FEATURES
Stunning gardens to front, side and rear
mature hedging and flowerbeds throughout
Tarmac driveway to front, side and rear
Outside light and tap
Vendor may consider including BBQ Hut.
TWO BEDROOM ANNEX
GROUND FLOOR
HALLWAY
with upvc door, laminate wood floor and understairs storage cupboard
BEDROOM 1
13'1" x 12'2"
Double room with laminate wood floor, fibre broadband point
FIRST FLOOR
KITCHENETTE
Laminate wood floor, low level storage units, stainless steel sink and drainer unit, counter top electric hob
LIVING ROOM
13'1" x 10'10"
Laminate wood floor, television point, views over the garden
BEDROOM 2
13'1" x 6'3"
Double room with laminate wood floor
SHOWER ROOM
Tiled floor, fully tiled walls, low flush WC, wash hand basin vanity unit, shower cubicle with electric shower, heated towel rail
GARAGE
20'0" x 14'1"
With electric roller door, built in storage cupboard, lighting and power supply
This stunning detached property extends to over 3000 square foot and boasts a two bedroom annex and garage.
The property is finished to the highest of standards internally with a sweeping oak staircase, oak doors, skirtings, architraves and quality flooring throughout.
In addition to its internal quality, the most impressive gardens are found with large lawns, patio area, mature planting and a sweeping tarmac driveway.
24 Kilmoyle Road enjoys the peace and tranquility of countryside living but also benefits with ease of convenience to Coleraine, Ballymoney, Bushmills and the wider Causeway Coast
RECEPTION HALL
uPVC door, tiled floor and telephone point. Curved staircase and balcony.
LIVING ROOM
18'1" x 16'5"
Bay window with cornicing, oak floor and television point. Wood burning stove in sandstone fireplace.
LOUNGE
18'1" x 15'5"
Bay window, oak floor, television point. Double doors to side garden. Countryside views to side.
Access to kitchen.
DINING ROOM
16'5" x 10'6"
Laminate wood floor and television point. Views over rear garden.
KITCHEN/DINING AREA
17'1" x 15'1"
High and low level storage units (solid wood doors and granite worktop). Integrated fridge, integrated dishwasher and space for range. Views over rear garden.
UTILITY ROOM
10'6" x 6'11"
Tiled floor with low level storage units. Plumbed for washing machine and space for tumble dryer. Stainless steel sink unit and space for fridge freezer.
DOWNSTAIRS SHOWER ROOM
Tiled floor with vanity unit wash hand basin. Low flush WC and shower cubicle with electric shower.
FIRST FLOOR
Curved wood handrail with aspect over reception hall. Walk in hotpress.
MASTER BEDROOM
15'1" x 13'1"
Carpeted double room to rear with countryside views.
ENSUITE - Tiled floor and fully tiled walls. Low flush WC and cantilever vanity unit wash hand basin. Shower cubicle with mains shower and chrome heated towel rail.
BEDROOM
13'1" x 12'2"
Double room to front with laminate wood floor and countryside views.
BEDROOM
16'5" x 11'6"
Carpeted double room to front with countryside views.
BEDROOM
14'1" x 11'2"
Carpeted double room to rear with access to attic.
BATHROOM
Tiled floor and fully tiled walls. Freestanding bath and heated towel rail. Low flush WC, cantilever vanity unit wash hand basin and shower cubicle with mains shower.
EXTERNAL FEATURES
Stunning gardens to front, side and rear
mature hedging and flowerbeds throughout
Tarmac driveway to front, side and rear
Outside light and tap
Vendor may consider including BBQ Hut.
TWO BEDROOM ANNEX
GROUND FLOOR
HALLWAY
with upvc door, laminate wood floor and understairs storage cupboard
BEDROOM 1
13'1" x 12'2"
Double room with laminate wood floor, fibre broadband point
FIRST FLOOR
KITCHENETTE
Laminate wood floor, low level storage units, stainless steel sink and drainer unit, counter top electric hob
LIVING ROOM
13'1" x 10'10"
Laminate wood floor, television point, views over the garden
BEDROOM 2
13'1" x 6'3"
Double room with laminate wood floor
SHOWER ROOM
Tiled floor, fully tiled walls, low flush WC, wash hand basin vanity unit, shower cubicle with electric shower, heated towel rail
GARAGE
20'0" x 14'1"
With electric roller door, built in storage cupboard, lighting and power supply
Broadband Speed Availability
Potential Speeds for 24 Kilmoyle Road
Max Download
1800
Mbps
Max Upload
220
MbpsThe speeds indicated represent the maximum estimated fixed-line speeds as predicted by Ofcom. Please note that these are estimates, and actual service availability and speeds may differ.
Property Location

Mortgage Calculator
Contact Agent

Contact Philip Tweedie & Company (Coleraine)
Request More Information
Requesting Info about...
24 Kilmoyle Road, ballymoney, BT53 6NR
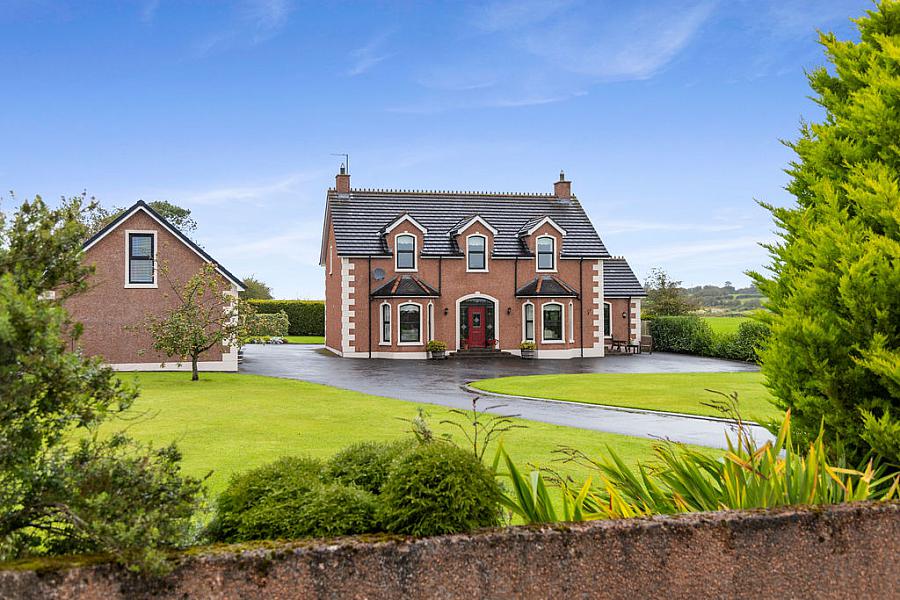
By registering your interest, you acknowledge our Privacy Policy

By registering your interest, you acknowledge our Privacy Policy

