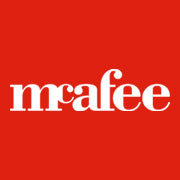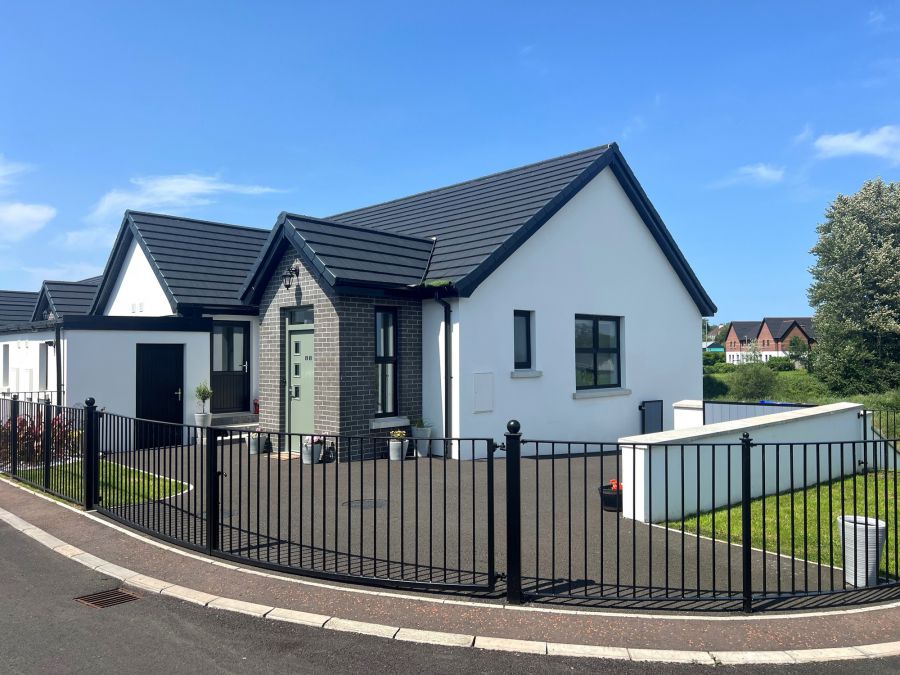Contact Agent

Contact McAfee Properties (Ballymoney)
11 Millbrooke Avenue
ballymoney, BT53 7FL

Key Features & Description
An exceptional addition to the local market - we are delighted to offer for sale this superb, contemporary generously proportioned split level bungalow providing 3 bedroom (1Master with ensuite) accommodation with feature Kitchen/Dinette open plan to lounge/living area together with balcony (overlooking the open space, the river and the bridge) in the popular Millbrooke development which is conveniently located off the Finvoy road.
This superb property has been finished to a high specification to provide luxury living suitable for todays modern lifestyles and needs.
Externally the property provides a tarmac driveway/parking area with decorative wrought iron entrance gates and fencing. A spacious enclosed patio area is to the rear of the property which again overlooks the open space, the river and the river bridge – suitable to sit in for the afternoon/evening sun in this peaceful anad luxurious haven.
In addition this impressive property has a high energy rating (B82) resulting in subsequent savings throughout the year.
We expect strong interest in this superb family property and as such we highly recommend an early internal inspection to fully appreciate the accommodation, layout, proportions and setting of this fantastic home.
Viewing is strictly by appointment only.
Rooms
Broadband Speed Availability
Potential Speeds for 11 Millbrooke Avenue
Property Location

Mortgage Calculator
Directions
Contact Agent

Contact McAfee Properties (Ballymoney)

By registering your interest, you acknowledge our Privacy Policy











































