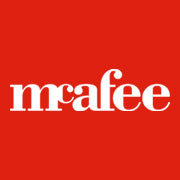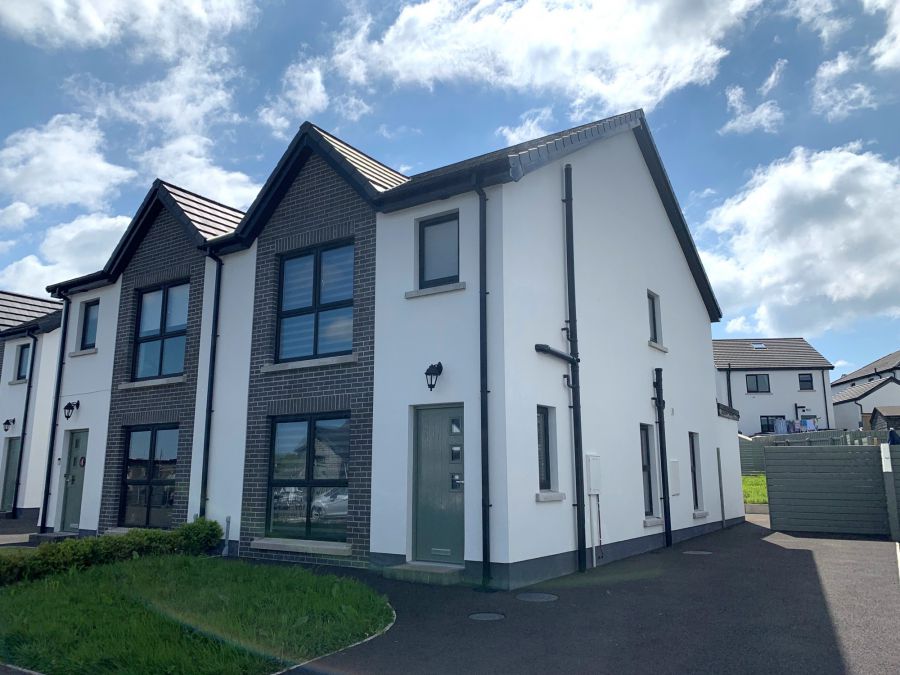Contact Agent

Contact McAfee Properties (Ballymoney)
3 Bed Semi-Detached House
3 Millbrooke Avenue
ballymoney, BT53 7FL
offers over
£189,950

Key Features & Description
A Contemporary Home in this sought after residential area.
Well proportioned accommodation circa 1100sq ft.
Contemporary finishes and fittings throughout.
Super kitchen/dinette/living room.
Kitchen with fully integrated appliances.
The same with glazing and a french door to the enclosed rear garden.
Bright entrance hall with a convenient cloakroom.
Lounge with a feature low level window.
3 well proportioned bedrooms.
Master with a walk in wardrobe and spacious ensuite.
Luxurious family bathroom.
Quality fitted blinds in various rooms.
Firmus gas heating with a high efficiency boiler.
High EPC rating.
Black uPVC double glazed windows.
Black uPVC fascia and soffit boards.
Viewing Highly Recommended to fully appreciate the same.
Description
A fantastic high specification semi detached home in this popular residential area - and with accommodation larger than many new homes in this price range! This includes that fantastic kitchen/dining/living room, a lounge with a feature low level window and 3 well proportioned bedrooms - master with a luxurious ensuite and a walk in wardrobe - as such we highly recommend inspection to fully appreciate the high specification finish and super proportions of the same.
Rooms
Entrance Porch
Contemporary partly. glazed composite front door, tiled floor and a fully glazed door to the reception hall.
Reception Hall
Attractive tiled flooring, stairs to the upper floor accommodation and a convenient ground floor cloakroom.
Cloakroom
With a w.c, a pedestal wash hand basin with a tiled splashback, tiled flooring and a fitted extractor fan.
Lounge 13'8 X 12' (4.17m X 3.66m)
Feature inset remote control electric fire, high level T.V. point, attractive wood flooring and a large low level window overlooking the cul de sac to the front.
Kitchen/Dinette/Living Room 16'6 X 16'4 (5.03m X 4.98m)
(L-Shaped)
A super kitchen/living room with a range of attractive fitted eye and low level units, bowl and a half stainless steel sink, stone effect worktop with a matching upstand splashback, ceramic hob with a stainless steel extractor fan over, eye level fan oven, integrated fridge/freezer, integrated dishwasher, wine rack, attractive tiled flooring, feature glazed window and a door to the rear, high level T.V. point and a door to the utility room.
Utility Room 6'6 X 5'6 (1.98m X 1.68m)
Fitted eye and low level units (matching the kitchen), stainless steel sink, worktop with a matching upstand splashback, plumbed for an automatic washing machine, space for a tumble dryer, extractor fan, tiled floor and a useful storage cupboard below the stairs.
First Floor Accommodation
Gallery landing area with a shelved airing cupboard.
Master Bedroom 13'8 X 11'8 (4.17m X 3.56m)
(size excluding the ensuite and walk in wardrobe)
With a high level T.V. point, a mirrored sliding door to a walk in wardrobe and the separate Ensuite comprising a wall mounted wash hand basin with a tiled splashback, a w.c, tiled floor, extractor fan and a spacious tiled shower cubicle with a mains mixer shower including a drench head over and a flexible hand shower attachment.
Bedroom 2 10'2 X 9' (3.1m X 2.74m)
With a telephone point.
Bedroom 3 10'2 X 6'2 (3.1m X 1.88m)
With a telephone point.
Bathroom and w.c. combined
Fitted suite including a wall mounted wash hand basin with a tiled splashback, a w.c, tiled floor, extractor fan, recessed ceiling spotlights, heated towel rail and a panel bath with a tiled surround and a mains mixer shower over.
EXTERIOR FEATURES
Number 3 occupies a choice cul de sac situation.
Also benefitting from one of the largest rear gardens in the cul de sac.
Garden area to the front.
Tarmac parking to the front and to the side.
The spacious rear garden is southernly orientated and with fence boundaries.
Tarmac patio area to the rear also.
Outside lights and a tap.
Property Location

Mortgage Calculator
Directions
Leave Ballymoney town from the Main Street and turn right onto Castle Street continuing past Tesco and the Milltown shopping complex. After passing the same take a left onto the Finvoy Road and then first left into Millbrooke Drive. After circa 175 yards take a left continuing on Millbrooke Drive and then right at the next junction onto Millbrooke Avenue. Number 3 is then the third property on the right hand side.
Contact Agent

Contact McAfee Properties (Ballymoney)
Request More Information
Requesting Info about...
3 Millbrooke Avenue, ballymoney, BT53 7FL

By registering your interest, you acknowledge our Privacy Policy

By registering your interest, you acknowledge our Privacy Policy































