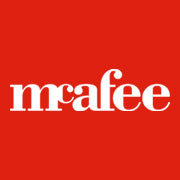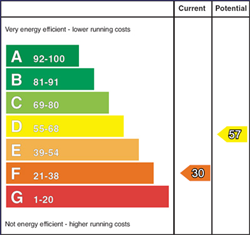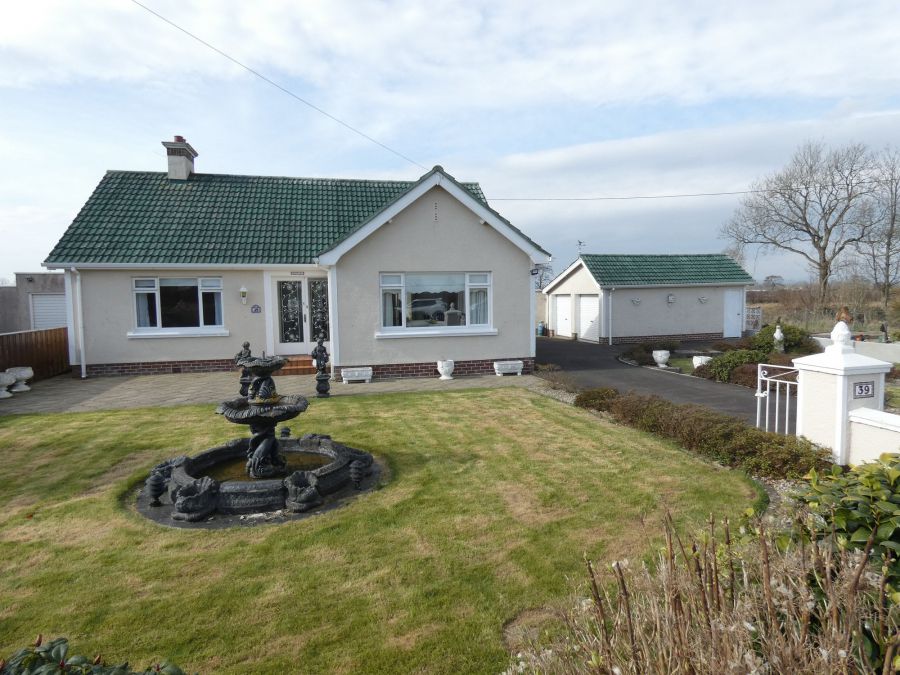Contact Agent

Contact McAfee Properties (Ballymoney)
Montana , 39 Finvoy Road
ballymoney, BT53 7JE

Key Features & Description
We are delighted to have been instructed to offer for sale this superb bungalow (Montana) which enjoys a choice semi-rural situation yet conveniently also within walking distance to Ballymoney town and its many amenities. The accommodation includes 3 well proportioned bedrooms and 2 reception rooms all with large windows allowing the natural light to flood inside whilst enabling you to enjoy the views over the manicured gardens and surroundings. Indeed Montana is one of those special homes that we have always admired (driving past over the years) and now can offer to the lucky new home owner. It has been exceptionally well maintained over the years; has generous parking and a double garage to the side; and its also “Chain Free”- as such we highly recommend early internal viewing to fully appreciate the feeling of calm, proportions and choice situation of this fine home.
Rooms
Broadband Speed Availability
Potential Speeds for 39 Finvoy Road
Property Location

Mortgage Calculator
Directions
Contact Agent

Contact McAfee Properties (Ballymoney)

By registering your interest, you acknowledge our Privacy Policy
































