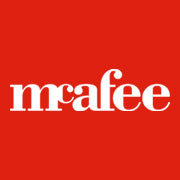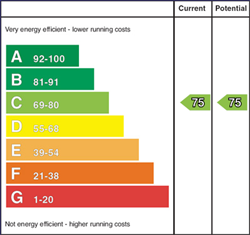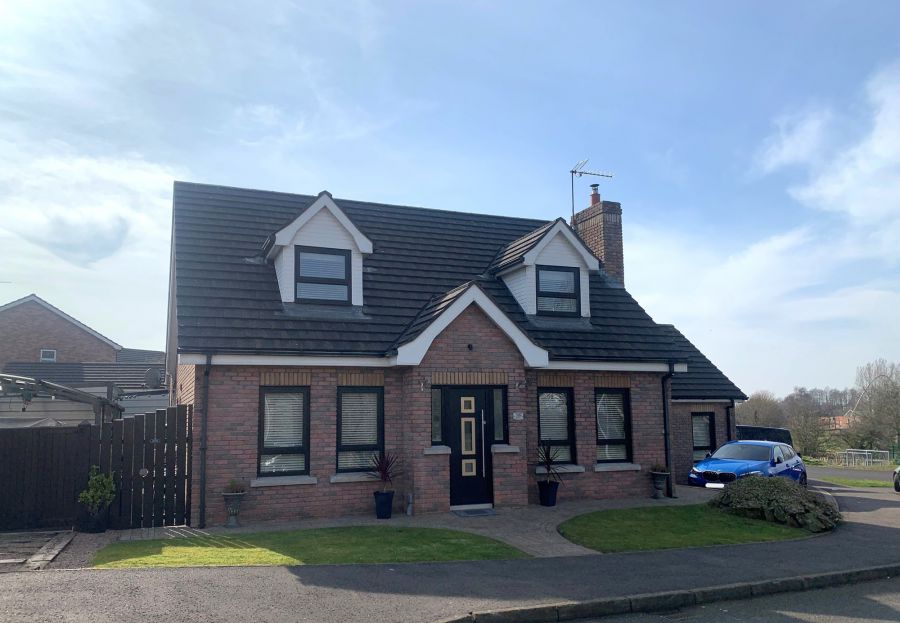Reception Hall
Quality composite front door with glazed side panels, feature brushed steel and glass balustrade staircase, high quality LVP luxury vinyl plank flooring, storage cupboard below the stairs with a light and access to the ground floor shower room.
Lounge 15'7 X 12'1 (4.75m X 3.68m)
Feature multi fuel "Bosca" stove on a granite hearth with a feature stone backing, high quality LVP luxury vinyl plank flooring, T.V. point, feature ceiling coving with aesthetic lighting and open plan to the kitchen dining.
Kitchen/Dinette (L shaped and widest points) 23'3 X 14'0 (7.09m X 4.27m)
A fantastic room for entertaining including a contemporary kitchen with an extensive range of matt finish eye and low level units, electric oven, ceramic hob with an extractor fan over, large larder units with pull out drawers, integrated microwave, breakfast/island unit with a composite worktop, inset contemporary sink with a mixer tap and a separate boiling water tap, pan drawers below, high quality LVP luxury vinyl plank flooring, contemporary wall mounted radiator, large French doors to the landscaped rear garden, also patio door from the dining area, recessed ceiling spotlights, glazed door to the rear side porch and a separate door to the laundry room.
Laundry Room 7'5 X 5'6 (2.26m X 1.68m)
With a range of matt finish eye and low level units, contemporary stainless steel sink, plumbed for an automatic dishwasher or washing machine, high quality LVP luxury vinyl plank flooring and a glazed Upvc door to the rear garden.
Bedroom 4 12'0 X 10'0 (3.66m X 3.05m)
Enjoying an outlook to the front
Shower Room
A contemporary family shower room including a wall mounted vanity unit with drawers below, WC, tiled walls, a heated towel rail and a tiled shower cubicle with a Mira electric shower.
First Floor Accommodation
Gallery landing area
with shelved airing cupboard and a sky light window.
Master Bedroom 12'8 X 12'2 (3.86m X 3.71m)
A super double aspect room - the size including the fitted mirrored sliderobes and a front barn sliding door to the Ensuite - all contemporary features including a vanity unit with a mixer tap, WC, a heated towel rail, panelled walls and ceiling, and a panelled shower cubicle with a Mira electric shower.
Bedroom 2 10'4 X 9'9 (3.15m X 2.97m)
Another super double bedroom overlooking the avenue to the front.
Bedroom 3 (Widest point) 13'2 X 8'6 (4.01m X 2.59m)
With access to the eaves attic storage
Bathroom & WC combined 9'8 X 6'0 (2.95m X 1.83m)
A super family bathroom including a large feature vanity unit with storage drawers below, WC, a corner jacuzzi bath with a telephone hand shower attachment, extractor fan, partly tiled walls and a heated towel rail.
Exterior Features
Number 39 occupies a deceptively spacious plot.
With landscaped and private garden areas.
A private southerly orientated rear garden.
High quality stores and useful storage areas.
A feature rear porch with a glazed ceiling, a tiled floor and with access to the garage/games room.
Garage/Games Room 16'4 X 12'10 (4.98m X 3.91m)
Currently used as an office/games/sitting room, insulated walls, Upvc double glazed windows, a pedestrian door to the rear, a light, power points and steps to the attic storage.
Garage Attic Storage 14'10 X 8'8 (4.52m X 2.64m)
Finished ceilings, a roof light window and power points.
Asphalt driveway and parking to the front/side.
Garden areas in lawn to the front with a rockery area and rear pavia paths.
The private southerly orientated rear garden area is fully enclosed and with a drive of stores.
Steeltech Store (Internal size) 15'0 X 11'4 (4.57m X 3.45m)
Currently subdivided into 2 areas - an office/study area and then a separate
Utility Area 11'2 X 6'8 (3.4m X 2.03m)
with fitted eye and low level units, fitted stainless steel sink, WC, sheeted ceiling.
This store is fully insulated with Kingspan insulation, electric heater, light and power points.
There is also a covered pergola type covering a deck sitting area and with a spacious brick pavia patio area.
Seating area to the side with another useful Steeltech store.












































