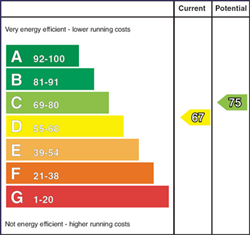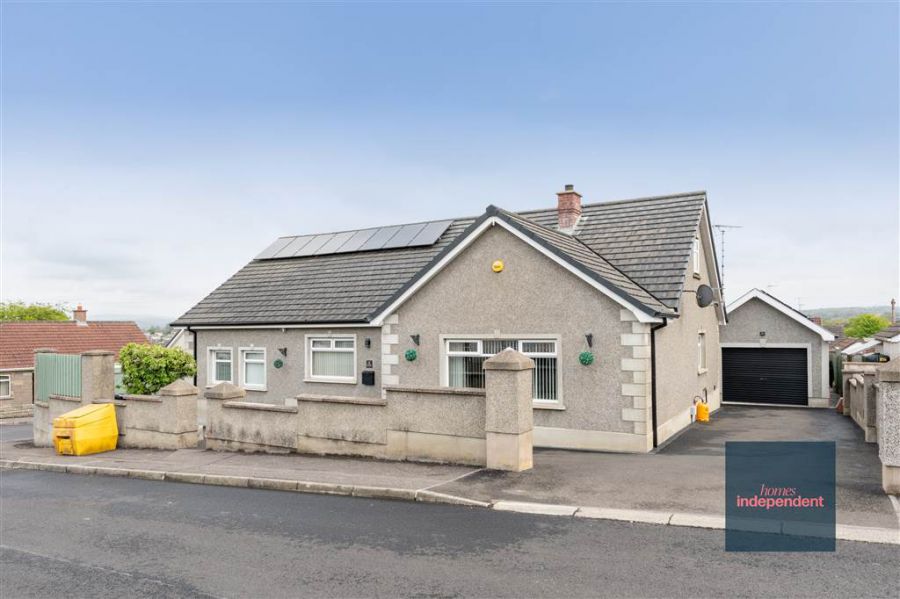5 Bed Detached Bungalow
22 Hollybank Park
ballymena, BT42 2HJ
offers over
£329,950

Key Features & Description
Detached chalet house
Five bedrooms (Three on ground floor)
Living room
Lounge
Spacious kitchen/dining room
Spacious landing (currently used as cinema area)
Ground floor bathroom with 4-piece suite
First floor shower room with 3-piece suite
Oil fired central heating system
Solar panels linked to pressurized system
CCTV to front and rear (connected to smartphone)
PVC double glazed windows
PVC front and rear doors
PVC fascia and soffit
Detached garage
Tarmac drive to front and side for parking
Fully paved to rear with patio area
Sheltered entertaining area
Convenient to local Primary and Secondary Schools
Easy access to the A26 & M2 for commuters
A short 5-minute drive to Ballymena Town
Tenure: Leasehold (900+ years left)
Total area: approx. 215.1 sq. metres (2315.0 sq. feet)
Description
Homes Independent are truly delighted to present this outstanding family home, nestled on a spacious corner site within this quiet residential area off the Old Antrim Road. From the moment you step inside, it"s clear this property has been lovingly finished and maintained, offering both elegance and warmth in equal measure. Boasting five generously sized bedrooms and two inviting reception rooms, there is space here for every member of the family to enjoy. The large landing, currently used as a third reception space, adds to the sense of openness and flexibility, while ample storage throughout ensures effortless everyday living. Outside, the charm continues. The beautifully landscaped rear garden is a true haven — thoughtfully designed with paved areas and a sheltered BBQ space, perfect for long summer evenings, entertaining or simply relaxing with loved ones. Set within walking distance of Camphill Primary School and just minutes from Ballymena town centre, this home offers the ideal blend of privacy, style and convenience. Rarely does a property of this quality come to market — a true sanctuary ready to welcome its next owners. Contact Homes Independent today to arrange your personal viewing — you won"t be disappointed.
Homes Independent are truly delighted to present this outstanding family home, nestled on a spacious corner site within this quiet residential area off the Old Antrim Road. From the moment you step inside, it"s clear this property has been lovingly finished and maintained, offering both elegance and warmth in equal measure. Boasting five generously sized bedrooms and two inviting reception rooms, there is space here for every member of the family to enjoy. The large landing, currently used as a third reception space, adds to the sense of openness and flexibility, while ample storage throughout ensures effortless everyday living. Outside, the charm continues. The beautifully landscaped rear garden is a true haven — thoughtfully designed with paved areas and a sheltered BBQ space, perfect for long summer evenings, entertaining or simply relaxing with loved ones. Set within walking distance of Camphill Primary School and just minutes from Ballymena town centre, this home offers the ideal blend of privacy, style and convenience. Rarely does a property of this quality come to market — a true sanctuary ready to welcome its next owners. Contact Homes Independent today to arrange your personal viewing — you won"t be disappointed.
Rooms
ENTRANCE HALL:
With PVC front door with glazed panes and decorative glazed side pane. Built-in storage cupboard. Coving to ceiling. Spot lighting to ceiling. Solid wooden flooring.
LIVING ROOM: 11' 1" X 10' 9" (3.3800m X 3.2700m)
With coving to ceiling. Solid wooden flooring.
LOUNGE: 17' 11" X 17' 3" (5.4600m X 5.2600m)
With slate hearth, exposed red brick surround and railway sleeper mantle. Coving to ceiling. Spot lighting to ceiling. Solid wooden flooring.
KITCHEN/DINING ROOM: 17' 11" X 17' 5" (5.4600m X 5.3000m)
With a range of eye and low-level fitted units, 1 1/4 bowl stainless-steel sink unit and drainer with stainless-steel mixer tap. Space for Rangemaster style stove with splash back tiling and exposed red brick surround. Space for American style fridge-freezer. Plumbed for dishwasher. Cutlery drawers. Saucepan drawers. Larder cupboard. Kitchen island. Under cabinet lighting. Spacious area for dining. Spot lighting to ceiling. PVC glazed double doors to rear. PVC door to rear.
BATHROOM:
With 4-piece white suite comprising LFWC, WHB, corner bath with hand-held shower head and shower to enclosed tiled corner cubicle. Spot lighting to ceiling. Tiled walls. Tiled flooring.
REAR HALLWAY:
With staircase to first floor. Coving to ceiling. Spot lighting to ceiling.
BEDROOM (1): 14' 4" X 14' 3" (4.3600m X 4.3500m)
With fitted mirrored slide robe. Coving to ceiling. Spot lighting to ceiling. Laminated wooden flooring.
BEDROOM (2): 14' 5" X 14' 4" (4.3900m X 4.3600m)
With coving to ceiling.
BEDROOM (3): 10' 9" X 9' 9" (3.2700m X 2.9700m)
With a range of fitted units.
LANDING/CINEMA AREA:
With access to loft. Eaves storage. Hot-press with shelved storage. Velux windows. Spot lighting to ceiling. Spacious area currently used as cinema room.
BEDROOM (4): 16' 3" X 11' 6" (4.9600m X 3.5000m)
With spot lighting to ceiling.
BEDROOM (5): 10' 11" X 9' 5" (3.3300m X 2.8600m)
With spot lighting to ceiling.
SHOWER ROOM:
With 3-piece white suite comprising LFWC, WHB and shower to enclosed corner cubicle. Velux window.
DETACHED GARAGE:
With roller door. Side pedestrian door. Power and light.
With tarmac drive at front and side of property for off-street parking. Raised pebbled area with planted shrubs to front. Paved path at side of property leading to rear. Fully paved area to rear with raised patio ideal for BBQ season with PVC double doors to kitchen/dining room. Sheltered entertaining area. Outside lights. Outside tap.
Broadband Speed Availability
Potential Speeds for 22 Hollybank Park
Max Download
1800
Mbps
Max Upload
220
MbpsThe speeds indicated represent the maximum estimated fixed-line speeds as predicted by Ofcom. Please note that these are estimates, and actual service availability and speeds may differ.
Property Location

Mortgage Calculator
Directions
Hollybank is located off the Old Antrim Road, Ballymena.
Contact Agent

Contact Homes Independent
Request More Information
Requesting Info about...
22 Hollybank Park, ballymena, BT42 2HJ

By registering your interest, you acknowledge our Privacy Policy

By registering your interest, you acknowledge our Privacy Policy
























































