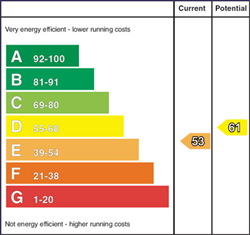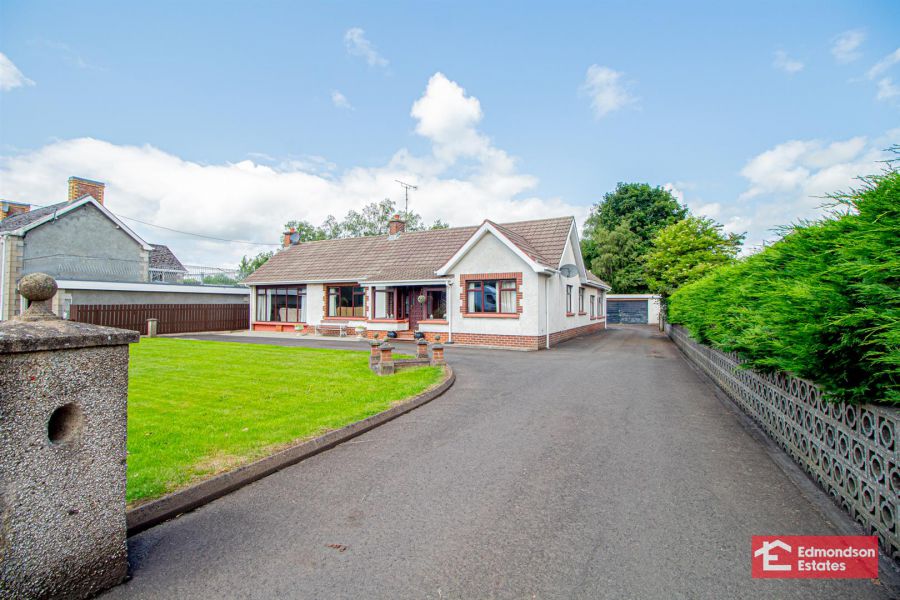5 Bed Detached Bungalow
183 Raceview Road
ballymena, BT42 4HY
offers around
£295,000

Key Features & Description
Deceptively Spacious Detached Chalet Bungalow
Adaptable Accommodation
6 Bed/2 Rec; 5 Bed/3 Rec
Open Plan Kitchen/Living/Dining Space
Three Bathrooms
Oil Central Heating
Detached Double Garage; Private Driveway
Large Site With Front Garden & Rear Yard Area
Sought After Location
Description
Edmondson Estates are delighted to bring to market this deceptively spacious detached chalet bungalow set just off the Raceview Road, Broughshane, Ballymena. Sitting on an impressive site, within close proximity to a wide array of amenities including schools, cafes, shops, leisure facilities and local transport networks. Priced to allow for modernisation this property would be ideally suite to the young or established family looking a sought after yet convenient location.
Internally the property comprises an entrance hall, open plan kitchen/living/dining area, family room, six bedrooms with principal en-suite, family bathroom and separate shower room.
Externally the property benefits from a front garden in lawn, low maintenance rear yard in tarmac with patio area, private driveway, detached double garage and access to several outside stores.
Early viewing is recommended.
Edmondson Estates are delighted to bring to market this deceptively spacious detached chalet bungalow set just off the Raceview Road, Broughshane, Ballymena. Sitting on an impressive site, within close proximity to a wide array of amenities including schools, cafes, shops, leisure facilities and local transport networks. Priced to allow for modernisation this property would be ideally suite to the young or established family looking a sought after yet convenient location.
Internally the property comprises an entrance hall, open plan kitchen/living/dining area, family room, six bedrooms with principal en-suite, family bathroom and separate shower room.
Externally the property benefits from a front garden in lawn, low maintenance rear yard in tarmac with patio area, private driveway, detached double garage and access to several outside stores.
Early viewing is recommended.
Rooms
ACCOMMODATION
GROUND FLOOR
ENTRANCE PORCH
Hardwood double glazed front door with side screens. Tiled floor.
ENTRANCE HALL
Hardwood glazed internal door with side screens. Access to double store and roof space. Stairwell to first floor.
OPEN PLAN KITCHEN/LIVING/DINING AREA 26'0 X 17'9 (7.92m X 5.41m)
Modern fitted kitchen with high and low level storage units and work surfaces. Stainless steel 1.5 bowl sink unit. Space for washing machine, dishwasher and fridge freezer. Integrated eye level grill and oven, and 4 ring electric hob with stainless steel extractor fan over. Breakfast bar area. Picture window to front elevation of lounge area. Box bay window to dining area. Wood laminate floor covering (tiled to kitchen).
FAMILY ROOM 17'4 X 13'10 (5.28m X 4.22m)
Focal point fireplace. Feature window to front elevation. Wood laminate floor covering. PVC double glazed French doors to rear yard.
REAR HALL
PVC double glazed rear door. Tiled floor
BEDROOM 4 9'10 X 9'0 (3.00m X 2.74m)
BEDROOM 3 11'6 X 9'10 (3.51m X 3.00m)
STUDY/BEDROOM 6 9'8 X 7'9 (2.95m X 2.36m)
BEDROOM 5 9'10 X 7'10 (3.00m X 2.39m)
BEDROOM 2 17'10 X 9'11 (5.44m X 3.02m)
BATHROOM
Fitted three piece suite comprising panelled bath, wash hand basin and WC. Fully tiled walls and floor.
SHOWER ROOM
Fitted three piece suite comprising shower area, wash hand basin and WC. Fully tiled walls and floor.
FIRST FLOOR
LANDING
Access to storage area/roof space. Velux window
PRINCIPAL BEDROOM 15'8 X 10'5 (4.78m X 3.18m)
widest points.
EN-SUITE
Fitted three piece suite comprising shower cubicle with electric shower, wash hand basin and WC. Velux window. Fully tiled walls.
EXTERNAL
Front garden in lawn with array of shrubs.
Private driveway in tarmac.
Low maintenance rear yard in tarmac with paved patio area.
Access to lean to area, boiler house with oil fired central heating boiler and twin stores.
PVC fascia, soffits and rainwater goods.
Private driveway in tarmac.
Low maintenance rear yard in tarmac with paved patio area.
Access to lean to area, boiler house with oil fired central heating boiler and twin stores.
PVC fascia, soffits and rainwater goods.
DETACHED DOUBLE GARAGE
Up and over door.
Broadband Speed Availability
Potential Speeds for 183 Raceview Road
Max Download
1800
Mbps
Max Upload
1000
MbpsThe speeds indicated represent the maximum estimated fixed-line speeds as predicted by Ofcom. Please note that these are estimates, and actual service availability and speeds may differ.
Property Location

Mortgage Calculator
Contact Agent

Contact Edmondson Estates
Request More Information
Requesting Info about...
183 Raceview Road, ballymena, BT42 4HY

By registering your interest, you acknowledge our Privacy Policy

By registering your interest, you acknowledge our Privacy Policy

































