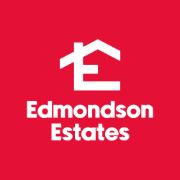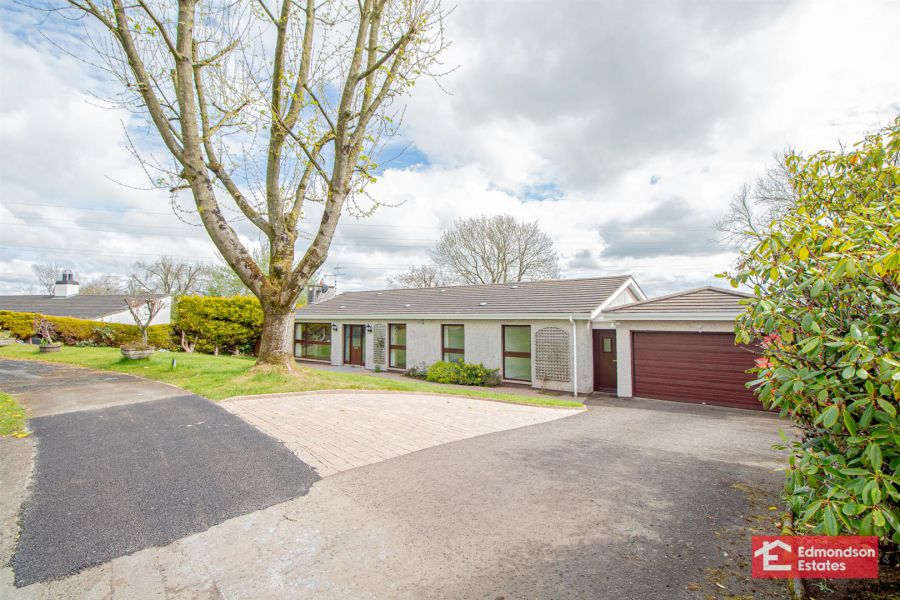4 Bed Detached Bungalow
7 Ballyloughan Heights
ballymena, BT43 6PN
per month
£950pm
- Status Let Agreed
- Property Type Detached Bungalow
- Bedrooms 4
- Receptions 3
- Furnished Unfurnished
Key Features & Description
Impressive Detached Bungalow On Great Site
Four Bedrooms
Two Reception Rooms
Kitchen; Utility Room
Double Garage; Private Driveway
Deluxe Family Bathroom; Furnished Cloakroom
Generous Gardens Front & Rear
Oil Central Heating
No Smokers
OPEN VIEWING THURSDAY 1ST MAY 2025 4-5PM
Description
Edmondson Estates are delighted to bring to market this detached bungalow to the rental market. The property is located within the quiet cul de sac development of Ballyloughan Heights, on the edge of Ballymena town. The property has stunning panoramic views from the back gardens. The property is ideally located to the M2 and easily commutable to Belfast and further afield.
Please note that any prospective tenant will be subject to credit checks and a deposit will be required and registered with TDS NI.
Please note a deposit of £950 to be registered and held with TDS NI.
The property is being offered on a 12 Month Term minimum.
OPEN VIEWING THURSDAY 1ST MAY 2025 4-5PM
Please note any Prospective Tenant maybe be subject to Employment References, Guarantor and a Credit Check.
Strictly No Smoking within the Property.
Rates are Payable by the Landlord.
Edmondson Estates are delighted to bring to market this detached bungalow to the rental market. The property is located within the quiet cul de sac development of Ballyloughan Heights, on the edge of Ballymena town. The property has stunning panoramic views from the back gardens. The property is ideally located to the M2 and easily commutable to Belfast and further afield.
Please note that any prospective tenant will be subject to credit checks and a deposit will be required and registered with TDS NI.
Please note a deposit of £950 to be registered and held with TDS NI.
The property is being offered on a 12 Month Term minimum.
OPEN VIEWING THURSDAY 1ST MAY 2025 4-5PM
Please note any Prospective Tenant maybe be subject to Employment References, Guarantor and a Credit Check.
Strictly No Smoking within the Property.
Rates are Payable by the Landlord.
Rooms
ACCOMMODATION
ENTRANCE HALL
LOUNGE 15'11" X 14'10" (4.85m X 4.52m)
Feature Fireplace , in open with -
DINING ROOM 11'3" X 10'11" (3.43m X 3.33m)
Sliding doors leading into -
CONSERVATORY 12'8 X 10'6" (3.86m X 3.20m)
KITCHEN 14'9" X 11'3" (4.50m X 3.43m)
Range of high and low level units with contrasting worktops . 4 Ring Neff Hob and Extractor Fan. Bosh Oven . Far reaching open aspect views.
UTILITY ROOM 10'11" X 7'1" (3.33m X 2.16m)
High and low level storage units. Space for appliances. PVC double glazed door to rear garden.
FURNISHED CLOAKROOM
WC.
BEDROOM 1 13'11 X 10'11" (4.24m X 3.33m)
BEDROOM 2 9'12 X 8'11 (2.74m X 2.72m)
Integrated Storage units.
BEDROOM 3 13'2" X 9'11" (4.01m X 3.02m)
Integrated storage units.
BEDROOM 4 13'1" X 9'11" (3.99m X 3.02m)
Integrated storage units.
BEDROOM 5/STUDY
Access to the Garage .
DELUXE FAMILY BATHROOM
Four Piece bathroom suite comprising - Free standing bath. Fully tiled shower cubicle . Vanity sink unit. WC . Fully tiled walls . Tiled floor. Hot Press.
INTEGRAL DOUBLE GARAGE 17'8" X 16'0" (5.38m X 4.88m)
Oil Boiler . Electric Roller door.
EXTERNAL
Gardens laid in lawn to the front and rear of the property. Paved patio area. Private driveway . Far reaching views to the rear of the property.
Broadband Speed Availability
Potential Speeds for 7 Ballyloughan Heights
Max Download
1800
Mbps
Max Upload
220
MbpsThe speeds indicated represent the maximum estimated fixed-line speeds as predicted by Ofcom. Please note that these are estimates, and actual service availability and speeds may differ.
Property Location

Contact Agent

Contact Edmondson Estates
Request More Information
Requesting Info about...
7 Ballyloughan Heights, ballymena, BT43 6PN

By registering your interest, you acknowledge our Privacy Policy

By registering your interest, you acknowledge our Privacy Policy


























