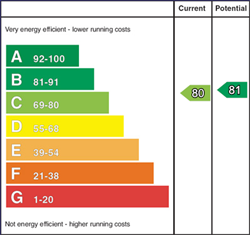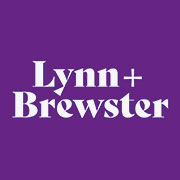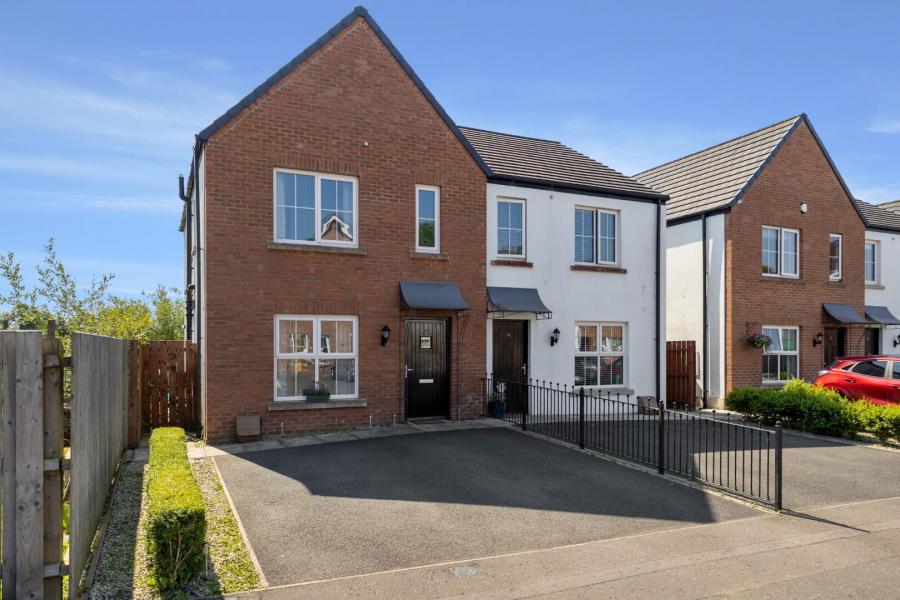72 Leighinmohr Crescent
ballymena, BT42 2FB

Description
Located within the popular Leighinmohr Crescent development, this three bedroom semi detached property sits on an excellent site with double driveway to front and private enclosed garden to rear.
The accommodation includes a spacious lounge, open plan kitchen/diner, ground floor wc, family bathroom and ensuite shower room.
The property is conveniently located allowing easy access to Ballymena’s train station, town centre and main arterial routes for the commuter.
Hall:
Hardwood double glazed door to front, tiled flooring, staircase to first floor, door into lounge
Lounge:
16’9 x 12’1 (5.116m x 3.671m)
uPVC double glazed windows to front and side, radiator, laminated wooden flooring, wall mounted electric fire, TV point, door into kitchen/diner
Kitchen/Diner:
15’5 x 11’9 (4.695m x 3.576m)
Range of modern high and low level units with stainless steel sink, mixer tap, plumbed for washing machine, space for tumble dryer, gas hob, electric oven, integrated fridge freezer, tiled flooring, part tiled walls, radiator, uPVC double glazed window and French doors to rear, door to ground floor wc
Ground Floor wc:
Low flush wc, wall mounted wash hand basin with mixer tap, tiled splashback, tiled flooring, radiator
Landing:
Access to roof space
Bedroom 1:
15’7 x 10’10 (4.759m x 3.302m)
uPVC double glazed windows to front, radiator, TV point, sliding pocket door into ensuite shower room
Ensuite:
Step in shower cubicle with thermostatic shower, wall mounted wash hand basin, low flush wc, part tiled walls, radiator, uPVC double glazed window to side
Bedroom 2:
11’11 x 8’9 (3.625m x 2.676m)
uPVC double glazed window to rear, radiator
Bedroom 3:
8’8 x 6’1 (2.651m x 2.082m)
uPVC double glazed window to rear, radiator
Bathroom:
Bath with mixer shower tap, low flush wc, wall mounted wash hand basin with vanity unit below, part tiled walls, tiled flooring, radiator, uPVC double glazed window to side, recessed ceiling lights
ADDITIONAL FEATURES
Enclosed garden to rear with patio and lawn area
Tarmac driveway to front
Outside lighting and tap
uPVC double glazed windows
Gas central heating
Ground floor wc
Kitchen/diner
Spacious lounge
Ensuite shower room
Family bathroom
Chain free
Broadband Speed Availability
Potential Speeds for 72 Leighinmohr Crescent
Property Location

Mortgage Calculator
Contact Agent

Contact Lynn and Brewster

By registering your interest, you acknowledge our Privacy Policy





















