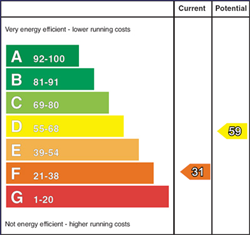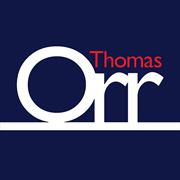5 Bed Detached Bungalow
House & over 3 acres of land, 47 Tullygarvan Road
ballygowan, BT23 6NB
offers around
£375,000

Key Features & Description
Detached country dwelling with garage and land
Five bedrooms including one downstairs
Up a private lane with mature gardens and trees
Paddock beside the house and then a larger field close by
Central kitchen/ dining room and large utility room
Oil fired central heating
Downstairs w.c and plenty of storage cupboards
Downstairs bathroom with shower and w.c
Plenty of parking outside the property
Partial upvc windows and doors
Located in the countryside yet close to main routes for commuting
Close to Ballygowan for local amenities
Property can be sold as one or in Lots
Description
This is a fantastic opportunity to purchase a country home with land in a convenient location at a reasonable price. The main dwelling has five bedrooms, one being downstairs, and spacious living quarters. Outside there is a paddock and another larger field. This is a quiet area set in beautiful surrounding countryside yet only a short drive to Belfast or Lisburn. This property gives the opportunity for a hobby farmer or space for horses.
This is a fantastic opportunity to purchase a country home with land in a convenient location at a reasonable price. The main dwelling has five bedrooms, one being downstairs, and spacious living quarters. Outside there is a paddock and another larger field. This is a quiet area set in beautiful surrounding countryside yet only a short drive to Belfast or Lisburn. This property gives the opportunity for a hobby farmer or space for horses.
Rooms
ENTRANCE HALL: 9' 9" X 14' 3" (2.9600m X 4.3400m)
Bright welcoming entrance hall with laminate flooring.
LIVING ROOM: 16' 0" X 17' 10" (4.8800m X 5.4400m)
Living room with double aspect views to the front and side of this home. There is a stove in a large fireplace with a wooden beam mantle piece and a black slate hearth. The floor is in decorative wooden laminate and the door leads out to the kitchen/dining room.
KITCHEN/DINING ROOM: 15' 1" X 15' 4" (4.6000m X 4.6700m)
Kitchen/dining room with a great selection of fitted high and low level units. There is an AGA style stove as well as a conventional integrated double Belling oven and ceramic hob with extractor fan. The stainless steel sink has a mixer tap and overlooks the utility room and outside. The floor is tiled and there is partially tiled walls.
UTILITY ROOM: 8' 0" X 12' 6" (2.4400m X 3.8000m)
A door from the kitchen leads into the utility room. This is a large bright room with windows all around. There are some fitted cupboards, a stainless steel sink with drainer, space for tumble drier and plumbed for a washing machine. The floor is tiled and there is access to the exterior of the property. A storage cupboard and the downstairs w.c are located just off this room.
SEPARATE WC: 4' 10" X 4' 3" (1.4800m X 1.3000m)
Downstairs w.c with wash hand basin on pedestal with tile splashback. Tiled floor and frosted glass window to the exterior.
BATHROOM: 7' 11" X 10' 5" (2.4200m X 3.1800m)
Bathroom suite in white with shower in cubicle and push button wc. The walls and floor are tiled and there is a chrome towel rail radiator. There is also a storage cupboard and frosted glass window.
BEDROOM (1): 16' 0" X 13' 3" (4.8800m X 4.0400m)
Downstairs bedroom overlooking the front of the home with fitted wardrobes. Previously another reception room and would be easilty converted back if required.
BEDROOM (2): 11' 7" X 14' 2" (3.5200m X 4.3300m)
Upstairs bedroom at the other side of the property accessed via stairs from the living room. This room also has a velux window.
BEDROOM (3): 13' 3" X 10' 11" (4.0400m X 3.3300m)
Bedroom overlooking the front of the property with storage cupboard and wood effect laminate flooring.
BEDROOM (4): 11' 1" X 10' 4" (3.3800m X 3.1500m)
Another great sized bedroom overlooking the front of the property with laminate flooring and built in storage.
BEDROOM (5): 6' 4" X 9' 5" (1.9400m X 2.8800m)
Could be possibly an upstairs shower room or office. However at the moment a bedroom overlooking the rear of the property.
LANDING: 15' 10" X 3' 3" (4.8200m X 1.0000m)
Landing for access to bedrooms, three, four and five with eaves storage.
There are two paddocks adjoining the property and one runs down to meet a larger field of over 2.5 acres. Please see attached map.
Broadband Speed Availability
Potential Speeds for 47 Tullygarvan Road
Max Download
1000
Mbps
Max Upload
1000
MbpsThe speeds indicated represent the maximum estimated fixed-line speeds as predicted by Ofcom. Please note that these are estimates, and actual service availability and speeds may differ.
Property Location

Mortgage Calculator
Directions
Leaving Ballygowan towards Belfast turn left onto the Tullygarvan Road. At the crossroads continue straight on the Tullygarvan Road across the Springmount Road. The property is up a lane on the right hand side.
Contact Agent

Contact Thomas Orr
Request More Information
Requesting Info about...
House & over 3 acres of land, 47 Tullygarvan Road, ballygowan, BT23 6NB

By registering your interest, you acknowledge our Privacy Policy

By registering your interest, you acknowledge our Privacy Policy










































