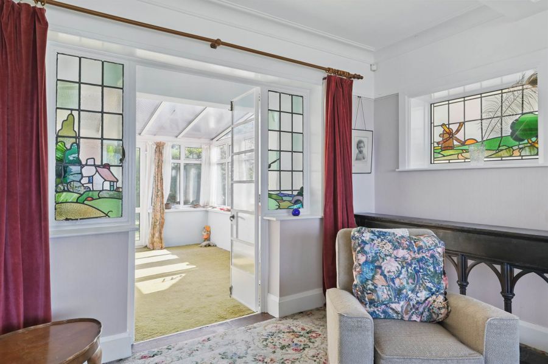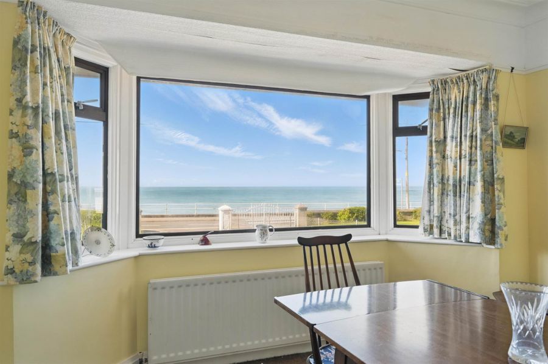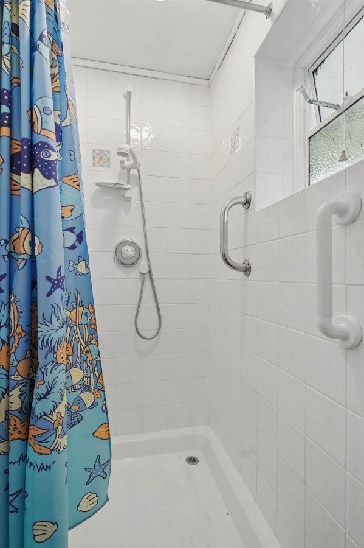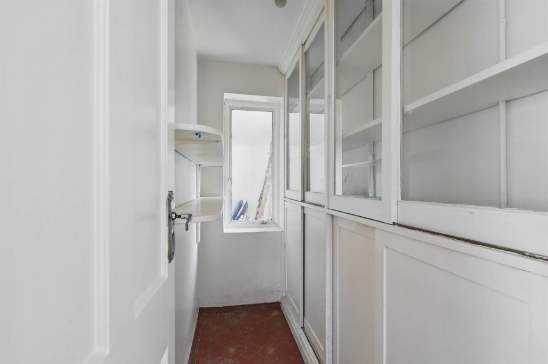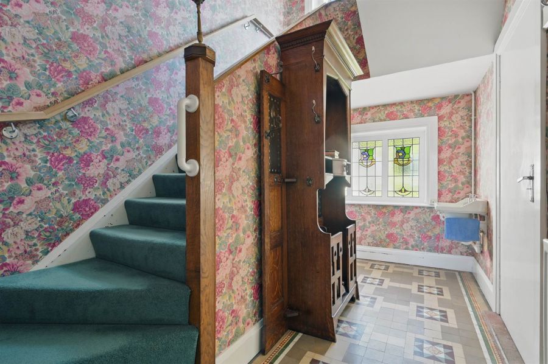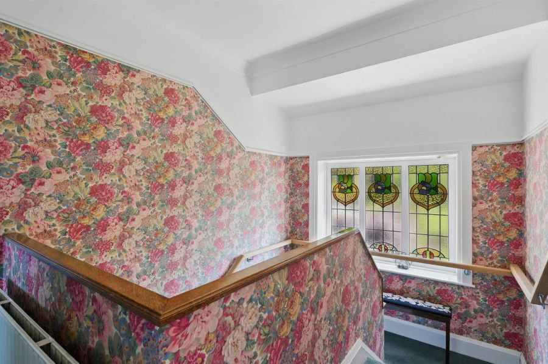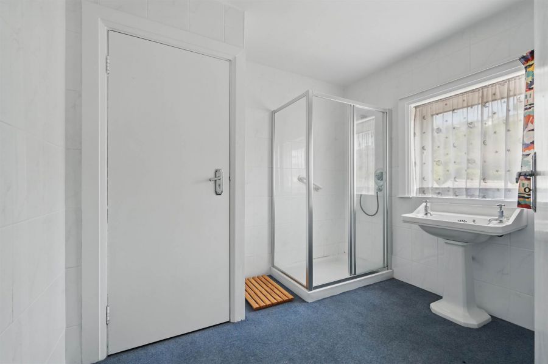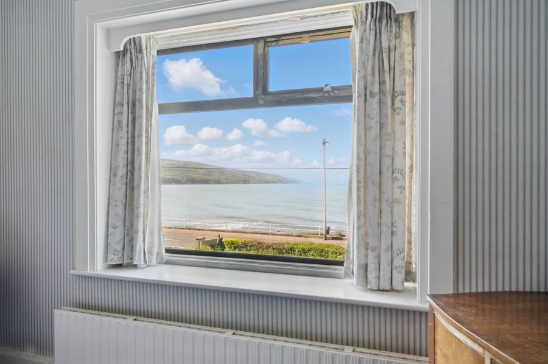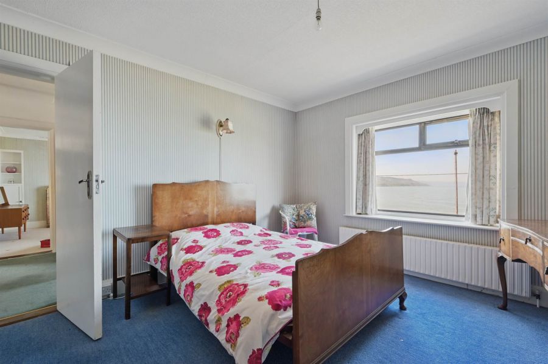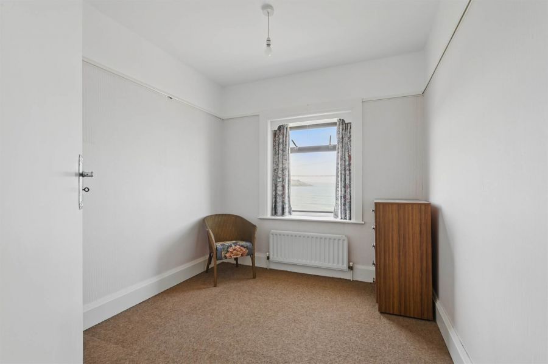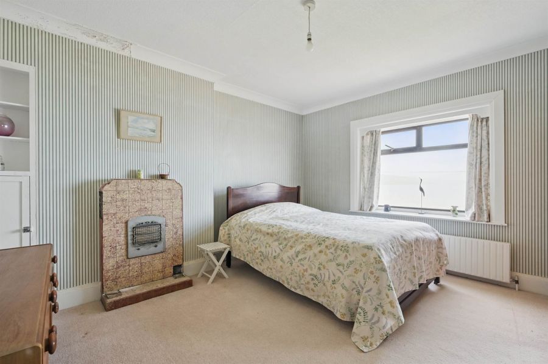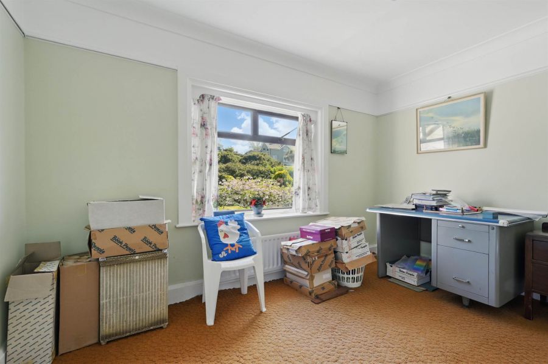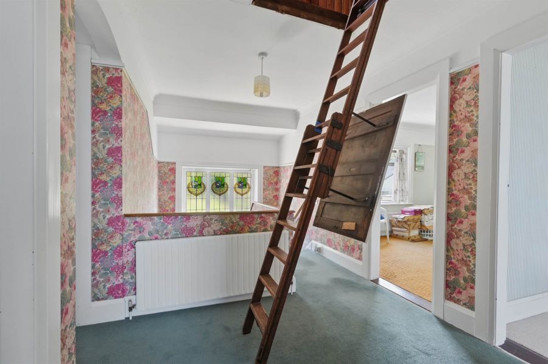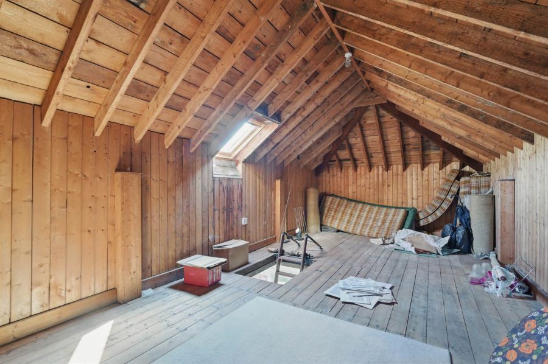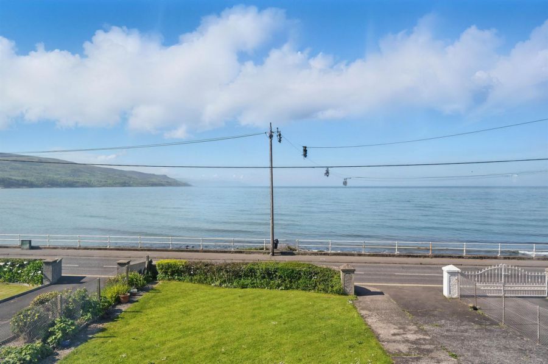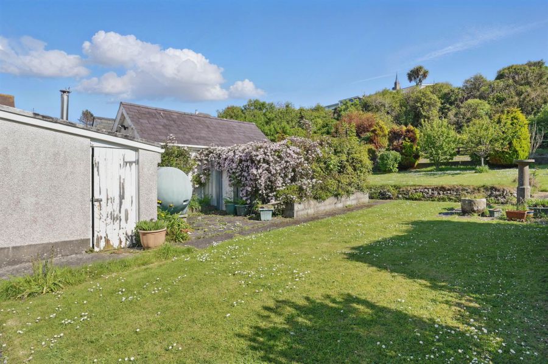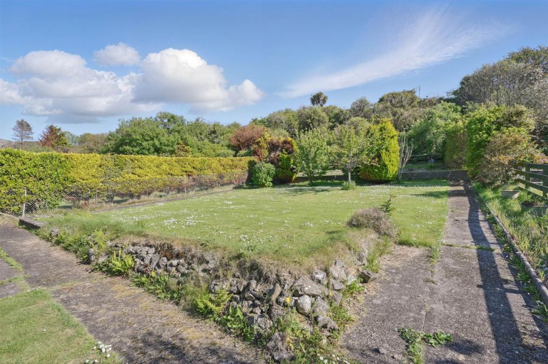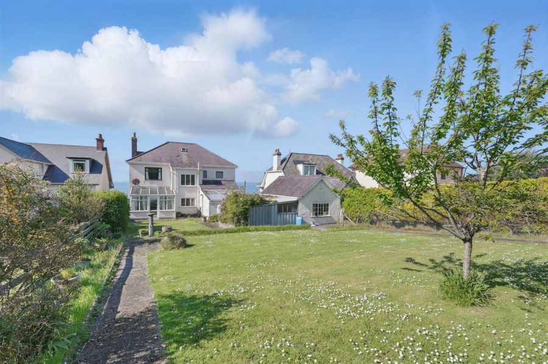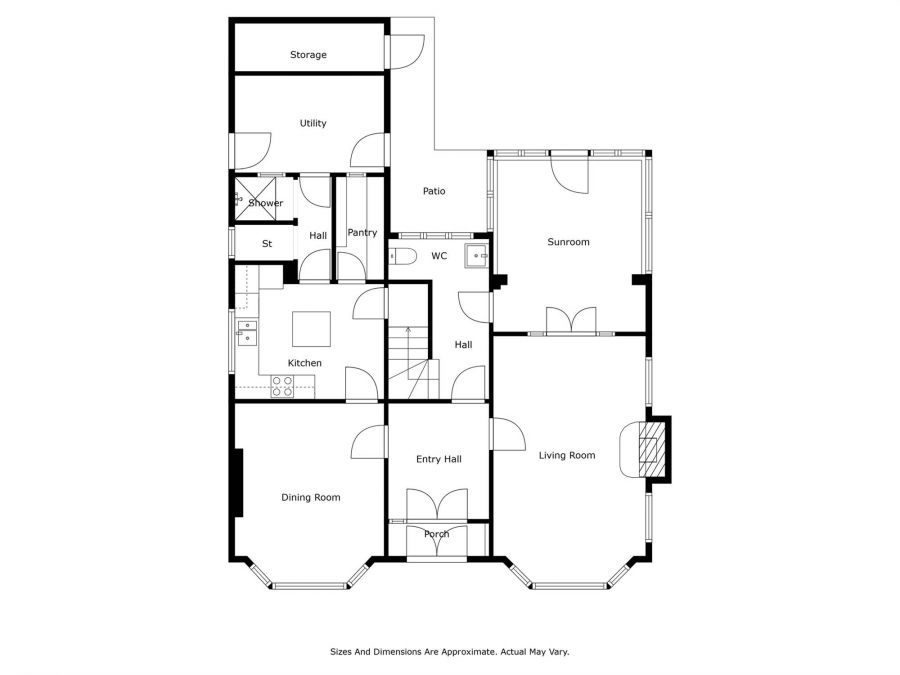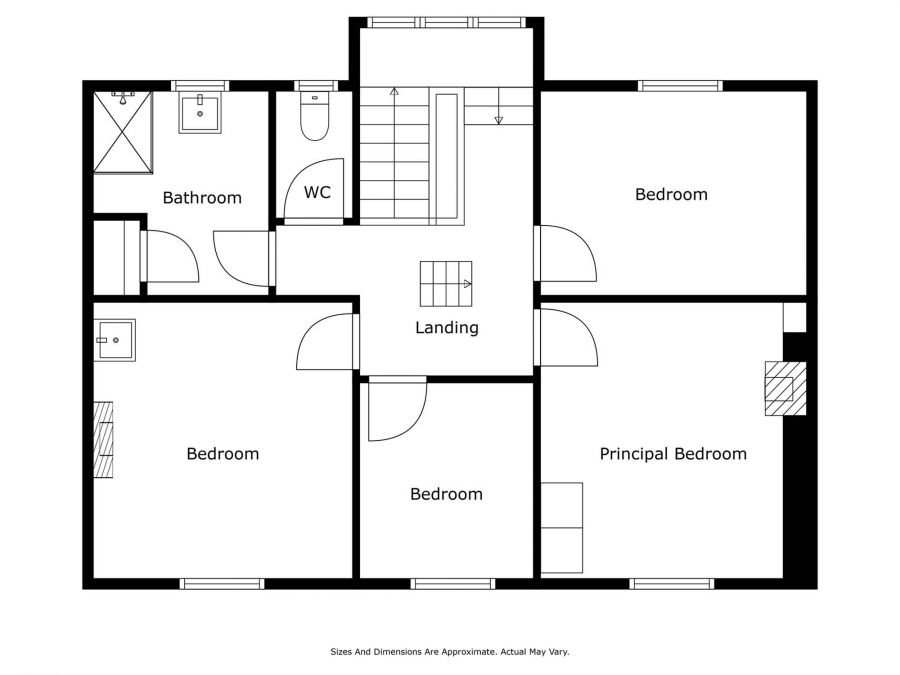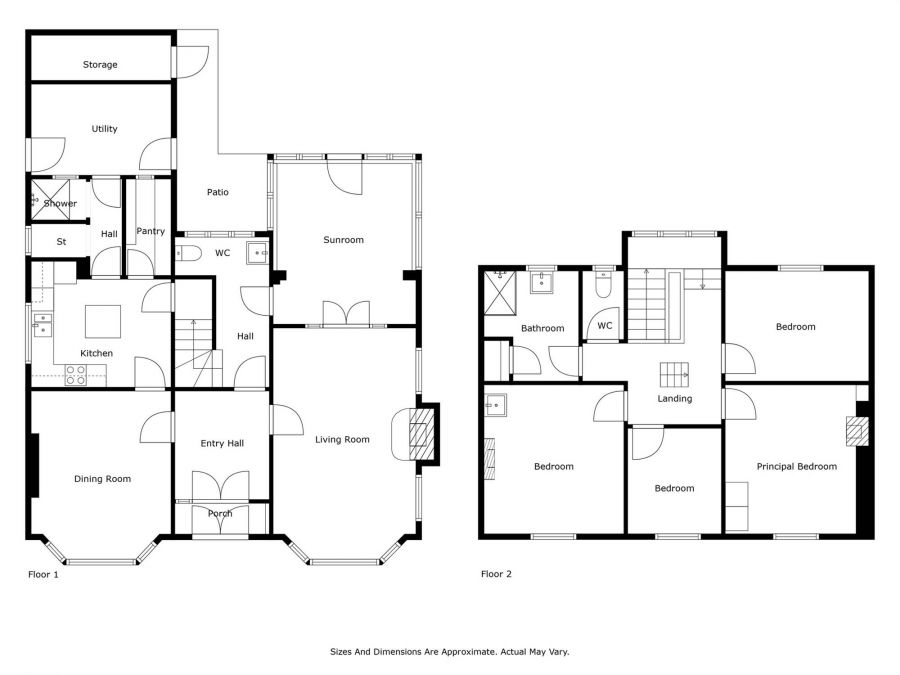Contact Agent
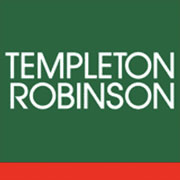
Contact Templeton Robinson (Lisburn Road)
4 Bed Detached House
228 Coast Road
ballygally, larne, BT40 2QQ
offers over
£450,000

Key Features & Description
Detached home located on a highly sought after costal route
Stunning sea views and views to Glens of Antrim
Flexible living accommodation, including living room, sunroom and dining room
Modern kitchen with range of appliances
Shower room and utility
Four bedrooms on the first floor
Family bathroom
Driveway parking for several cars and detached garage
Generous rear garden
Description
Seldom do homes become available on this highly sought-after stretch of the renowned Antrim Coast Road. This exceptional detached villa enjoys commanding, uninterrupted views over Ballygally Bay, Irish Sea, and the Glens of Antrim— offering a truly breathtaking backdrop for everyday living.
Thoughtfully designed for family life, the ground floor features a welcoming living room, a bright sunroom, a dining room, a modern kitchen, and a combined shower room/utility area. Upstairs, there are four well-proportioned bedrooms and a well sized family bathroom.
Outside, the property boasts a generously sized rear garden adorned with mature shrubs and plants, along with a detached garage. To the front, a spacious driveway provides off-street parking for several vehicles.
This is a unique chance to secure a home in one of Northern Ireland's most scenic and desirable coastal settings.
Seldom do homes become available on this highly sought-after stretch of the renowned Antrim Coast Road. This exceptional detached villa enjoys commanding, uninterrupted views over Ballygally Bay, Irish Sea, and the Glens of Antrim— offering a truly breathtaking backdrop for everyday living.
Thoughtfully designed for family life, the ground floor features a welcoming living room, a bright sunroom, a dining room, a modern kitchen, and a combined shower room/utility area. Upstairs, there are four well-proportioned bedrooms and a well sized family bathroom.
Outside, the property boasts a generously sized rear garden adorned with mature shrubs and plants, along with a detached garage. To the front, a spacious driveway provides off-street parking for several vehicles.
This is a unique chance to secure a home in one of Northern Ireland's most scenic and desirable coastal settings.
Rooms
Double solid wooden door into . . .
ENTRANCE PORCH:
Tiled floor. Double wooden doors with glazed side panels and additional glazed side panels to . . .
SPACIOUS ENTRANCE HALL:
Cornice ceiling, original oak floor. Door to . . .
REAR HALLWAY:
Cloakroom with white suite comprising low flush wc, wash hand basin, decorative ceramic tiled floor, stained glass window.
LIVING ROOM: 20' 1" X 12' 5" (6.1200m X 3.7800m)
Feature bay window with stunning views across the Irish Sea, fireplace with tiled inset and hearth, cornice ceiling. double doors with side panels with stained glass windows to . . .
SUN ROOM: 12' 6" X 9' 4" (3.8100m X 2.8400m)
uPVC door to outside.
DINING ROOM: 14' 8" X 12' 2" (4.4700m X 3.7100m)
Feature bay window with stunning views across the Irish Sea. Door to . . .
KITCHEN: 12' 2" X 10' 11" (3.7100m X 3.3300m)
Modern fitted kitchen with range of high and low level units, four ring electric hob, electric oven, stainless steel sink unit, work surfaces, brick style tiled floor, door to pantry and understairs storage. Additional door to . . .
BACK HALL:
Store room and shower room with fully tiled shower cubicle. Door to . . .
UTILITY ROOM: 12' 2" X 7' 11" (3.7100m X 2.4100m)
Access to outside.
LANDING:
Access via Slingsby ladder to floored roofspace.
BEDROOM (1): 12' 11" X 11' 5" (3.9400m X 3.4800m)
Fireplace with tiled front and hearth, views across the Irish Sea.
BEDROOM (2): 12' 2" X 12' 1" (3.7100m X 3.6800m)
Wash hand basin, views across the Irish Sea.
BEDROOM (3): 12' 6" X 9' 7" (3.8100m X 2.9200m)
Views to rear garden.
BEDROOM (4): 9' 2" X 8' 2" (2.7900m X 2.4900m)
Views across the Irish Sea.
SHOWER ROOM:
White suite comprising fully tiled shower cubicle, pedestal wash hand basin, storage cupboard.
SEPARATE WC:
Low flush wc.
DETACHED GARAGE:
Wooden door, light and power.
FRONT:
Large driveway with parking for several cars leading to detached garage. Garden laid in lawns bordered by timber fencing and garden wall.
REAR:
Large rear garden laid in lawns with mixture of mature hedging, shrubs and trees, garden shed for storage, uPVC oil tank and outside tap.
Broadband Speed Availability
Potential Speeds for 228 Coast Road
Max Download
1800
Mbps
Max Upload
1000
MbpsThe speeds indicated represent the maximum estimated fixed-line speeds as predicted by Ofcom. Please note that these are estimates, and actual service availability and speeds may differ.
Property Location

Mortgage Calculator
Directions
Leaving Larne on the Coast Road, 228 Coast Road is on the left hand side as you enter Ballygally
Contact Agent

Contact Templeton Robinson (Lisburn Road)
Request More Information
Requesting Info about...
228 Coast Road, ballygally, larne, BT40 2QQ
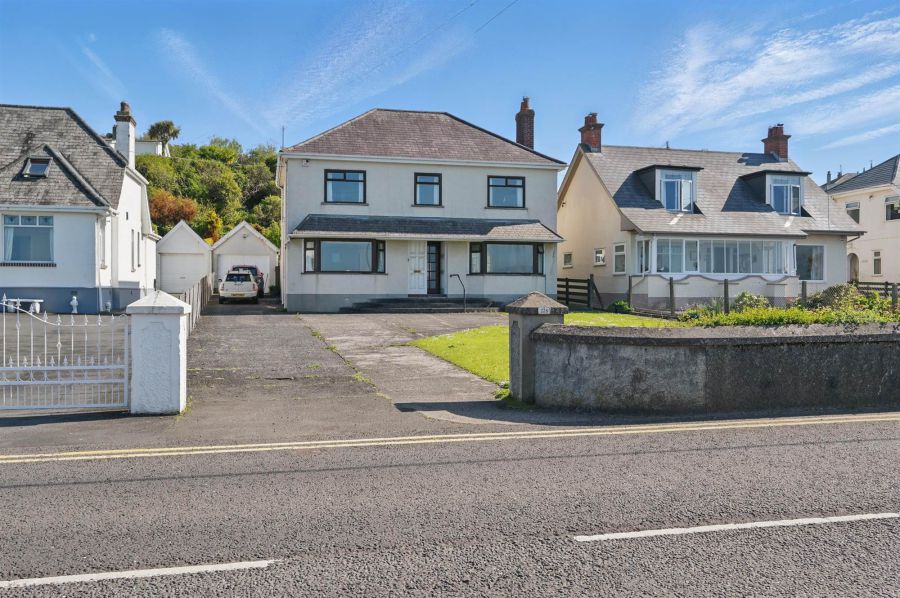
By registering your interest, you acknowledge our Privacy Policy

By registering your interest, you acknowledge our Privacy Policy






