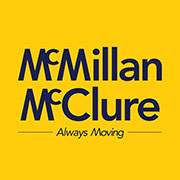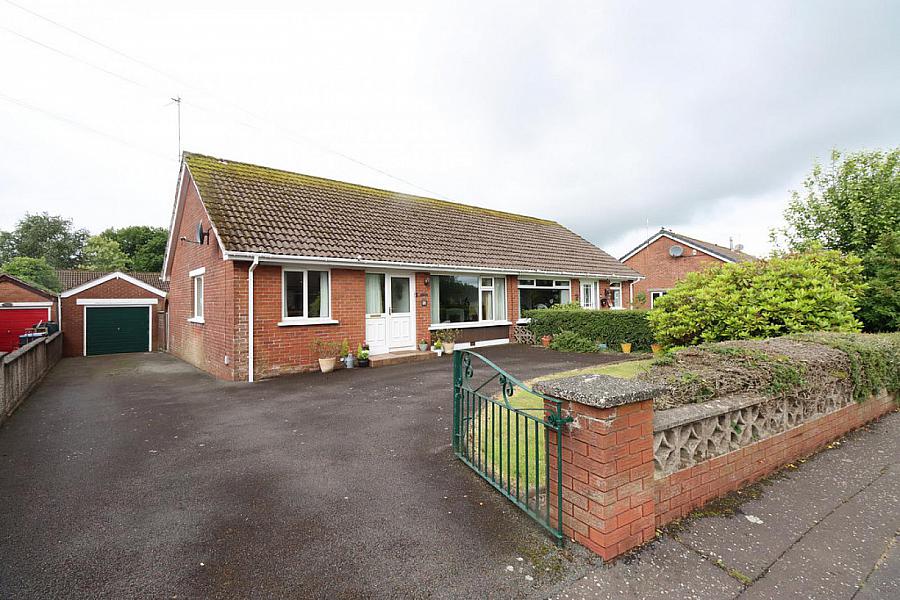3 Bed Semi-Detached Bungalow
19 Seskin Avenue
straid, ballyclare, BT39 9LG
offers over
£149,950
- Status For Sale
- Property Type Semi-Detached Bungalow
- Bedrooms 3
- Receptions 1
- Bathrooms 1
-
Stamp Duty
Higher amount applies when purchasing as buy to let or as an additional property£499 / £7,997*
Key Features & Description
Red bricked bungalow in popular residential area
3 Bedrooms
Lounge
Fitted kitchen with casual dining area
Modern white bathroom suite
Oil fired central heating
Double glazing in uPVC frames
Ideal retirement home with vacant position
Detached garage
uPVC fascia and rainwater goods
Description
Located in the charming village of Straid just outside Ballyclare, this three-bedroom semi-detached bungalow offers a rare opportunity to purchase in a peaceful and sought-after setting. Ideal as a retirement home, the property is well presented throughout but has been priced to allow for some updating, giving buyers the chance to put their own stamp on it. The accommodation includes a bright lounge, kitchen with space for dining, three bedrooms, and a bathroom. Set on a generous site, the property also benefits from front and rear gardens and a detached garage. Bungalows in this location seldom come to the market, making this a fantastic opportunity for those seeking single-level living in a quiet, semi-rural environment with easy access to Ballyclare and surrounding areas. Early viewing is highly recommended to avoid disappointment.
RECEPTION HALL Solid wood flooring, cornicing, access to roofspace
LOUNGE 16' 1" x 12' 5" (4.9m x 3.78m) Cornicing, centre piece
KITCHEN 10' 9" x 10' 5" (3.28m x 3.18m) Modern fitted kitchen with range of high and low level units, round edge worksurfaces, stainless steel sink unit with mixer tap, extractor fan, space for oven, plumbed for washing machine, hot press with insulated cylinder, ceramic tiled flooring, door to rear
REAR PORCH Oil fired boiler, uPVC door to rear
BEDROOM (1) 10' 10" x 10' 10" (3.3m x 3.3m) Laminate wood flooring
BEDROOM (2) 10' 10" x 7' 11" (3.3m x 2.41m) Laminate wood flooring
BEDROOM (3) 8' 7" x 8' 0" (2.62m x 2.44m) Laminate wood flooring
BATHROOM White bathroom suite, low flush W/C, pedestal wash hand basin, panelled bath with electric shower, glazed shower screen, tiling, ceramic tiled flooring
OUTSIDE Front in driveway, lawn with plants and shrubs
Side in driveway
Rear in paved patio area, uPVC oil storage tank, outside tap
GARAGE 23' 10" x 10' 9" (7.26m x 3.28m) Up and over door, light and power
Located in the charming village of Straid just outside Ballyclare, this three-bedroom semi-detached bungalow offers a rare opportunity to purchase in a peaceful and sought-after setting. Ideal as a retirement home, the property is well presented throughout but has been priced to allow for some updating, giving buyers the chance to put their own stamp on it. The accommodation includes a bright lounge, kitchen with space for dining, three bedrooms, and a bathroom. Set on a generous site, the property also benefits from front and rear gardens and a detached garage. Bungalows in this location seldom come to the market, making this a fantastic opportunity for those seeking single-level living in a quiet, semi-rural environment with easy access to Ballyclare and surrounding areas. Early viewing is highly recommended to avoid disappointment.
RECEPTION HALL Solid wood flooring, cornicing, access to roofspace
LOUNGE 16' 1" x 12' 5" (4.9m x 3.78m) Cornicing, centre piece
KITCHEN 10' 9" x 10' 5" (3.28m x 3.18m) Modern fitted kitchen with range of high and low level units, round edge worksurfaces, stainless steel sink unit with mixer tap, extractor fan, space for oven, plumbed for washing machine, hot press with insulated cylinder, ceramic tiled flooring, door to rear
REAR PORCH Oil fired boiler, uPVC door to rear
BEDROOM (1) 10' 10" x 10' 10" (3.3m x 3.3m) Laminate wood flooring
BEDROOM (2) 10' 10" x 7' 11" (3.3m x 2.41m) Laminate wood flooring
BEDROOM (3) 8' 7" x 8' 0" (2.62m x 2.44m) Laminate wood flooring
BATHROOM White bathroom suite, low flush W/C, pedestal wash hand basin, panelled bath with electric shower, glazed shower screen, tiling, ceramic tiled flooring
OUTSIDE Front in driveway, lawn with plants and shrubs
Side in driveway
Rear in paved patio area, uPVC oil storage tank, outside tap
GARAGE 23' 10" x 10' 9" (7.26m x 3.28m) Up and over door, light and power
Broadband Speed Availability
Potential Speeds for 19 Seskin Avenue
Max Download
1800
Mbps
Max Upload
1000
MbpsThe speeds indicated represent the maximum estimated fixed-line speeds as predicted by Ofcom. Please note that these are estimates, and actual service availability and speeds may differ.
Property Location

Mortgage Calculator
Contact Agent

Contact McMillan McClure
Request More Information
Requesting Info about...
19 Seskin Avenue, straid, ballyclare, BT39 9LG

By registering your interest, you acknowledge our Privacy Policy

By registering your interest, you acknowledge our Privacy Policy













