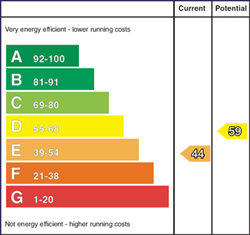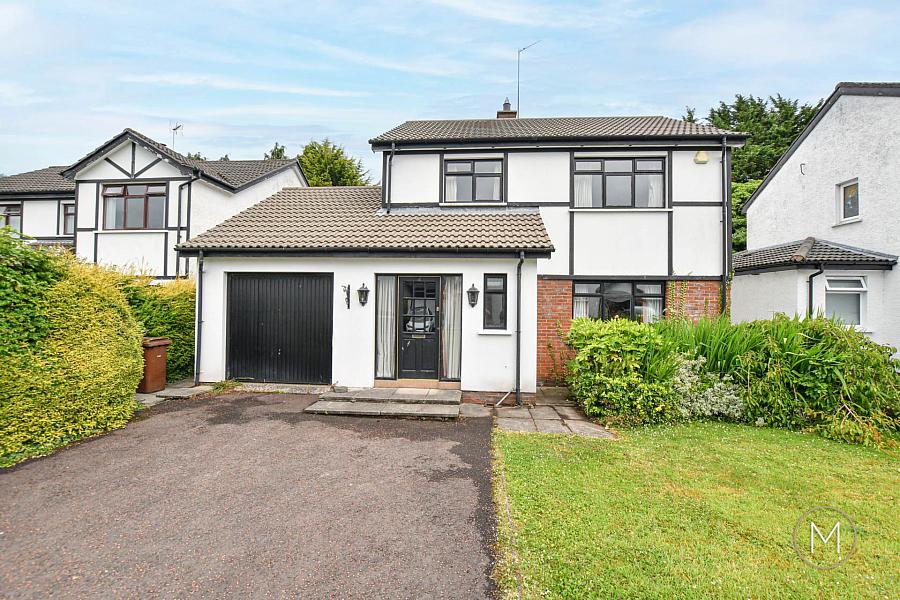3 Bed Detached House
2 Lakeside
ballyclare, BT39 0JR
price
£275,000

Key Features & Description
An Impressive Detached Family Home in the Heart of Templepatrick
Priced to Allow for Sympathetic Modernisation & Personal Touch
Entrance Hallway with Understairs Storage & Separate W.C
Bright Living Room with Feature Fireplace & Dual Aspect Windows
Generous Sized Dining Room with Access to Conservatory
Large Open Plan Kitchen
Separate Utility Room & Integral Garage
Three Double Bedrooms
Feature Decking Area Overlooking Lake
Within Walking Distance to a Host of Local Amenities Templepatrick Primary School, Various Churche
Description
Priced at £275,000, this family home offers a perfect blend of modern living and tranquil surroundings.
As you enter the property, you are greeted by a spacious hallway with downstairs toilet, a spacious reception room, perfect for entertaining guests or relaxing with the family. The room is flooded with natural light, creating a warm and inviting atmosphere. The separate dining room provides a formal space for family meals, while the conservatory offers a peaceful retreat with views of the landscaped gardens and feature decked area overlooking a serene lake.
The large kitchen is a chef`s dream, with ample storage space and modern appliances. The property also boasts three bedrooms, including a master bedroom with ensuite shower room, as well as a main family bathroom for added convenience. An integral garage provides secure parking or additional storage space.
Outside, the property benefits from gardens and a driveway to the front, while the rear gardens have been beautifully landscaped to create a peaceful oasis. The feature decked area is the perfect spot for al fresco dining or simply enjoying the stunning views.
Templepatrick is a charming village with plenty to offer residents. The property is conveniently located near Belfast International Airport, making it ideal for those who travel frequently. The bus link to Belfast provides easy access to the city centre for work or leisure.
For those looking to relax and unwind, The Rabbitt hotel and spa is just a short distance away, offering luxurious treatments and facilities. Golf enthusiasts will appreciate the proximity to the Hilton Golf & Spa resort, where they can enjoy a round of golf or a day at the spa.
Families will love living in Templepatrick, with Wallace Park nearby offering a range of outdoor activities and events throughout the year. Templepatrick primary school is also within easy reach, making the area perfect for families with young children. All essentials like a doctors surgery and dental practice are here too.
In conclusion, this detached property in Templepatrick offers a rare opportunity to own a beautiful home in a sought-after location. With its modern amenities, stunning views, and convenient access to local attractions, this property is sure to impress even the most discerning buyers. Don`t miss out on the chance to make this house your new home.
ACCOMMODATION
HARDWOOD GLASS PANELLED ENTRANCE DOOR
HALLWAY
Understairs storage; wood laminate flooring
W.C
2-piece white suite comprising of low flush W.C; wash hand basin; tiled floor; partially tiled walls
LIVING ROOM
16`07` x 12`08`
Feature fireplace with marble hearth, back burner and open fire; dual aspect windows; cornicing
DINING ROOM
11`04` x 10`04`
Cornicing; sliding patio doors to;
CONSERVATORY
12`07` x 11`04`
Tiled floor; power; wall lights; ceiling fan and light
KITCHEN WITH DINING AREA
16`02` x 10`04`
Fully fitted kitchen comprising of a good range of high and low level units; plumbed for dishwasher; single drainer sink unit; space for cooker; integrated extractor; tiled splashback; wood laminate flooring; Formica work surfaces; breakfast bar seating area; glass panelled door to rear garden
UTILITY ROOM
11`00` x 5`10`
Low level units; single drainer stainless steel sink unit; plumbed for washing machine; tiled floor
INTEGRAL GARAGE
17`06` x 9`09`
FIRST FLOOR LANDING
Hot-press
BEDROOM 1
12`02` x 12`01`
Built in sliderobes
ENSUITE
Luxury white suite comprising of shower enclosure with cladded walls and electric shower unit; low flush W.C; wash hand basin; wood laminate flooring; partially tiled walls
BEDROOM 2
11`08` x 9`04`
BEDROOM 3
9`04` x 8`00`
Built in storage cupboard
BATHROOM
White suite comprising of panelled bath with mixer taps and telephone shower attachment; low flush W.C; wash hand basin; partially tiled walls; heated towel rail
EXTERIOR
Front garden laid in lawn and complemented by various mature plants and shrubs; exterior lighting; tarmac driveway with side by side parking
Private and enclosed rear garden with large lawn area and complemented by various mature shrubs and trees; decking area overlooking adjacent lake; PVC oil tank; exterior lighting; outside water tap
OTHER FEATURES
OFCH
Double glazed windows
Relying on a mortgage to finance your new home
If so, then talk with Tennielle McIlroy of Smart Mortgages based in Antrim (028 9433 4210) This is a free, no obligation service, so why not contact us and make the most of a specialist whole of market mortgage broker with access to over 3,000 mortgages from 50 lenders by talking to one person. With 20 years plus experience we are rated 5 star on Google across our listings and offer a personalised service. Your home may be repossessed if you do not keep up with repayments on your mortgage.
Notice
Please note we have not tested any apparatus, fixtures, fittings, or services. Interested parties must undertake their own investigation into the working order of these items. All measurements are approximate and photographs provided for guidance only.
Rates Payable
Antrim And Newtownabbey Borough Council, For Period April 2025 To March 2026 £1,774.34
Utilities
Electric: Unknown
Gas: Unknown
Water: Unknown
Sewerage: Unknown
Broadband: Unknown
Telephone: Unknown
Other Items
Heating: Oil Central Heating
Garden/Outside Space: Yes
Parking: Yes
Garage: Yes
Priced at £275,000, this family home offers a perfect blend of modern living and tranquil surroundings.
As you enter the property, you are greeted by a spacious hallway with downstairs toilet, a spacious reception room, perfect for entertaining guests or relaxing with the family. The room is flooded with natural light, creating a warm and inviting atmosphere. The separate dining room provides a formal space for family meals, while the conservatory offers a peaceful retreat with views of the landscaped gardens and feature decked area overlooking a serene lake.
The large kitchen is a chef`s dream, with ample storage space and modern appliances. The property also boasts three bedrooms, including a master bedroom with ensuite shower room, as well as a main family bathroom for added convenience. An integral garage provides secure parking or additional storage space.
Outside, the property benefits from gardens and a driveway to the front, while the rear gardens have been beautifully landscaped to create a peaceful oasis. The feature decked area is the perfect spot for al fresco dining or simply enjoying the stunning views.
Templepatrick is a charming village with plenty to offer residents. The property is conveniently located near Belfast International Airport, making it ideal for those who travel frequently. The bus link to Belfast provides easy access to the city centre for work or leisure.
For those looking to relax and unwind, The Rabbitt hotel and spa is just a short distance away, offering luxurious treatments and facilities. Golf enthusiasts will appreciate the proximity to the Hilton Golf & Spa resort, where they can enjoy a round of golf or a day at the spa.
Families will love living in Templepatrick, with Wallace Park nearby offering a range of outdoor activities and events throughout the year. Templepatrick primary school is also within easy reach, making the area perfect for families with young children. All essentials like a doctors surgery and dental practice are here too.
In conclusion, this detached property in Templepatrick offers a rare opportunity to own a beautiful home in a sought-after location. With its modern amenities, stunning views, and convenient access to local attractions, this property is sure to impress even the most discerning buyers. Don`t miss out on the chance to make this house your new home.
ACCOMMODATION
HARDWOOD GLASS PANELLED ENTRANCE DOOR
HALLWAY
Understairs storage; wood laminate flooring
W.C
2-piece white suite comprising of low flush W.C; wash hand basin; tiled floor; partially tiled walls
LIVING ROOM
16`07` x 12`08`
Feature fireplace with marble hearth, back burner and open fire; dual aspect windows; cornicing
DINING ROOM
11`04` x 10`04`
Cornicing; sliding patio doors to;
CONSERVATORY
12`07` x 11`04`
Tiled floor; power; wall lights; ceiling fan and light
KITCHEN WITH DINING AREA
16`02` x 10`04`
Fully fitted kitchen comprising of a good range of high and low level units; plumbed for dishwasher; single drainer sink unit; space for cooker; integrated extractor; tiled splashback; wood laminate flooring; Formica work surfaces; breakfast bar seating area; glass panelled door to rear garden
UTILITY ROOM
11`00` x 5`10`
Low level units; single drainer stainless steel sink unit; plumbed for washing machine; tiled floor
INTEGRAL GARAGE
17`06` x 9`09`
FIRST FLOOR LANDING
Hot-press
BEDROOM 1
12`02` x 12`01`
Built in sliderobes
ENSUITE
Luxury white suite comprising of shower enclosure with cladded walls and electric shower unit; low flush W.C; wash hand basin; wood laminate flooring; partially tiled walls
BEDROOM 2
11`08` x 9`04`
BEDROOM 3
9`04` x 8`00`
Built in storage cupboard
BATHROOM
White suite comprising of panelled bath with mixer taps and telephone shower attachment; low flush W.C; wash hand basin; partially tiled walls; heated towel rail
EXTERIOR
Front garden laid in lawn and complemented by various mature plants and shrubs; exterior lighting; tarmac driveway with side by side parking
Private and enclosed rear garden with large lawn area and complemented by various mature shrubs and trees; decking area overlooking adjacent lake; PVC oil tank; exterior lighting; outside water tap
OTHER FEATURES
OFCH
Double glazed windows
Relying on a mortgage to finance your new home
If so, then talk with Tennielle McIlroy of Smart Mortgages based in Antrim (028 9433 4210) This is a free, no obligation service, so why not contact us and make the most of a specialist whole of market mortgage broker with access to over 3,000 mortgages from 50 lenders by talking to one person. With 20 years plus experience we are rated 5 star on Google across our listings and offer a personalised service. Your home may be repossessed if you do not keep up with repayments on your mortgage.
Notice
Please note we have not tested any apparatus, fixtures, fittings, or services. Interested parties must undertake their own investigation into the working order of these items. All measurements are approximate and photographs provided for guidance only.
Rates Payable
Antrim And Newtownabbey Borough Council, For Period April 2025 To March 2026 £1,774.34
Utilities
Electric: Unknown
Gas: Unknown
Water: Unknown
Sewerage: Unknown
Broadband: Unknown
Telephone: Unknown
Other Items
Heating: Oil Central Heating
Garden/Outside Space: Yes
Parking: Yes
Garage: Yes
Broadband Speed Availability
Potential Speeds for 2 Lakeside
Max Download
1800
Mbps
Max Upload
220
MbpsThe speeds indicated represent the maximum estimated fixed-line speeds as predicted by Ofcom. Please note that these are estimates, and actual service availability and speeds may differ.
Property Location

Mortgage Calculator
Contact Agent

Contact McAllister Estate Agents
Request More Information
Requesting Info about...

















































