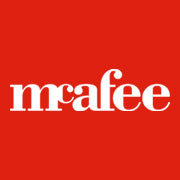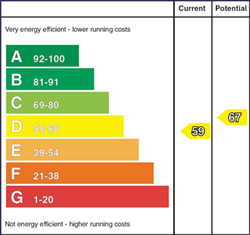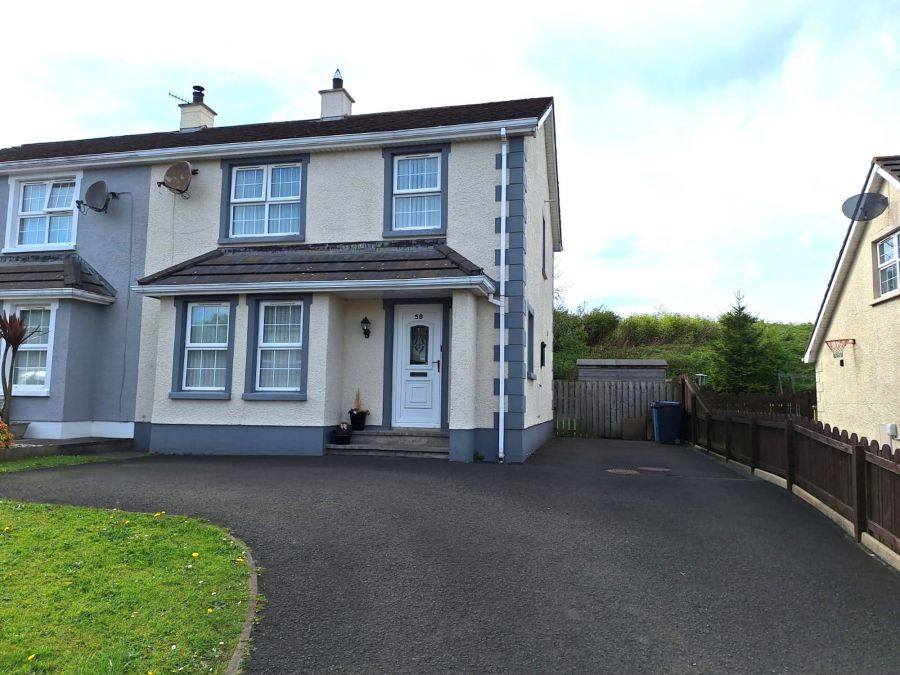Contact Agent

Contact McAfee Properties (Ballycastle)
3 Bed Semi-Detached House
58 Gortamaddy Drive
ballycastle, BT54 6RP
offers around
£179,500

Key Features & Description
Oil fired central heating.
Upvc double glazed windows.
Popular location.
3 bedroom, 1 reception room accommodation.
Well cared for and maintained throughout the years.
Large private rear garden.
Bright and spacious living accommodation.
Good decorative order throughout.
Perfect for first time buyers, downsizers, holiday home etc.
Viewing highly recommended!
Please note viewing by appointment only.
Description
We are delighted to bring to the market for sale this 3 bedroom, 1 reception room semi detached family home. The property has been well cared for and maintained throughout the years and benefits from having a large private rear garden, bright and spacious living accommodation and is located in a popular and welcoming location in the Gortamaddy Drive development.
This property is sure to appeal to a wide range of prospective purchasers such as first time buyers, downsizers, holiday home etc. and we as selling agents highly recommend early internal inspection to fully appreciate the location and finish of this family home.
Please note viewing is strictly by appointment only.
Rooms
Entrance Hall:
Storage under stairs.
Lounge: 15'0 X 14'8 (4.57m X 4.47m)
Electric fire with tiled inset and wooden surround, tiled hearth, dimmer switch.
Kitchen: 10'4 X 10'4 (3.15m X 3.15m)
Attractive eye and low level units, "Hoover" oven, "Hotpoint" electric hob with a tiled splashback and extractor fan over, integrated fridge freezer, plumbed for an automatic washing machine, pelmet lighting, wooden flooring and a door to the rear garden area. Open plan to:
Dining Room: 10'5 X 10'4 (3.18m X 3.15m)
Double french doors to the rear garden, wooden flooring.
First Floor Accommodation:
Linen Cupboard/Hotpress
Bedroom 1: 12'9 X 10'5 (3.89m X 3.18m)
Built in sliderobes part mirrored, views to the rear.
Bathroom & WC Combined: 8'1 X 8'0 (2.46m X 2.44m)
Mira Vigour shower unit fully tiled, pedestal wash hand basin, WC, bath, part tiled walls and tiled floor.
Bedroom 2: 12'5 X 10'2 (3.78m X 3.1m)
Bedroom 3: 9'0 X 10'7 (2.74m X 3.23m)
EXTERIOR FEATURES:
Spacious mature garden in lawn to the rear.
Fence enclosed with gate to the side.
Flagged pathways.
Tarmac driveway to the front and side with spacious parking facilities.
Outside lights and a tap.
Broadband Speed Availability
Potential Speeds for 58 Gortamaddy Drive
Max Download
1800
Mbps
Max Upload
1000
MbpsThe speeds indicated represent the maximum estimated fixed-line speeds as predicted by Ofcom. Please note that these are estimates, and actual service availability and speeds may differ.
Property Location

Mortgage Calculator
Directions
Leave Ballycastle Diamond along Market Street, at the mini roundabout take the 3rd exit onto Leyland Road, continue for approx. 500 yards and turn right into Gortamaddy Drive. Continue to the end of the junction and turn right, and No. 58 will be on the left hand side.
Contact Agent

Contact McAfee Properties (Ballycastle)
Request More Information
Requesting Info about...
58 Gortamaddy Drive, ballycastle, BT54 6RP

By registering your interest, you acknowledge our Privacy Policy

By registering your interest, you acknowledge our Privacy Policy




















