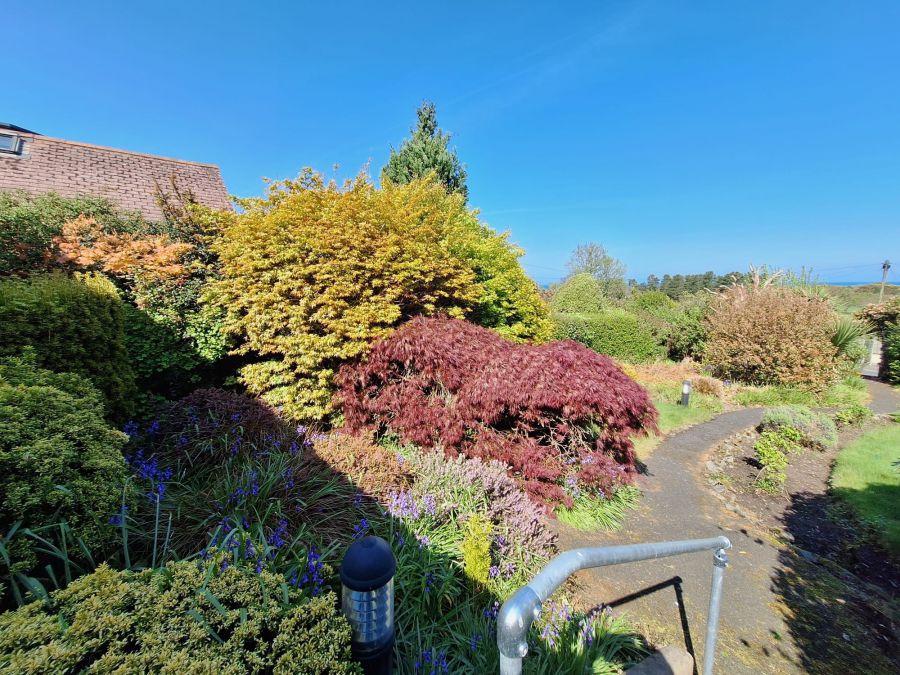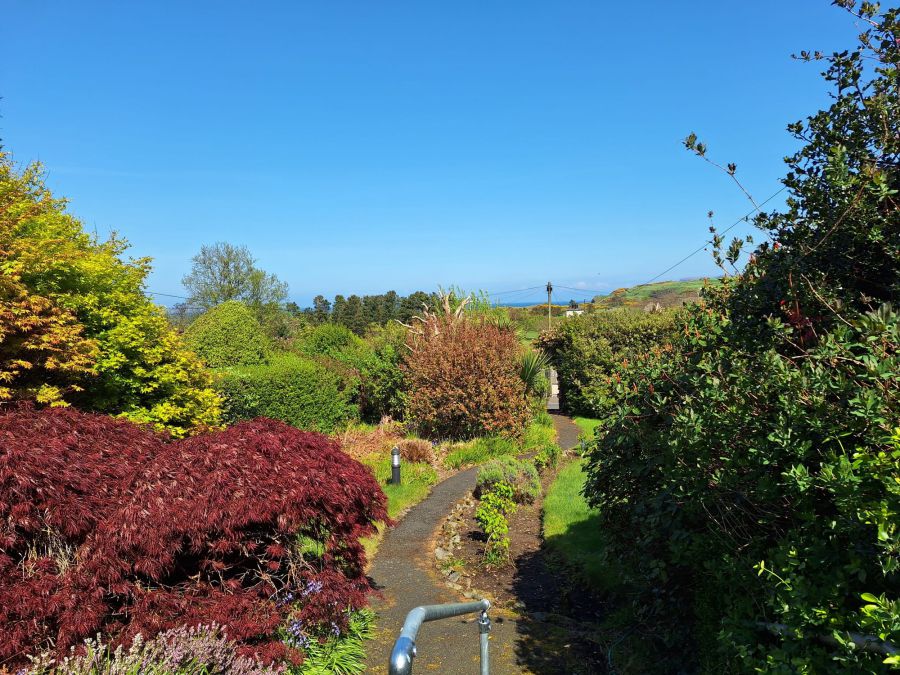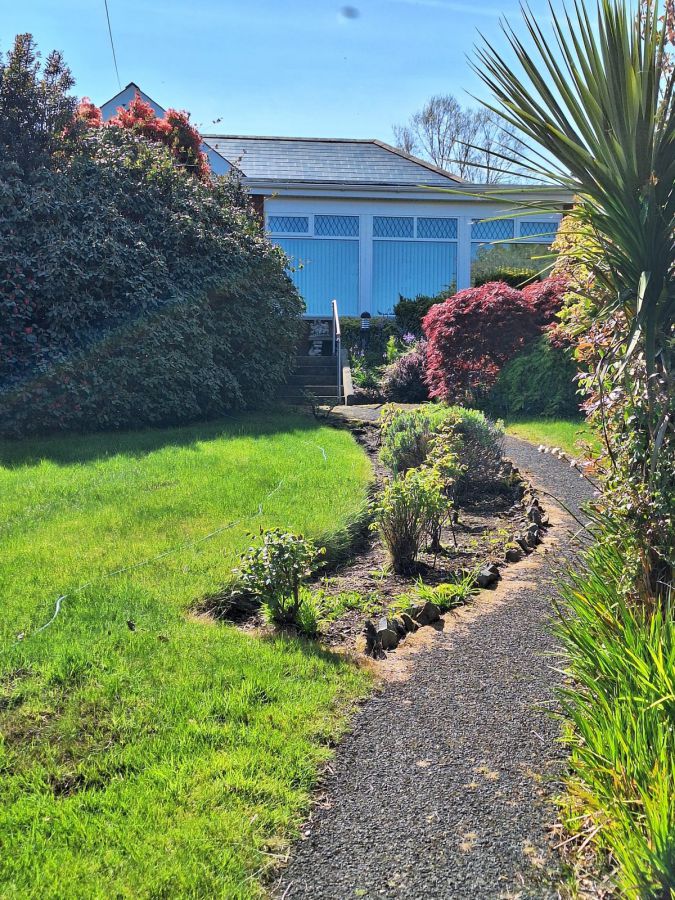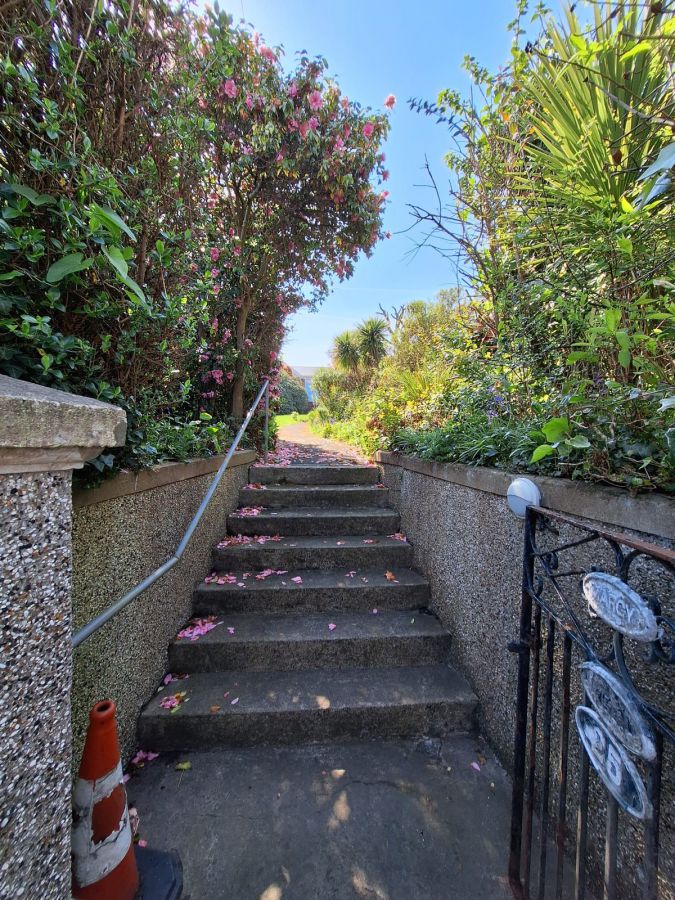Contact Agent
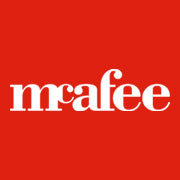
Contact McAfee Properties (Ballycastle)
3 Bed Detached Bungalow
Margy, 25 Glenshesk Road
ballycastle, BT54 6PA
offers around
£365,000
- Status For Sale
- Property Type Detached Bungalow
- Bedrooms 3
- Receptions 3
- Heating OFCH
-
Stamp Duty
Higher amount applies when purchasing as buy to let or as an additional property£8,250 / £26,500*
Key Features & Description
Oil fired heating.
Upvc double glazed windows.
Superb and private location in a popular area.
3 bedroom, 3 reception room accommodation.
A short distance from Ballycastle Sea Front with its numerous amenities.
Elevated site with beautiful views towards the coastline over the sea.
Viewing is stricly by appointment only!
Description
We are delighted to bring to the market for sale this 3 bedroom, 3 reception room detached family home located on the Glenshesk Road a short distance from Ballycastle Sea Front with its numerous amenities including Shops, Ice-Cream Parlors, Bars, Tennis Courts, Golf Course, Beach, Marina, and the Marine Hotel.
The property benefits from being on an elevated site with beautiful views towards the coastline over the sea and surrounded by an abundance of colourful mature shrubs and bushes making the gardens come to life on a sunny day.
Viewing is stricly by appointment only!
Rooms
Entrance Hall:
Tiled floor.
Hotpress/Linen cupboard.
Lounge: 15'0 X 12'9 (4.57m X 3.89m)
With attractive wooden fireplace surround with tiled fire inset, bay window, picture rail, most attractive wooden flooring, sliding glass panel door to the rear garden area.
Kitchen: 19'2 X 14'1 (5.84m X 4.29m)
Most attractive eye and low level units, bowl and ½ stainless steel sink unit, glass display units, larder unit, electric hob with oven below, extractor fan, plumbed for an automatic dishwasher, plumbed for an automatic washing machine, space for a tumble dryer, eyeball lighting tiled floor.
Breakfast Room: 10'5 X 14'0 (3.18m X 4.27m)
Fitted storage unit with glass display units, picture rail, tiled floor.
Sun Lounge: 18'8 X 9'9 (5.69m X 2.97m)
Tiled floor, views to the coastline over the sea.
Bedroom 1: 14'5 X 10'9 (4.39m X 3.28m)
Fitted mirrored sliderobe, picture rail, wooden flooring.
Bedroom 2: 8'2 X 12'0 (2.49m X 3.66m)
(at widest points)
Built in storage cupboard, wooden flooring.
Shower Room: 8'3 X 5'3 (2.51m X 1.6m)
Spacious walk in shower with ¾ tiled shower cubicle, Aqualisa shower unit, WC and wash hand basin with wall mirror cabinet, heated towel rail, ½ tiled walls and tiled floor.
Bedroom 3: 8'4 X 5'6 (2.54m X 1.68m)
Built in wardrobe with drawers under, overhead storage, wooden flooring.
EXTERIOR FEATURES:
Garden Room: 16' 3" X 8' 9" (4.95m X 2.67m)
Shower room with WC and wash hand basin. Kitchen with low level units and sink unit.
Garden Room 2: 16'6 X 9'0 (5.03m X 2.74m)
Garage/Fuel Store:
With roller door.
Rear tarmac driveway and parking area.
Bordered and enclosed with a large variety of trees, shrubs, hedges, etc.
Garden in lawn to the front.
Raised garden in lawn to the rear with flagged pathways.
Pavia brick patio area to the rear garden.
Gate enclosed to the side.
Raised fully stocked flower and shrub beds.
Out lights and a tap.
Broadband Speed Availability
Potential Speeds for 25 Glenshesk Road
Max Download
1800
Mbps
Max Upload
1000
MbpsThe speeds indicated represent the maximum estimated fixed-line speeds as predicted by Ofcom. Please note that these are estimates, and actual service availability and speeds may differ.
Property Location

Mortgage Calculator
Directions
At the Marine corner in Ballycastle turn right at the mini roundabout onto Mary Street, continue straight onto the Glenshesk Road and the property is on an elevated site on the right hand side.
Contact Agent

Contact McAfee Properties (Ballycastle)
Request More Information
Requesting Info about...
Margy, 25 Glenshesk Road, ballycastle, BT54 6PA
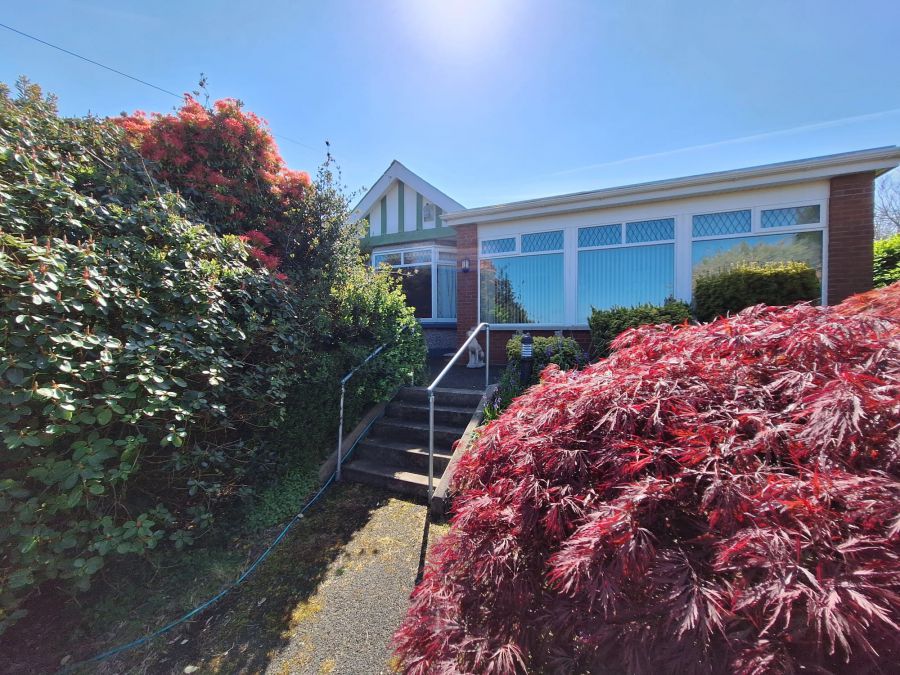
By registering your interest, you acknowledge our Privacy Policy

By registering your interest, you acknowledge our Privacy Policy

























