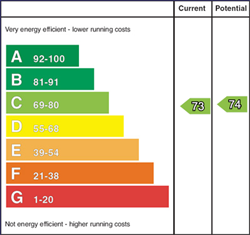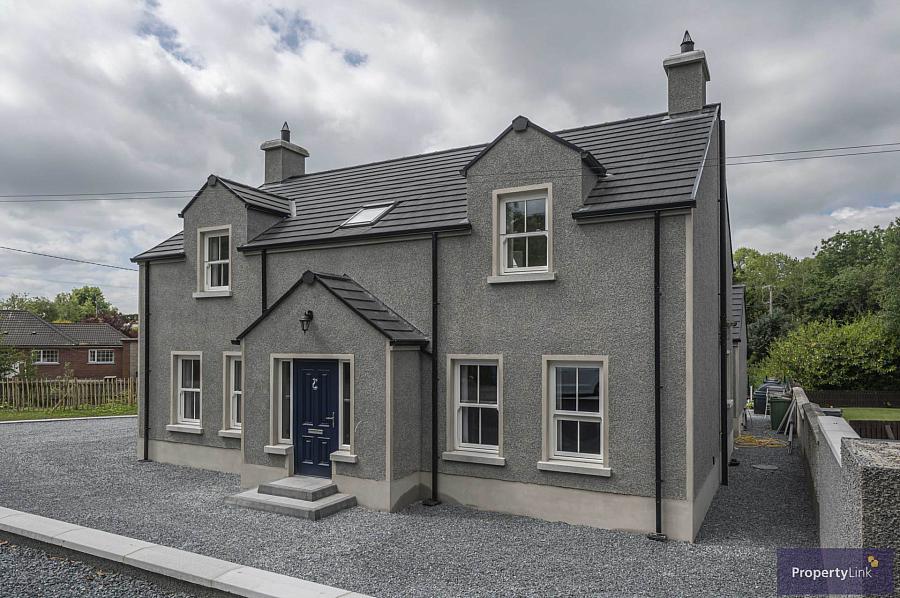3 Bed Detached House
2 Edenaveys Road
armagh, BT60 1NU
price
£335,000

Key Features & Description
Beautifully Finished Detached Home In A Desirable Location
3 Spacious Bedrooms
3 Bathroom Facilities
2 Well Proportioned Reception Rooms
Open Plan Kitchen/Dining Area
Utility Room
Intregal Garage
Located A Short Drive From Armagh City Centre
Close To All Schools, Shops & Local Amenities
Description
PropertyLink are pleased to present this stunning newly built detached residence to the open market, offering both style and substance, 2 Edenaveys Road blends modern design with traditional charm, set on a generous site just minutes from Armagh City.
The homes sleek exterior, finished in an attractive slate grey dash with crisp white window surrounds and a bold navy front door, makes an immediate impression. The low-maintenance gravel driveway offers ample parking and access to the garage.
Inside, this property opens into a bright, welcoming hallway leading to two spacious reception rooms, ideal for family life or entertaining guests. The open plan kitchen/dining area is a contemporary heart of the home, perfect for cooking, dining, and gathering.
Upstairs you`ll find three generously sized bedrooms, including a master with en suite and a fantastic family bathroom. A separate utility room ensures practicality, while high quality finishes are evident throughout. A perfect blend of space, style, and location, this property offers the ideal modern home for families or those seeking more room in a peaceful yet accessible location.
Early viewing is highly recommended, for more information on this property, contact our office, 02837511166.
Entrance Hall
Entered via a PVC door to hall way with ceramic tiled floor.
Living Room - 15'6" (4.72m) x 13'6" (4.11m)
Frontal aspect room offering laminate wooden floor, sash windows and feature marble fireplace with wood burning stove.
Reception 2 - 13'6" (4.11m) x 11'7" (3.53m)
Currently used as a ground floor bedroom, offering laminate wooden floor and frontal aspect window views. This room can be used as a second reception room.
Kitchen - 27'1" (8.26m) x 11'6" (3.51m)
A beautiful modern fitted kitchen composing of sink and drainer, intergrated fridge/freezer, belling cooker with extractor fan and mantle over, ceramic tiled floor, Henley wood burning stove and ample space to house dining table.
Utility Room - 9'7" (2.92m) x 7'6" (2.29m)
Composing of fitted units to include high level double ovens, electric hob with extractor fan over, stainless steel sink and drainer and ceramic tiled floor.
Shower Room - 8'1" (2.46m) x 7'6" (2.29m)
Composing of ceramic tiled floor and walls, sink in vanity unit, low flush WC, shower with rain head and ceramic tiled floor and walls.
Bedroom 1 - 13'6" (4.11m) x 11'7" (3.53m)
A generous double bedroom offering frontal aspect window views and laminate wooden floor.
Bedroom 2 - 13'6" (4.11m) x 11'7" (3.53m)
A second generous double bedroom with rear aspect window views and laminate wooden floor.
Bedroom 3 - 13'7" (4.14m) x 11'7" (3.53m)
Offering laminate wooden floor, frontal aspect window views, ample space to house double bed and en suite to include electric shower, sink in vanity, low flush WC and ceramic tiled floor.
Bathroom - 15'6" (4.72m) x 7'7" (2.31m)
Four piece suite to include double sink in vanity, free standing bath with mixer taps, electric shower with rain head, low flush WC and ceramic tiled floor.
Garage - 18'4" (5.59m) x 13'6" (4.11m)
Spacious integral garage with electric roller door, and utility space offering stainless steel sink and drainer and plumbed for auto-washers.
Outside
To the rear of this property is raised beds for planting, private driveway and ample car parking.
Notice
Please note we have not tested any apparatus, fixtures, fittings, or services. Interested parties must undertake their own investigation into the working order of these items. All measurements are approximate and photographs provided for guidance only.
Rates Payable
Armagh City, Banbridge & Craigavon Borough Council, For Period April 2025 To March 2026 £1,000.00
Utilities
Electric: Unknown
Gas: Unknown
Water: Unknown
Sewerage: Unknown
Broadband: Unknown
Telephone: Unknown
Other Items
Heating: Not Specified
Garden/Outside Space: No
Parking: No
Garage: No
PropertyLink are pleased to present this stunning newly built detached residence to the open market, offering both style and substance, 2 Edenaveys Road blends modern design with traditional charm, set on a generous site just minutes from Armagh City.
The homes sleek exterior, finished in an attractive slate grey dash with crisp white window surrounds and a bold navy front door, makes an immediate impression. The low-maintenance gravel driveway offers ample parking and access to the garage.
Inside, this property opens into a bright, welcoming hallway leading to two spacious reception rooms, ideal for family life or entertaining guests. The open plan kitchen/dining area is a contemporary heart of the home, perfect for cooking, dining, and gathering.
Upstairs you`ll find three generously sized bedrooms, including a master with en suite and a fantastic family bathroom. A separate utility room ensures practicality, while high quality finishes are evident throughout. A perfect blend of space, style, and location, this property offers the ideal modern home for families or those seeking more room in a peaceful yet accessible location.
Early viewing is highly recommended, for more information on this property, contact our office, 02837511166.
Entrance Hall
Entered via a PVC door to hall way with ceramic tiled floor.
Living Room - 15'6" (4.72m) x 13'6" (4.11m)
Frontal aspect room offering laminate wooden floor, sash windows and feature marble fireplace with wood burning stove.
Reception 2 - 13'6" (4.11m) x 11'7" (3.53m)
Currently used as a ground floor bedroom, offering laminate wooden floor and frontal aspect window views. This room can be used as a second reception room.
Kitchen - 27'1" (8.26m) x 11'6" (3.51m)
A beautiful modern fitted kitchen composing of sink and drainer, intergrated fridge/freezer, belling cooker with extractor fan and mantle over, ceramic tiled floor, Henley wood burning stove and ample space to house dining table.
Utility Room - 9'7" (2.92m) x 7'6" (2.29m)
Composing of fitted units to include high level double ovens, electric hob with extractor fan over, stainless steel sink and drainer and ceramic tiled floor.
Shower Room - 8'1" (2.46m) x 7'6" (2.29m)
Composing of ceramic tiled floor and walls, sink in vanity unit, low flush WC, shower with rain head and ceramic tiled floor and walls.
Bedroom 1 - 13'6" (4.11m) x 11'7" (3.53m)
A generous double bedroom offering frontal aspect window views and laminate wooden floor.
Bedroom 2 - 13'6" (4.11m) x 11'7" (3.53m)
A second generous double bedroom with rear aspect window views and laminate wooden floor.
Bedroom 3 - 13'7" (4.14m) x 11'7" (3.53m)
Offering laminate wooden floor, frontal aspect window views, ample space to house double bed and en suite to include electric shower, sink in vanity, low flush WC and ceramic tiled floor.
Bathroom - 15'6" (4.72m) x 7'7" (2.31m)
Four piece suite to include double sink in vanity, free standing bath with mixer taps, electric shower with rain head, low flush WC and ceramic tiled floor.
Garage - 18'4" (5.59m) x 13'6" (4.11m)
Spacious integral garage with electric roller door, and utility space offering stainless steel sink and drainer and plumbed for auto-washers.
Outside
To the rear of this property is raised beds for planting, private driveway and ample car parking.
Notice
Please note we have not tested any apparatus, fixtures, fittings, or services. Interested parties must undertake their own investigation into the working order of these items. All measurements are approximate and photographs provided for guidance only.
Rates Payable
Armagh City, Banbridge & Craigavon Borough Council, For Period April 2025 To March 2026 £1,000.00
Utilities
Electric: Unknown
Gas: Unknown
Water: Unknown
Sewerage: Unknown
Broadband: Unknown
Telephone: Unknown
Other Items
Heating: Not Specified
Garden/Outside Space: No
Parking: No
Garage: No
Broadband Speed Availability
Potential Speeds for 2 Edenaveys Road
Max Download
1800
Mbps
Max Upload
220
MbpsThe speeds indicated represent the maximum estimated fixed-line speeds as predicted by Ofcom. Please note that these are estimates, and actual service availability and speeds may differ.
Property Location

Mortgage Calculator
Contact Agent

Contact PropertyLink
Request More Information
Requesting Info about...



































