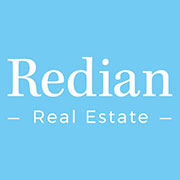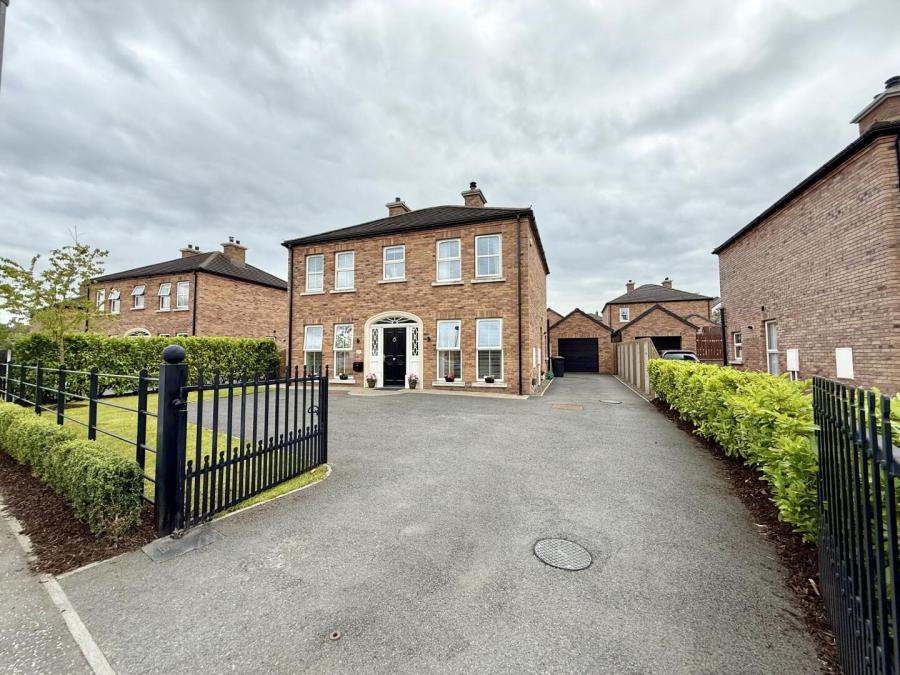27 Cavanacaw Road
armagh, BT60 2AB
- Status For Sale
- Property Type Detached House with garage
- Bedrooms 4
- Receptions 2
- Bathrooms 3
- Heating Oil
-
Stamp Duty
Higher amount applies when purchasing as buy to let or as an additional property£5,950 / £21,900*
Description
Redian Real Estate is proud to present 27 Cavanacaw Road, Armagh, to the open market, located on the sought-after Cavanacaw Road, just off the main Armagh–Newry Road, No. 27 provides convenient access to Armagh city centre and surrounding areas via private direct road access.
No27 offers modern, spacious living through four bedrooms, two reception rooms, a large kitchen diner with en-suite and sun room in one of Armagh’s most desirable areas. To arrange a private viewing by appointment only, please contact Adam Woods on 028 3752 2000 or via email at adam@redian.co.uk.
Features:
- Detached House
- Four Bedrooms
- Private Driveway
- Two Reception Rooms
- Kitchen with Part Extension
- Guest WC
- Iron Fencing and Gates to front
- Fully Enclosed Rear Gardens
- Detached Single Garage
- Gas Fired Central Heating
- UPVC Double Glazed Windows
- Rear Sunroom
Accommodation:
Reception Room 1 – 4.92m x 3.55m
A spacious, modern living room featuring laminate wooden herringbone style flooring, an open fireplace with wood-burning stove and multiple TV and electrical sockets.
Reception Room 2 – 2.89m x 3.45m
A bright, front-facing reception room with herringbone style flooring, ample natural light and full electrical fittings. Currently used as a home office.
Kitchen/Dining –
A large contemporary kitchen with tiled flooring, quartz worktops, island with integrated dishwasher and stainless steel sink. Offers room for a family dining table and access to both the sunroom and utility room.
Sunroom – 3.64m x 3.21m
Sunroom with continued tiled flooring, space for family seating, electrical fittings, and double patio doors leading to the rear garden.
Utility Room – 2.68m x 1.80m
Fitted with storage units, stainless steel sink, and plumbing for laundry appliances, with access to the rear garden.
Downstairs W/C – 1.61m x 1.00m~
A convenient ground floor guest WC with tiled flooring and part tiled walls offering a two-piece suite including WC and hand wash basin.
First Floor
Main Bedroom – 3.89m x 3.56m
A spacious double bedroom with carpeted flooring and full TV/electrical connectivity. Includes access to a private en-suite.
En-suite – 2.02m x 2.12m
Comprising a W/C, wash basin and walk in shower with tiled flooring and part tiled walls.
Bedroom 2 – 3.50m x 3.81m
Generous double room with carpeting, ample wardrobe space and fitted with electrical sockets and a double panel radiator.
Bedroom 3 – 3.82m x 2.82m
Rear aspect bedroom laid in carpet, TV/electrical points. Currently used as dressing room.
Bedroom 4 – 2.20m x 2.32m
A versatile single room currently wood effect flooring and electrical sockets.
Main Bathroom –
A stylish four-piece suite including W/C, wash basin with under-storage, bathtub, and walk in power shower. Finished with tiled flooring and walls.
Garage – 5.19m x 3.16m
A detached single garage with concrete flooring, electrical sockets, overhead lighting, and a manual roll-up door.
External
To the front, a lawn garden and private driveway with parking for multiple vehicles. The rear offers a fully enclosed garden with lawn and timber fencing for privacy.
Broadband Speed Availability
Potential Speeds for 27 Cavanacaw Road
Property Location

Mortgage Calculator
Contact Agent

Contact Redian Real Estate (Armagh)

By registering your interest, you acknowledge our Privacy Policy


















































