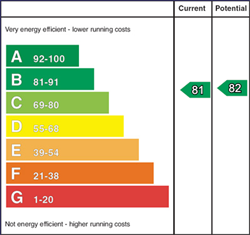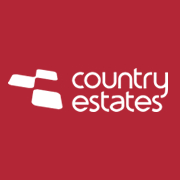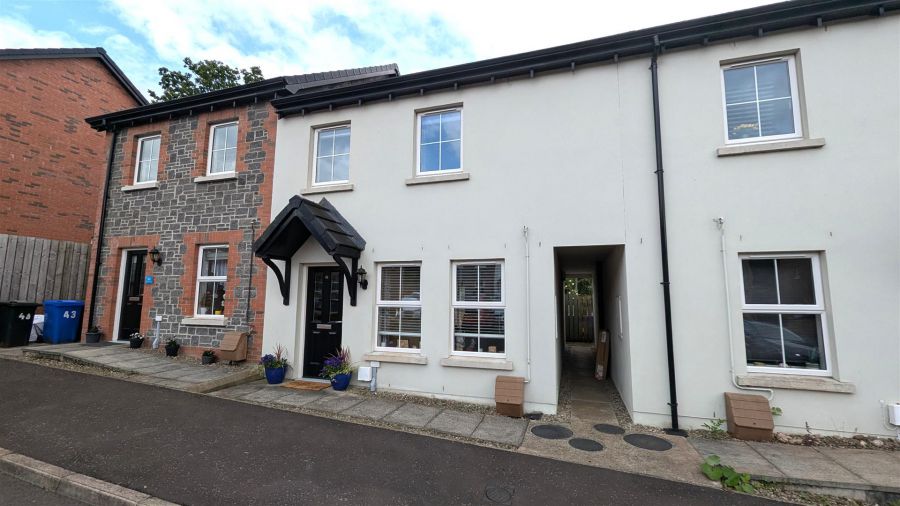3 Bed Townhouse
41 Ballyveigh Avenue
antrim, BT41 2GX
price offers over
£169,950

Key Features & Description
Entrance hall with fully tiled floor / Staircase to first floor with moulded handrail
Living room 16'8" x 11'7" with wall mounted contemporary style electric fire
Kitchen with informal dining area / Double glazed sliding patio doors to rear
Full range of light grey coloured "Shaker" style high and low level units / Integrated oven, hob, fridge, freezer and washing machine
Ground floor W/C with modern white suite
First floor landing / Access to loft
Three exceptionally well proportioned bedrooms to include a principle with ensuite
Bathroom with modern white suite to include panel bath with shower over
PVC double glazed windows / Gas fired central heating / Double glazed sliding patio doors to rear
Fully enclosed rear garden with excellent privacy and sun orientation
Description
Nestled in the charming area of Antrim, 41 Ballyveigh Avenue presents an exceptionally well-presented three-bedroom mid-townhouse, perfect for families or professionals seeking a comfortable and stylish home. Upon entering, you are welcomed into a generous living room measuring 16'8" x 11'7", designed with a contemporary flair that creates an inviting atmosphere for relaxation and entertaining.
The heart of the home is undoubtedly the modern kitchen, featuring elegant grey 'Shaker' style units complemented by integrated appliances, making it a delightful space for culinary enthusiasts. The townhouse boasts three well-proportioned bedrooms, including a principal suite complete with an ensuite bathroom, ensuring privacy and convenience for the occupants.
One of the standout features of this property is the fully enclosed rear garden, which offers exceptional privacy and is perfectly oriented to capture the sun, making it an ideal spot for outdoor gatherings or simply enjoying a quiet moment in the fresh air.
This townhouse not only provides a comfortable living space but also benefits from its prime location in Antrim, offering easy access to local amenities and transport links. With its blend of modern design and practical living, 41 Ballyveigh Avenue is a wonderful opportunity for those looking to make a house their home.
Nestled in the charming area of Antrim, 41 Ballyveigh Avenue presents an exceptionally well-presented three-bedroom mid-townhouse, perfect for families or professionals seeking a comfortable and stylish home. Upon entering, you are welcomed into a generous living room measuring 16'8" x 11'7", designed with a contemporary flair that creates an inviting atmosphere for relaxation and entertaining.
The heart of the home is undoubtedly the modern kitchen, featuring elegant grey 'Shaker' style units complemented by integrated appliances, making it a delightful space for culinary enthusiasts. The townhouse boasts three well-proportioned bedrooms, including a principal suite complete with an ensuite bathroom, ensuring privacy and convenience for the occupants.
One of the standout features of this property is the fully enclosed rear garden, which offers exceptional privacy and is perfectly oriented to capture the sun, making it an ideal spot for outdoor gatherings or simply enjoying a quiet moment in the fresh air.
This townhouse not only provides a comfortable living space but also benefits from its prime location in Antrim, offering easy access to local amenities and transport links. With its blend of modern design and practical living, 41 Ballyveigh Avenue is a wonderful opportunity for those looking to make a house their home.
Rooms
ENTRANCE HALL
Fully tiled floor. Staircase to first floor with moulded handrail. Single radiator.
LIVING ROOM 16'8" X 11'7" (5.101m X 3.543m)
Wall mounted contemporary style electric fire. Double radiator.
KITCHEN / INFORMAL DINING AREA 15'3" X 8'9" (4.662m X 2.670m)
Full range of light grey 'Shaker' style high and low level kitchen units with contrasting worktops and splashback tiling. Over counter lighting and LED bullet lights to the kickstand. One and one quarter bowl stainless steel sink unit with chrome mixer tap. Integrated appliances to include a four ring halogen hob and stainless steel pyramid style overhead extractor fan. A low level combination oven and grill, fridge freezer and washing machine. Fully tiled floor. Double radiator. PVC double glazed sliding door to the rear.
GROUND FLOOR WC
Modern white suite comprising a wall mounted wash hand basin with chrome mixer tap and tiled splashback. Low flush push button WC. Fully tiled floor. Single radiator.
FIRST FLOOR LANDING
Access to loft. Storage cupboard with combi gas boiler.
BEDROOM 1 12'6" X 10'8" (3.814m X 3.252m)
Single radiator. Door to;
ENSUITE
Modern white suite comprising a wall to wall enclosed shower with 'Triton' T80 electric shower, fully tiled walls and partially glazed folding door. A wall mounted wash hand basin with chrome mixer tap and tiled splashback. A low flush push button WC. Fully tiled floor. Extractor fan. Single radiator.
BEDROOM 2 11'7" X 10'10" (3.535m X 3.315m)
Single radiator.
BEDROOM 3 8'6" X 7'10" (2.597m X 2.402m)
Single radiator.
BATHROOM 6'10" X 6'10" (2.100m X 2.088m)
Modern white suite comprising a panel bath with chrome mixer tap, mains shower over, fully tiled splashback and glazed screen. Wall mounted wash hand basin with chrome mixer tap and tiled splashback. Low flush push button WC. Extractor fan. Fully tiled floor. Double radiator.
OUTSIDE
Off street side by side parking to the front with space for up to two cars. Outside wall light.
To the rear a fully enclosed rear garden offering superb privacy and sun orientation. Neat lawn leading to a retaining wall with well stocked shrubbery above. Six foot timber fencing and pedestrian gate to front. Outside tap and light.
To the rear a fully enclosed rear garden offering superb privacy and sun orientation. Neat lawn leading to a retaining wall with well stocked shrubbery above. Six foot timber fencing and pedestrian gate to front. Outside tap and light.
IMPORTANT NOTE TO ALL POTENTIAL PURCHASERS;
Please note, none of the services or appliances have been tested at this property.
Broadband Speed Availability
Potential Speeds for 41 Ballyveigh Avenue
Max Download
1800
Mbps
Max Upload
1000
MbpsThe speeds indicated represent the maximum estimated fixed-line speeds as predicted by Ofcom. Please note that these are estimates, and actual service availability and speeds may differ.
Property Location

Mortgage Calculator
Contact Agent

Contact Country Estates (Antrim)
Request More Information
Requesting Info about...
41 Ballyveigh Avenue, antrim, BT41 2GX

By registering your interest, you acknowledge our Privacy Policy

By registering your interest, you acknowledge our Privacy Policy





























