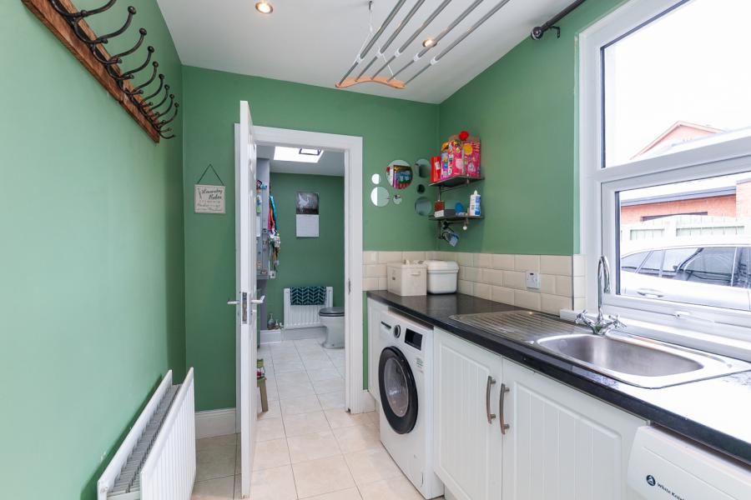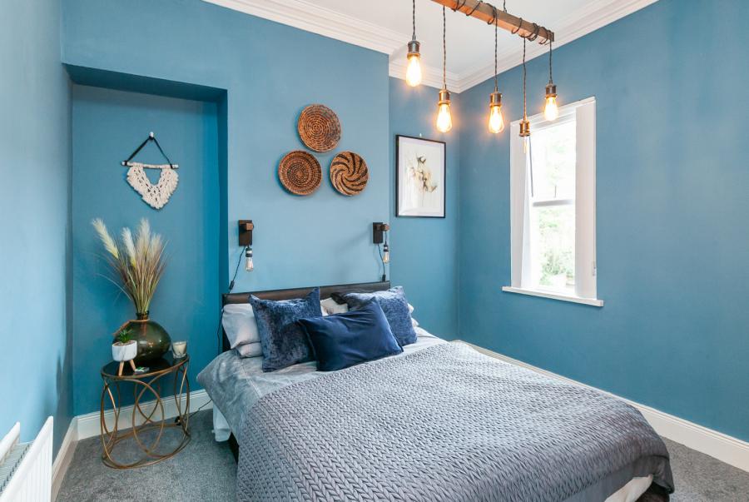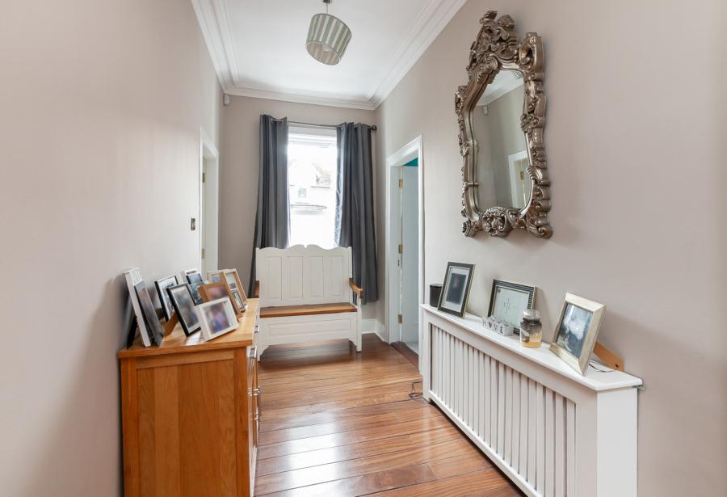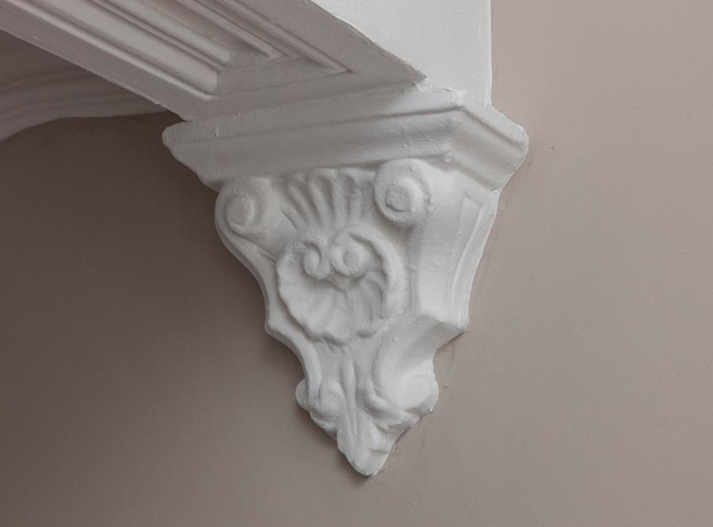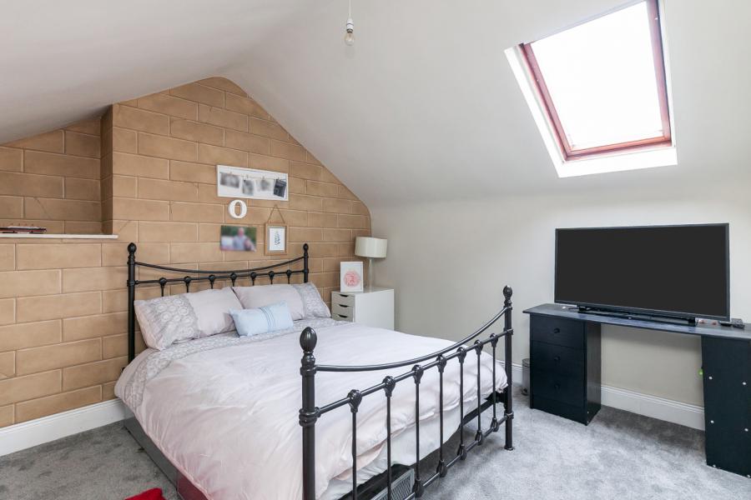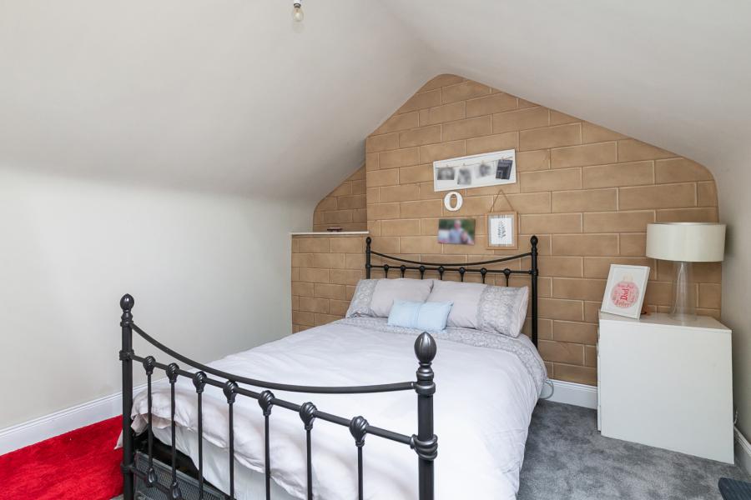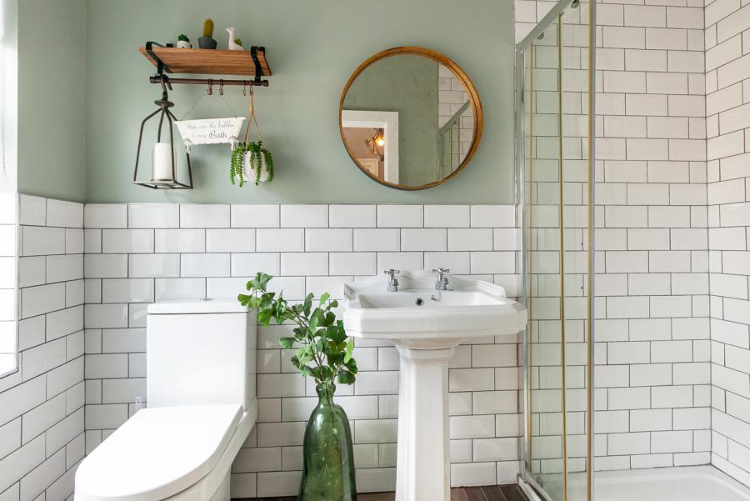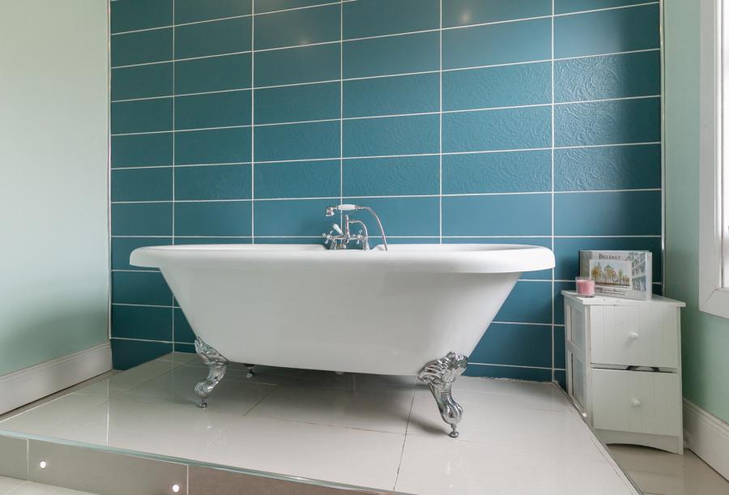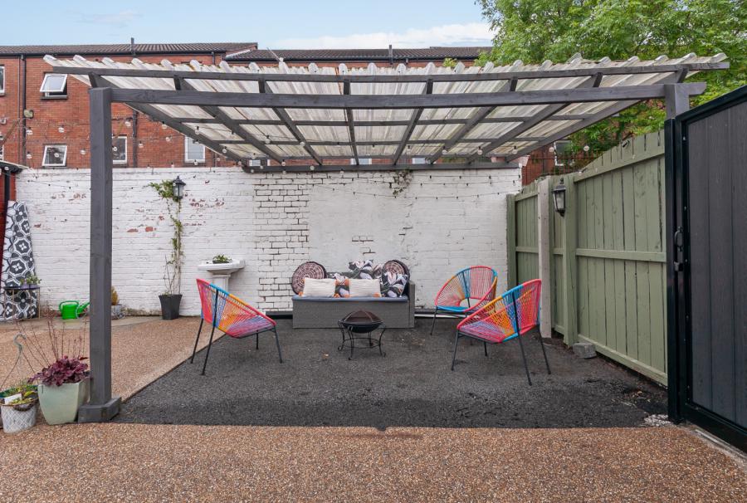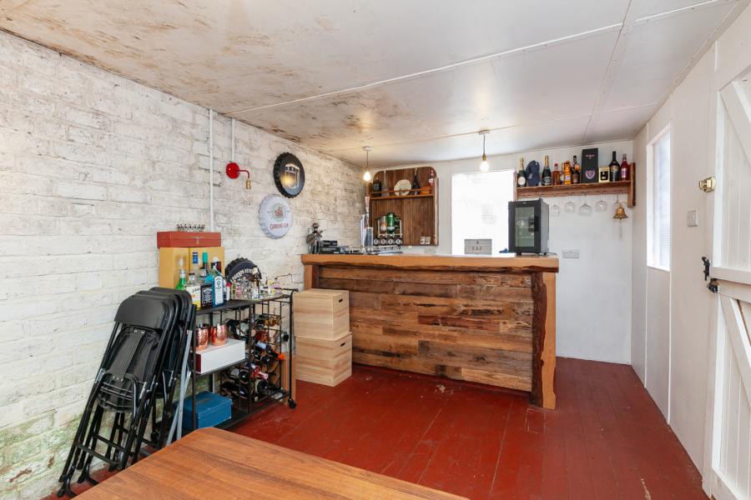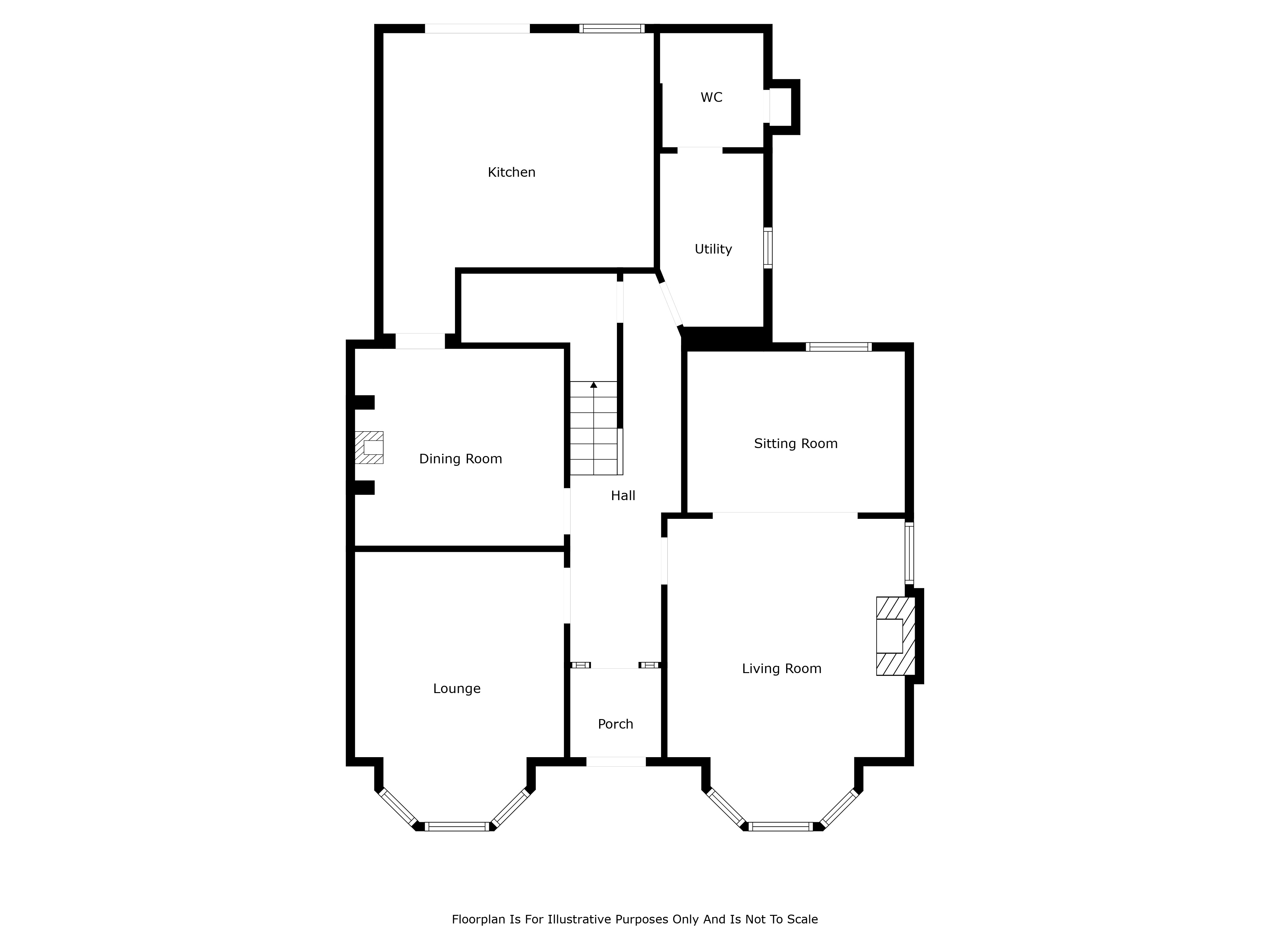5 Bed End Terrace
2 Chichester Avenue
belfast, county antrim, BT15 5EH
price
£430,000
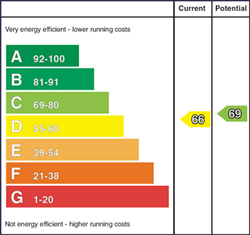
Key Features & Description
Description
Nestled in the heart of North Belfast 2 Chichester Avenue is a beautifully renovated townhouse that effortlessly blends original period features with modern luxury. Offering exceptional living space across three floors, this substantial family home is ideal for those seeking character and convenience.
As you step through the entrance porch, you´re welcomed by a bright and spacious hallway, showcasing stunning original ceiling corbels and decorative cornicing. The ground floor boasts two generous front reception rooms, both featuring bay windows that flood the spaces with natural light and highlight their original details.
To the rear, a separate dining room with a feature wood-burning stove creates a warm and inviting atmosphere, flowing seamlessly into a contemporary kitchen. The kitchen complete with a stylish island and direct access to the rear garden - perfect for family living and entertaining. A separate utility area, plumbed for convenience and a ground floor W.C. complete the ground floor.
On the first floor there are three well-proportioned double bedrooms. The principal suite benefiting from its own dressing room and a modern ensuite shower room. Two additional double bedrooms share a beautifully appointed family bathroom and a separate shower room, ideal for busy households.
The second floor offers two further spacious double bedrooms, which could easily serve as home offices or a study, depending on your needs.
Externally, the property is just as impressive. Gates open to a large private driveway offering ample off-street parking. The home features a private garden and a garden room - perfect for relaxing or working from home in a serene setting.
Nestled in the heart of North Belfast 2 Chichester Avenue is a beautifully renovated townhouse that effortlessly blends original period features with modern luxury. Offering exceptional living space across three floors, this substantial family home is ideal for those seeking character and convenience.
As you step through the entrance porch, you´re welcomed by a bright and spacious hallway, showcasing stunning original ceiling corbels and decorative cornicing. The ground floor boasts two generous front reception rooms, both featuring bay windows that flood the spaces with natural light and highlight their original details.
To the rear, a separate dining room with a feature wood-burning stove creates a warm and inviting atmosphere, flowing seamlessly into a contemporary kitchen. The kitchen complete with a stylish island and direct access to the rear garden - perfect for family living and entertaining. A separate utility area, plumbed for convenience and a ground floor W.C. complete the ground floor.
On the first floor there are three well-proportioned double bedrooms. The principal suite benefiting from its own dressing room and a modern ensuite shower room. Two additional double bedrooms share a beautifully appointed family bathroom and a separate shower room, ideal for busy households.
The second floor offers two further spacious double bedrooms, which could easily serve as home offices or a study, depending on your needs.
Externally, the property is just as impressive. Gates open to a large private driveway offering ample off-street parking. The home features a private garden and a garden room - perfect for relaxing or working from home in a serene setting.
Rooms
Ground Floor
Front
Entrance
Composite front door.
Entrance Porch
Tiled floor, corniced ceiling, hardwood inner door with glass side panels.
Entrance Hall
Tiled floor, corniced ceiling, ceiling corbel, ceiling rose, under stair storage with pantry space.
Lounge 16'2" X 11'11" (4.93m X 3.63m)
Feature bay window, feature fire place (Open), corniced ceiling.
Open Plan Living/ Family Room 26'11" X 13'5" (8.2m X 4.1m)
Feature bay window, feature fire place with wood burning stove, herringbone floor throughout, corniced ceiling and ceiling rose.
Dining Room 12'0" X 11'2" (3.66m X 3.4m)
Feature wood burning stove, herringbone floor leading to...
Kitchen 16'9" X 15'9" (5.1m X 4.8m)
Excellent range of high and low level units with kitchen island, Belfast sink with mixer taps, space for eight ring hob with double oven, grill and plate warmer, tiled splash back and overhead stainless steel extractor hood. Space for American fridge and freezer, integrated dishwasher, herringbone floor, wall paneling, recessed lighting, patio doors to rear garden area.
Utility Room 10'0" X 6'2" (3.05m X 1.88m)
Range of high and low level units, stainless steel sink unit with mixer tap, plumbed for washing machine, space for tumble dryer, tiled floor, recessed lighting and access to...
Ground Floor WC
Comprises of low flush WC, ceramic bowl sink unit with vanity storage underneath.
First Floor
Landing
Split level landing with an array of natural light, corniced ceiling and ceiling corbel.
Bedroom One 16'0" X 12'4" (4.88m X 3.76m)
Feature bay window, bespoke units, corniced ceiling leading to...
Dressing Room 11'7" X 6'6" (3.53m X 1.98m)
Corniced ceiling and fitted wardrobes.
Ensuite
Contemporary ensuite comprising of enclosed shower unit with telephone and waterfall shower, fully tiled and glass shower screen. Pedestal wash hand basin with mixer tap, low flush WC, chrome heated towel rail, corniced ceiling, recessed lighting, extractor fan and tiled floor.
Bedroom Two 16'0" X 12'0" (4.88m X 3.66m)
Feature bay window, feature fireplace and corniced ceiling.
Bedroom Three 11'11" X 11'2" (3.63m X 3.4m)
Corniced ceiling.
Bathroom
Comprises of free standing bath with telephone handle shower, chrome heated towel rail, ceramic tiled floor, partly tiled walls and recessed lighting.
Shower Room
Comprises of enclosed shower unit with glass shower screen, pedestal wash hand basin, mixer tap, low flush WC, recessed lighting, chrome heated towel rail, extractor fan, partly tiled walls.
Second Floor
Landing
Built in storage.
Bedroom Four 12'0" X 11'6" (3.66m X 3.5m)
Bedroom Five/ Study 12'5" X 11'5" (3.78m X 3.48m)
Outside
Side
Access for off-street driveway and parking, gates, outside tap and security light.
Rear
Large low maintenance wrap around garden with pergola and garden room.
Garden Room
Electric and power.
Broadband Speed Availability
Potential Speeds for 2 Chichester Avenue
Max Download
1800
Mbps
Max Upload
220
MbpsThe speeds indicated represent the maximum estimated fixed-line speeds as predicted by Ofcom. Please note that these are estimates, and actual service availability and speeds may differ.
Property Location

Mortgage Calculator
Contact Agent

Contact Simon Brien (North Belfast)
Request More Information
Requesting Info about...
2 Chichester Avenue, belfast, county antrim, BT15 5EH
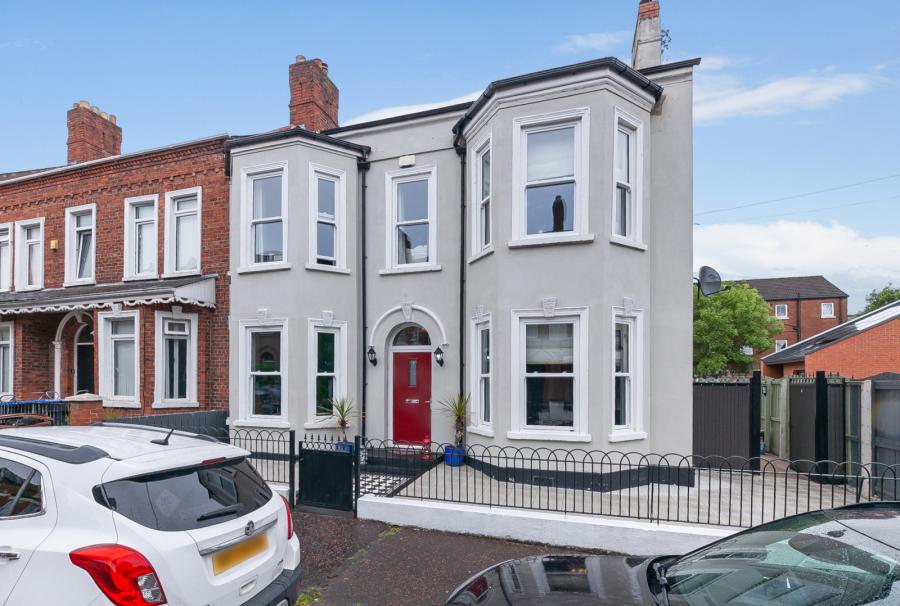
By registering your interest, you acknowledge our Privacy Policy

By registering your interest, you acknowledge our Privacy Policy



















