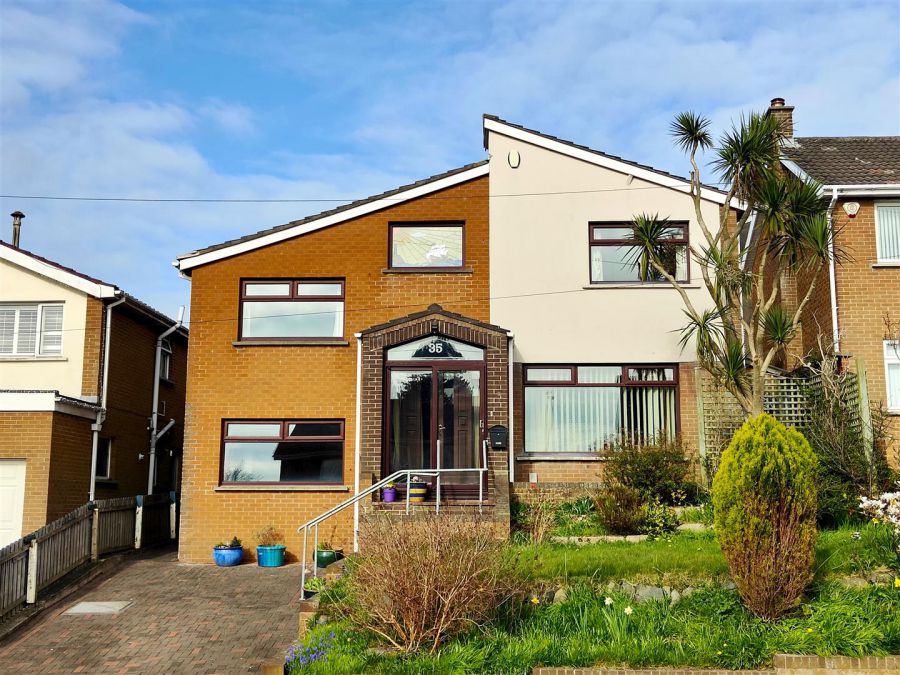Contact Agent

Contact Ulster Property Sales (UPS) Cavehill
5 Bed Detached House
35 Waterloo Park
antrim road, belfast, BT15 5HU
offers in the region of
£450,000
- Status For Sale
- Property Type Detached
- Bedrooms 5
- Receptions 4
- Interior Area 862 sqft
-
Stamp Duty
Higher amount applies when purchasing as buy to let or as an additional property£12,500 / £35,000*
Key Features & Description
Substantial Extended Detached Residence
Highly Desirable Residential Location
5 Bedrooms Plus Study
4 Reception Rooms Furnished Cloakroom
Twin Utility Rooms
Extended Fitted Kitchen
Upvc Double Glazed Windows
Gas Fired Central Heating
Luxury Family Bathroom
En-suite Shower Room
Description
A Charming Architecturally Designed Extended Detached Residence Nestled At The Foot Of Belfast's Cavehill
A splendid double fronted detached residence beautifully proportioned over 2 floors with feature mezzanine level situated within what is commonly regarded as one of North Belfast's premier address. The spacious interior comprises 5 bedrooms, principal with en-suite shower room plus study , 4 reception rooms, fabulous extended fitted kitchen with twin utility rooms and family bathroom suite. Holding a slightly elevated position commanding panoramic views over Belfast lough and beyond to the County Down coast line the dwelling further offers a downstairs furnished cloakroom, uPvc double glazed windows, gas fired central heating, and pvc fascia and eaves. Tranquil mature heavily screened gardens with southernly aspect to rear and ample carparking combines with the perfect location with leading schools, public transport, Cavehill Country Park and Fortwilliam Golf Course all within walking distance.
A fabulous home which will captivate all who view.
A Charming Architecturally Designed Extended Detached Residence Nestled At The Foot Of Belfast's Cavehill
A splendid double fronted detached residence beautifully proportioned over 2 floors with feature mezzanine level situated within what is commonly regarded as one of North Belfast's premier address. The spacious interior comprises 5 bedrooms, principal with en-suite shower room plus study , 4 reception rooms, fabulous extended fitted kitchen with twin utility rooms and family bathroom suite. Holding a slightly elevated position commanding panoramic views over Belfast lough and beyond to the County Down coast line the dwelling further offers a downstairs furnished cloakroom, uPvc double glazed windows, gas fired central heating, and pvc fascia and eaves. Tranquil mature heavily screened gardens with southernly aspect to rear and ample carparking combines with the perfect location with leading schools, public transport, Cavehill Country Park and Fortwilliam Golf Course all within walking distance.
A fabulous home which will captivate all who view.
Rooms
Enclosed Entrance Porch
Upvc double glazed sliding entrance door, ceramic tiled floor.
Entrance Hall
Glazed vestibule door, wood floor, double panelled radiator.
Furnished cloakroom
White suite comprising pedestal wash hand basin, low flush wc, ceramic tiled floor.
Family Room 20'7" X 10'0" (6.28m X 3.07m)
Wood floor, panelled radiator.
Lounge 20'6" X 11'3" (6.27m X 3.44m)
Feature stone fireplace, gas flamed fireplace, wood floor.
Dining Room 18'9" X 11'1" (5.74m X 3.40m)
Wood floor, feature radiator, panelled radiator, upvc double glazed bi folding doors.
Extended Kitchen 19'11" X 9'3" (6.09m X 2.84m)
Bowl and a half stainless steel sink unit, extensive range of high and low level units, formica worktops, built-in high level oven and ceramic hob, stainless steel canopy extractor fan, tall larder, plumbed for dishwasher, fully tiled walls, ceramic tiled floor.
Snug 9'5" X 9'3" (2.88m X 2.82m)
Wood floor, panelled radiator.
Utility Room 10'0" X 7'9" (3.07m X 2.38m)
Extensive range of high and low level units, formica worktops, fridge/freezer space, tumble dryer space, plumbed for washing machine, gas boiler, hotpress copper cylinder, fully tiled walls, ceramic tiled floors.
Rear lobby
Range of built in cupboards, formica work top, plumbed for washing machine , tumble dryer space, fully tiled walls, ceramic tiled floor
Mezzanine Level
Landing wood floor.
Bathroom
Modern suite comprising panelled bath, telephone hand shower, shower cubicle, thermostatically controlled shower unit, pedestal wash hand basin, bidet, low flush wc, panelled radiator, fully tiled walls, ceramic tiled floor, recessed lighting.
Bedroom 11'7" X 9'11" (3.55m X 3.04m)
Panelled radiator.
First Floor
Landing, wood floor. twin velux rooflights.
Bedroom 10'4" X 8'10" (3.16m X 2.70m)
Wood floor, panelled radiator.
Study 9'9" X 4'6" (2.99m X 1.39m)
Wood floor, panelled radiator.
Bedroom 9'11" X 9'0" (3.04m X 2.76m)
Panelled radiator.
Bedroom 9'11" X 5'11" (3.03m X 1.81m)
Wood floor, panelled radiator.
Bedroom 13'1" X 11'10" (3.99m X 3.61m)
Built-in mirrored slider robes. panelled radiator.
En-suite Shower Room
Modern suite comprising shower cubicle, electric shower unit, vanity unit, bidet, low flush wc, panelled radiator, feature leaded light window, fully tiled walls, ceramic tiled floor, recessed lighting.
Outside
Landscaped gardens front and south facing rear in lawns shrubs and flower beds, extensive patio and brick paved areas with driveway and patio areas, artificial pond, out side lights and tap.
Broadband Speed Availability
Potential Speeds for 35 Waterloo Park
Max Download
1800
Mbps
Max Upload
220
MbpsThe speeds indicated represent the maximum estimated fixed-line speeds as predicted by Ofcom. Please note that these are estimates, and actual service availability and speeds may differ.
Property Location

Mortgage Calculator
Contact Agent

Contact Ulster Property Sales (UPS) Cavehill
Request More Information
Requesting Info about...
35 Waterloo Park, antrim road, belfast, BT15 5HU

By registering your interest, you acknowledge our Privacy Policy

By registering your interest, you acknowledge our Privacy Policy
































